Ampi Armadi e Cabine Armadio con parquet scuro
Filtra anche per:
Budget
Ordina per:Popolari oggi
1 - 20 di 279 foto
1 di 3

This original 90’s home was in dire need of a major refresh. The kitchen was totally reimagined and designed to incorporate all of the clients needs from and oversized panel ready Sub Zero, spacious island with prep sink and wine storage, floor to ceiling pantry, endless drawer space, and a marble wall with floating brushed brass shelves with integrated lighting.
The powder room cleverly utilized leftover marble from the kitchen to create a custom floating vanity for the powder to great effect. The satin brass wall mounted faucet and patterned wallpaper worked out perfectly.
The ensuite was enlarged and totally reinvented. From floor to ceiling book matched Statuario slabs of Laminam, polished nickel hardware, oversized soaker tub, integrated LED mirror, floating shower bench, linear drain, and frameless glass partitions this ensuite spared no luxury.
The all new walk-in closet boasts over 100 lineal feet of floor to ceiling storage that is well illuminated and laid out to include a make-up table, luggage storage, 3-way angled mirror, twin islands with drawer storage, shoe and boot shelves for easy access, accessory storage compartments and built-in laundry hampers.
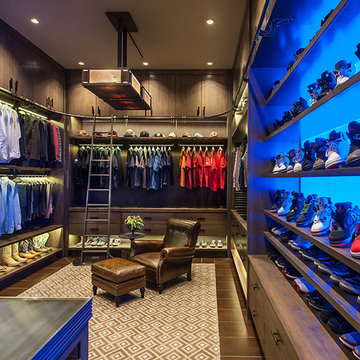
This gentleman's closet showcases customized lighted hanging space with fabric panels behind the clothing, a lighted wall to display an extensive shoe collection and storage for all other items ranging from watches to belts.

Craig Thompson Photography
Esempio di un ampio spazio per vestirsi per donna tradizionale con ante a filo, ante bianche, pavimento marrone e parquet scuro
Esempio di un ampio spazio per vestirsi per donna tradizionale con ante a filo, ante bianche, pavimento marrone e parquet scuro
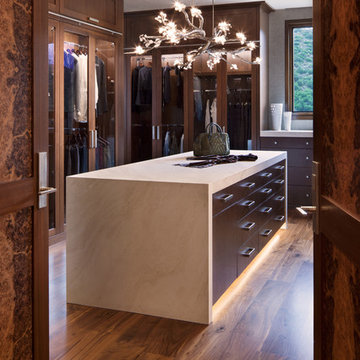
David O. Marlow
Idee per un'ampia cabina armadio unisex design con ante di vetro, ante in legno bruno, parquet scuro e pavimento marrone
Idee per un'ampia cabina armadio unisex design con ante di vetro, ante in legno bruno, parquet scuro e pavimento marrone
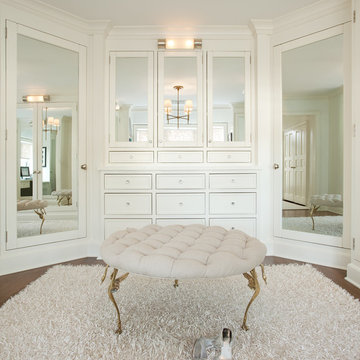
Emily Gilbert Photography
Immagine di un ampio spazio per vestirsi tradizionale con ante bianche e parquet scuro
Immagine di un ampio spazio per vestirsi tradizionale con ante bianche e parquet scuro
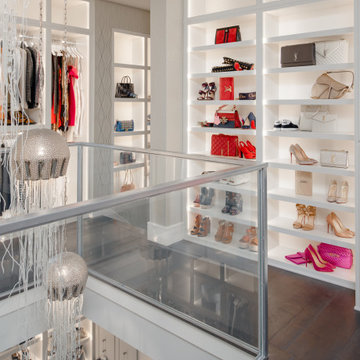
This expansive two-story master closet is a dream for any fashionista, showcasing purses, shoes, and clothing collections in custom-built, backlit cabinetry. With its geometric metallic wallpaper and a chic sitting area in shades of pink and purple, it has just the right amount of glamour and femininity.
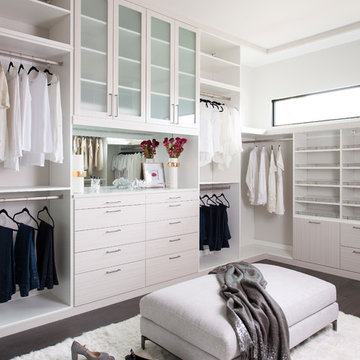
Esempio di un'ampia cabina armadio per donna con ante in stile shaker, ante bianche, parquet scuro e pavimento marrone
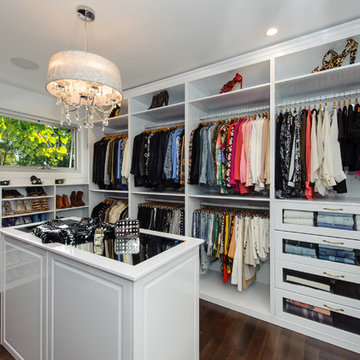
This large walk in closet space was completely reorganised to ensure that the entire space was more user friendly on a day to day basis for this very busy client. Its is now a beautiful luxury wardrobe, that is very user friendly.
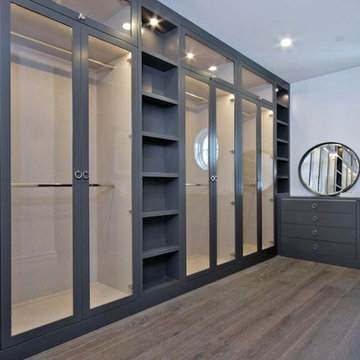
His master closet in gray tones.
Ispirazione per un'ampia cabina armadio unisex chic con parquet scuro, ante di vetro, ante grigie e pavimento marrone
Ispirazione per un'ampia cabina armadio unisex chic con parquet scuro, ante di vetro, ante grigie e pavimento marrone
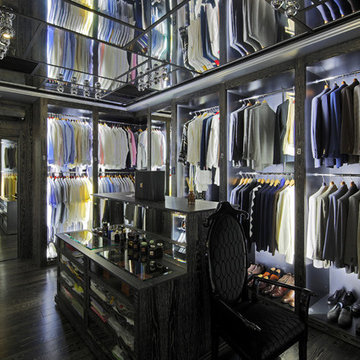
Foto di un ampio spazio per vestirsi per uomo design con nessun'anta e parquet scuro
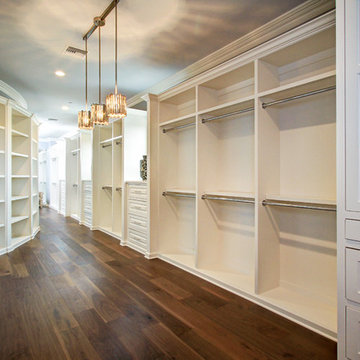
Immagine di un'ampia cabina armadio unisex classica con ante con bugna sagomata, ante bianche e parquet scuro
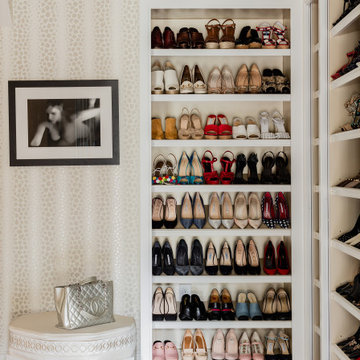
Foto di un'ampia cabina armadio unisex chic con ante con riquadro incassato, ante bianche, parquet scuro e pavimento marrone
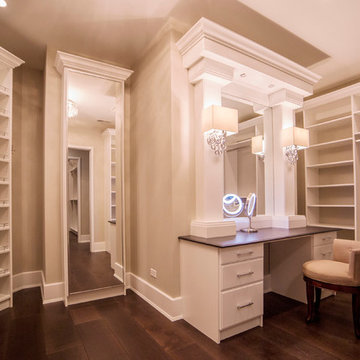
Master Closet
Idee per un'ampia cabina armadio per donna tradizionale con ante lisce, ante bianche e parquet scuro
Idee per un'ampia cabina armadio per donna tradizionale con ante lisce, ante bianche e parquet scuro
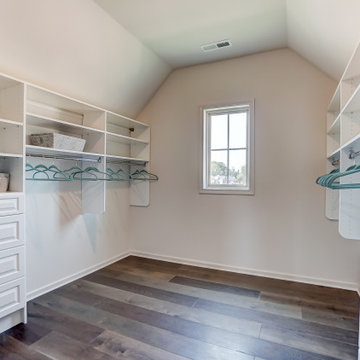
A large walk in closet in Charlotte with white shelves and a vaulted ceiling.
Immagine di un'ampia cabina armadio per donna con ante con bugna sagomata, ante bianche, parquet scuro e soffitto a volta
Immagine di un'ampia cabina armadio per donna con ante con bugna sagomata, ante bianche, parquet scuro e soffitto a volta
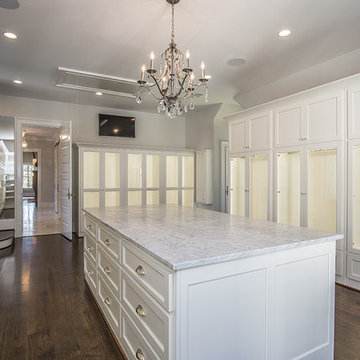
Ispirazione per un ampio spazio per vestirsi unisex contemporaneo con ante bianche, parquet scuro e ante con riquadro incassato
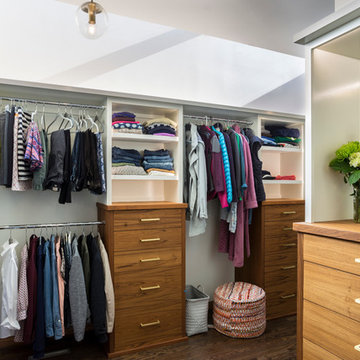
Esempio di un'ampia cabina armadio unisex minimalista con ante lisce, ante in legno scuro, parquet scuro e pavimento marrone
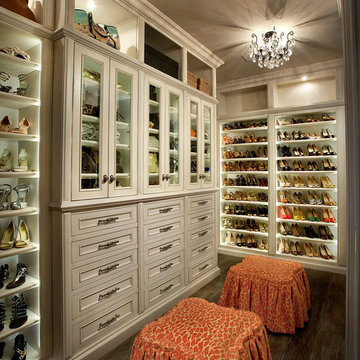
Foto di un ampio spazio per vestirsi per donna mediterraneo con ante bianche, parquet scuro, ante di vetro e pavimento marrone
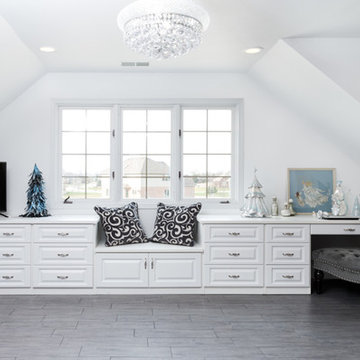
The homeowner wanted this bonus room area to function as additional storage and create a boutique dressing room for their daughter since she only had smaller reach in closets in her bedroom area. The project was completed using a white melamine and traditional raised panel doors. The design includes double hanging sections, shoe & boot storage, upper ‘cubbies’ for extra storage or a decorative display area, a wall length of drawers with a window bench and a vanity sitting area. The design is completed with fluted columns, large crown molding, and decorative applied end panels. The full length mirror was a must add for wardrobe checks.
Designed by Marcia Spinosa for Closet Organizing Systems
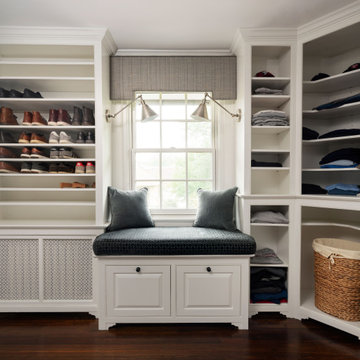
We completely renovated this Haverford home between Memorial Day and Labor Day! We maintained the traditional feel of this colonial home with Early-American heart pine floors and bead board on the walls of various rooms. But we also added features of modern living. The open concept kitchen has warm blue cabinetry, an eating area with a built-in bench with storage, and an especially convenient area for pet supplies and eating! Subtle and sophisticated, the bathrooms are awash in gray and white Carrara marble. We custom made built-in shelves, storage and a closet throughout the home. Crafting the millwork on the staircase walls, post and railing was our favorite part of the project.
Rudloff Custom Builders has won Best of Houzz for Customer Service in 2014, 2015 2016, 2017, 2019, and 2020. We also were voted Best of Design in 2016, 2017, 2018, 2019 and 2020, which only 2% of professionals receive. Rudloff Custom Builders has been featured on Houzz in their Kitchen of the Week, What to Know About Using Reclaimed Wood in the Kitchen as well as included in their Bathroom WorkBook article. We are a full service, certified remodeling company that covers all of the Philadelphia suburban area. This business, like most others, developed from a friendship of young entrepreneurs who wanted to make a difference in their clients’ lives, one household at a time. This relationship between partners is much more than a friendship. Edward and Stephen Rudloff are brothers who have renovated and built custom homes together paying close attention to detail. They are carpenters by trade and understand concept and execution. Rudloff Custom Builders will provide services for you with the highest level of professionalism, quality, detail, punctuality and craftsmanship, every step of the way along our journey together.
Specializing in residential construction allows us to connect with our clients early in the design phase to ensure that every detail is captured as you imagined. One stop shopping is essentially what you will receive with Rudloff Custom Builders from design of your project to the construction of your dreams, executed by on-site project managers and skilled craftsmen. Our concept: envision our client’s ideas and make them a reality. Our mission: CREATING LIFETIME RELATIONSHIPS BUILT ON TRUST AND INTEGRITY.
Photo Credit: Jon Friedrich
Interior Design Credit: Larina Kase, of Wayne, PA
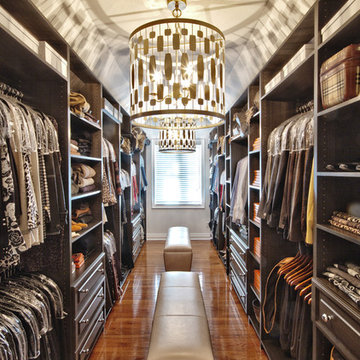
Immagine di un ampio spazio per vestirsi per uomo design con nessun'anta, ante in legno bruno, parquet scuro e pavimento marrone
Ampi Armadi e Cabine Armadio con parquet scuro
1