Ampi Armadi e Cabine Armadio con nessun'anta
Filtra anche per:
Budget
Ordina per:Popolari oggi
41 - 60 di 381 foto

Builder: J. Peterson Homes
Interior Designer: Francesca Owens
Photographers: Ashley Avila Photography, Bill Hebert, & FulView
Capped by a picturesque double chimney and distinguished by its distinctive roof lines and patterned brick, stone and siding, Rookwood draws inspiration from Tudor and Shingle styles, two of the world’s most enduring architectural forms. Popular from about 1890 through 1940, Tudor is characterized by steeply pitched roofs, massive chimneys, tall narrow casement windows and decorative half-timbering. Shingle’s hallmarks include shingled walls, an asymmetrical façade, intersecting cross gables and extensive porches. A masterpiece of wood and stone, there is nothing ordinary about Rookwood, which combines the best of both worlds.
Once inside the foyer, the 3,500-square foot main level opens with a 27-foot central living room with natural fireplace. Nearby is a large kitchen featuring an extended island, hearth room and butler’s pantry with an adjacent formal dining space near the front of the house. Also featured is a sun room and spacious study, both perfect for relaxing, as well as two nearby garages that add up to almost 1,500 square foot of space. A large master suite with bath and walk-in closet which dominates the 2,700-square foot second level which also includes three additional family bedrooms, a convenient laundry and a flexible 580-square-foot bonus space. Downstairs, the lower level boasts approximately 1,000 more square feet of finished space, including a recreation room, guest suite and additional storage.

Laurel Way Beverly Hills luxury home modern primary bedroom suite dressing room & closet. Photo by William MacCollum.
Idee per un'ampia cabina armadio unisex moderna con nessun'anta, ante in legno bruno, pavimento marrone e soffitto ribassato
Idee per un'ampia cabina armadio unisex moderna con nessun'anta, ante in legno bruno, pavimento marrone e soffitto ribassato
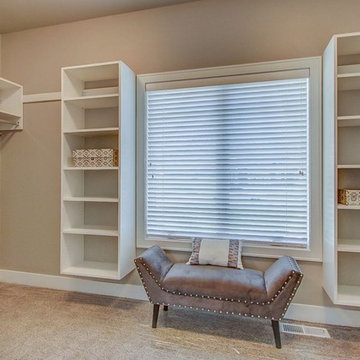
Ispirazione per un ampio spazio per vestirsi unisex design con nessun'anta, ante bianche e moquette
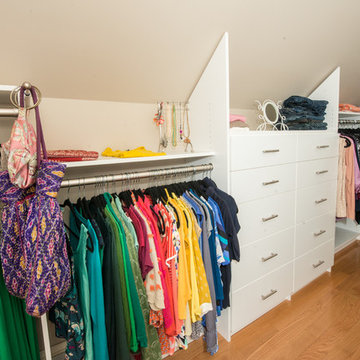
Wilhelm Photography
Esempio di un'ampia cabina armadio per donna chic con nessun'anta, ante bianche e pavimento marrone
Esempio di un'ampia cabina armadio per donna chic con nessun'anta, ante bianche e pavimento marrone
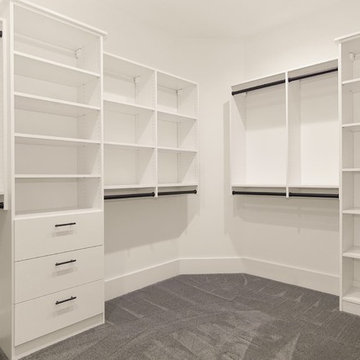
Master Closet For Her complete with double hanging space, shelving, and dovetail soft close drawers
PC: Kline Custom Homes
Idee per un'ampia cabina armadio per donna con nessun'anta, ante bianche e parquet chiaro
Idee per un'ampia cabina armadio per donna con nessun'anta, ante bianche e parquet chiaro
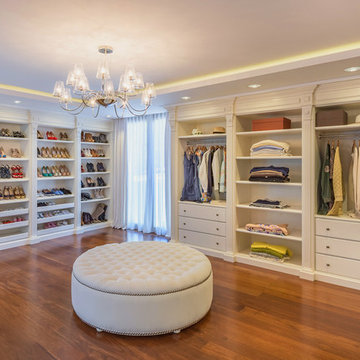
Idee per un'ampia cabina armadio per donna tradizionale con nessun'anta, ante bianche, pavimento marrone e pavimento in legno massello medio
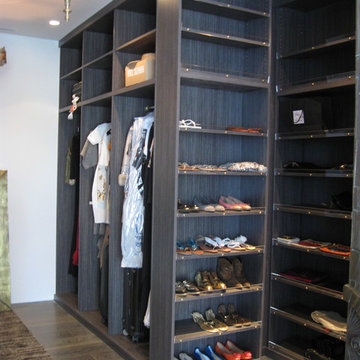
Textured Wood Grained Melamine, soft close drawer slides. Matching Backing Fixed Round Rod. Fixed Shoe Shelves Acrylic shoe stops
Immagine di un'ampia cabina armadio unisex minimal con ante in legno bruno, nessun'anta, parquet scuro e pavimento marrone
Immagine di un'ampia cabina armadio unisex minimal con ante in legno bruno, nessun'anta, parquet scuro e pavimento marrone
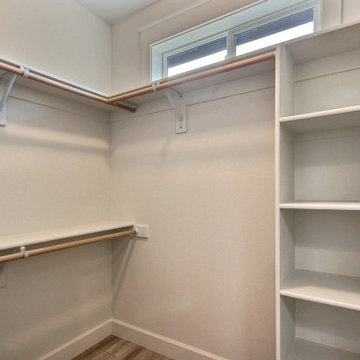
This Modern Multi-Level Home Boasts Master & Guest Suites on The Main Level + Den + Entertainment Room + Exercise Room with 2 Suites Upstairs as Well as Blended Indoor/Outdoor Living with 14ft Tall Coffered Box Beam Ceilings!
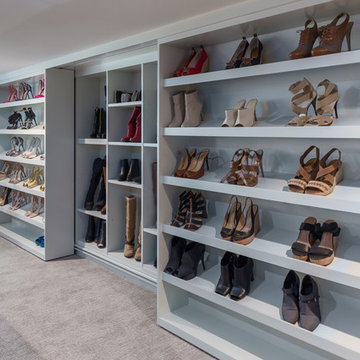
Any woman's dream walk-in master closet. In the middle the glass jewelry case showcasing the jewels and on one side a double show closet with various heights for all different types of shoes from heels, to boots to your everyday sandals.
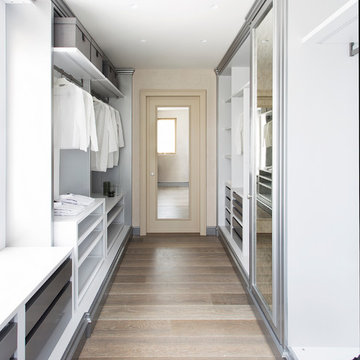
A complete total home project which involves not only the kitchen area and the outdoor kitchen but the complete home furniture including bathrooms, living, bedrooms and wardrobes. L'Ottocento has realized a full tailor made project in our classic total white frame based on our elegant Floral Kitchen.
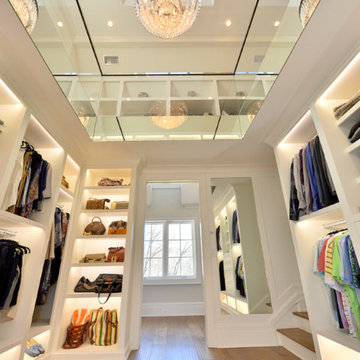
Idee per un'ampia cabina armadio unisex chic con nessun'anta, ante bianche e pavimento in legno massello medio
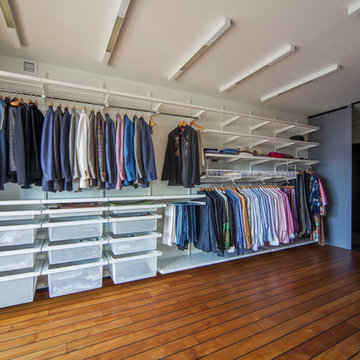
Гардеробная комната для молодого мужчины - порядок "в танковых войсках"! Все развешено по цвету, с утра несложно выбрать рубашку "по настроению", вдобавок все проветривается)
Справа видно выгороженную постирочную с сушилкой.
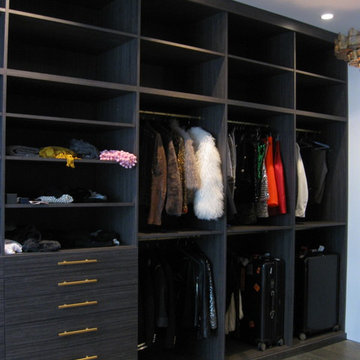
Textured Wood Grained Melamine, soft close drawer slides. Matching Backing Fixed Round Rod. Fixed Shoe Shelves Acrylic shoe stops
Foto di un'ampia cabina armadio unisex minimal con ante in legno bruno, nessun'anta, parquet scuro e pavimento marrone
Foto di un'ampia cabina armadio unisex minimal con ante in legno bruno, nessun'anta, parquet scuro e pavimento marrone

cabina armadio
Foto di un'ampia cabina armadio unisex contemporanea con nessun'anta, ante in legno bruno, pavimento in legno massello medio e pavimento beige
Foto di un'ampia cabina armadio unisex contemporanea con nessun'anta, ante in legno bruno, pavimento in legno massello medio e pavimento beige
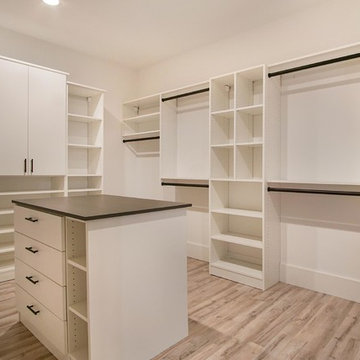
Large Walk-In closet with custom island design
PC: Kline Custom Homes
Ispirazione per un'ampia cabina armadio per donna con nessun'anta, ante bianche e parquet chiaro
Ispirazione per un'ampia cabina armadio per donna con nessun'anta, ante bianche e parquet chiaro
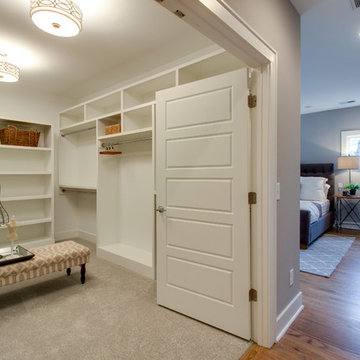
Foto di un ampio spazio per vestirsi unisex tradizionale con nessun'anta, ante bianche, moquette e pavimento beige
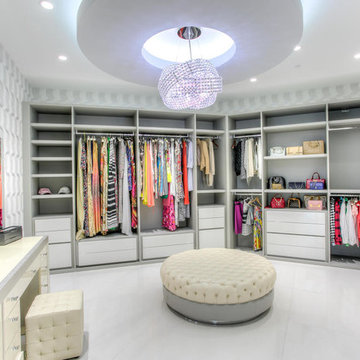
Foto di un'ampia cabina armadio per donna contemporanea con nessun'anta, ante bianche e pavimento in gres porcellanato
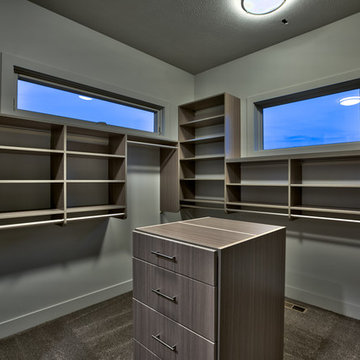
Amoura Productions
Idee per un'ampia cabina armadio unisex minimalista con nessun'anta, ante grigie e moquette
Idee per un'ampia cabina armadio unisex minimalista con nessun'anta, ante grigie e moquette
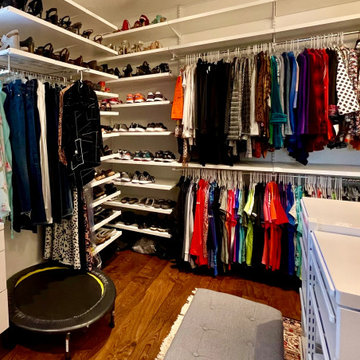
Room Redefined supported the organization of a closet designed and installed by The Container Store in a new-build in the Observatory Park neighborhood. Decluttering, sorting, purging, selling of unwanted items, organizing and assigning homes of all items were key parts of our process to producing this easily accessible and maintainable master closet space. Working with a professional organizer for your home organization projects allows you to focus on what you do best, while knowing your projects will be taken care of and your stress relieved! While we worked with Elfa Decor for this project, we can work with any closet design products to help you meet your goals.
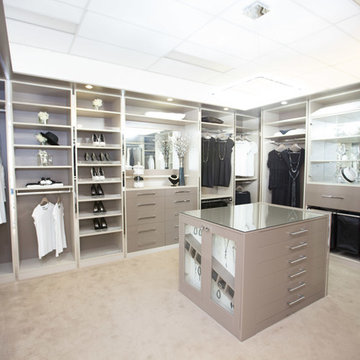
A deluxe walk in closet, fit for a queen, includes accessories, mirrors, diamond handles, Ultimate Luxury.
Idee per un ampio spazio per vestirsi per donna minimal con nessun'anta, ante grigie e moquette
Idee per un ampio spazio per vestirsi per donna minimal con nessun'anta, ante grigie e moquette
Ampi Armadi e Cabine Armadio con nessun'anta
3