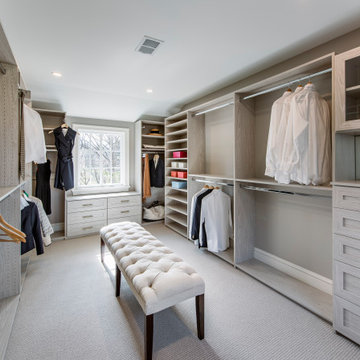Ampi Armadi e Cabine Armadio classici
Filtra anche per:
Budget
Ordina per:Popolari oggi
1 - 20 di 1.389 foto
1 di 3

Double barn doors make a great entryway into this large his and hers master closet.
Photos by Chris Veith
Immagine di un'ampia cabina armadio unisex tradizionale con ante in legno bruno, parquet chiaro e ante lisce
Immagine di un'ampia cabina armadio unisex tradizionale con ante in legno bruno, parquet chiaro e ante lisce

Wiff Harmer
Immagine di un ampio spazio per vestirsi per uomo chic con ante in legno chiaro, ante con riquadro incassato e pavimento in legno massello medio
Immagine di un ampio spazio per vestirsi per uomo chic con ante in legno chiaro, ante con riquadro incassato e pavimento in legno massello medio
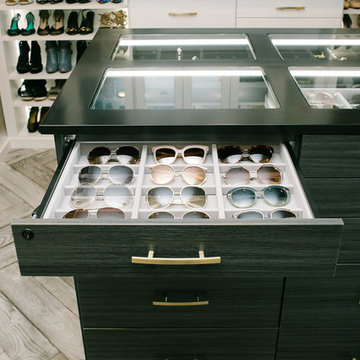
Esempio di un'ampia cabina armadio unisex classica con ante lisce, ante bianche, pavimento in legno massello medio e pavimento grigio

Dustin.Peck.Photography.Inc
Immagine di un ampio spazio per vestirsi unisex tradizionale con moquette, ante in stile shaker, ante blu e pavimento grigio
Immagine di un ampio spazio per vestirsi unisex tradizionale con moquette, ante in stile shaker, ante blu e pavimento grigio
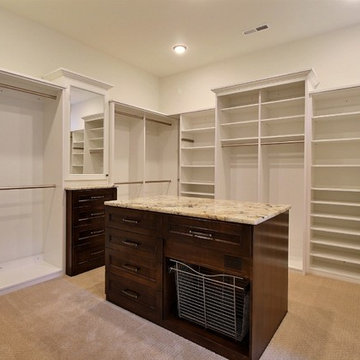
Paint by Sherwin Williams
Body Color - Wool Skein - SW 6148
Flooring & Tile by Macadam Floor & Design
Carpet Products by Dream Weaver Carpet
Main Level Carpet Cosmopolitan in Iron Frost
Counter Backsplash & Shower Niche by Glazzio Tiles
Tile Product - Orbit Series in Meteor Shower
Shower Wall & Mud Set Shower Pan by Emser Tile
Shower Wall Product - Esplanade in Alley
Mud Set Shower Pan Product - Venetian Pebbles in Medici Blend
Bathroom Floor by Florida Tile
Bathroom Floor Product - Sequence in Drift
Tub Wall Tile by Pental Surfaces
Tub Wall Tile Product - Parc in Botticino - 3D Bloom
Freestanding Tub by MAAX
Freestanding Tub Product - Ariosa Tub
Sinks by Decolav
Faucets by Delta Faucet
Slab Countertops by Wall to Wall Stone Corp
Main Level Granite Product Colonial Cream
Downstairs Quartz Product True North Silver Shimmer
Windows by Milgard Windows & Doors
Window Product Style Line® Series
Window Supplier Troyco - Window & Door
Window Treatments by Budget Blinds
Lighting by Destination Lighting
Interior Design by Creative Interiors & Design
Custom Cabinetry & Storage by Northwood Cabinets
Customized & Built by Cascade West Development
Photography by ExposioHDR Portland
Original Plans by Alan Mascord Design Associates
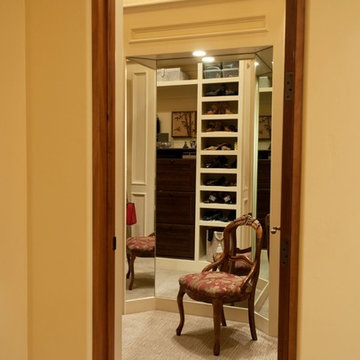
Idee per un ampio spazio per vestirsi unisex tradizionale con nessun'anta, ante bianche, moquette e pavimento grigio
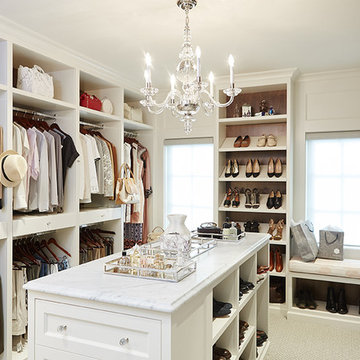
Walk-in Closet
Esempio di un'ampia cabina armadio chic con ante bianche e moquette
Esempio di un'ampia cabina armadio chic con ante bianche e moquette

Leave a legacy. Reminiscent of Tuscan villas and country homes that dot the lush Italian countryside, this enduring European-style design features a lush brick courtyard with fountain, a stucco and stone exterior and a classic clay tile roof. Roman arches, arched windows, limestone accents and exterior columns add to its timeless and traditional appeal.
The equally distinctive first floor features a heart-of-the-home kitchen with a barrel-vaulted ceiling covering a large central island and a sitting/hearth room with fireplace. Also featured are a formal dining room, a large living room with a beamed and sloped ceiling and adjacent screened-in porch and a handy pantry or sewing room. Rounding out the first-floor offerings are an exercise room and a large master bedroom suite with his-and-hers closets. A covered terrace off the master bedroom offers a private getaway. Other nearby outdoor spaces include a large pergola and terrace and twin two-car garages.
The spacious lower-level includes a billiards area, home theater, a hearth room with fireplace that opens out into a spacious patio, a handy kitchenette and two additional bedroom suites. You’ll also find a nearby playroom/bunk room and adjacent laundry.
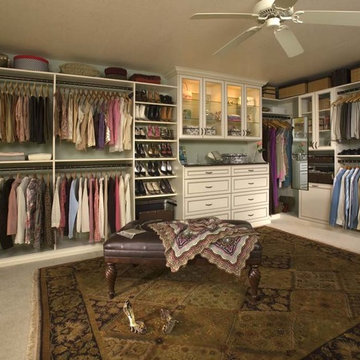
Idee per un'ampia cabina armadio unisex classica con ante a filo, ante bianche e moquette
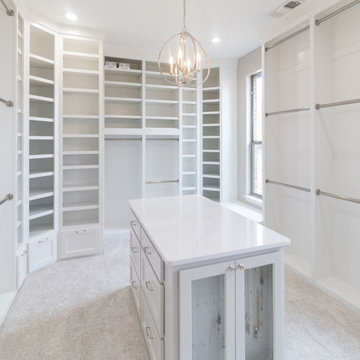
Foto di un'ampia cabina armadio unisex classica con ante in stile shaker, ante bianche, moquette e pavimento bianco
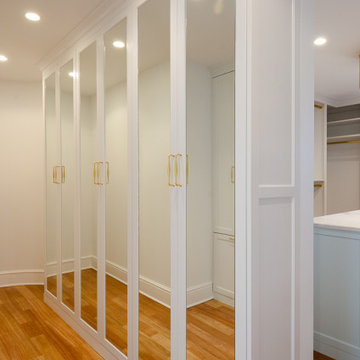
Immagine di un'ampia cabina armadio unisex classica con ante in stile shaker, ante bianche, parquet chiaro e pavimento beige
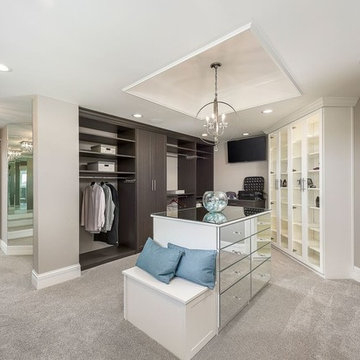
Marina Storm
Ispirazione per un'ampia cabina armadio unisex tradizionale con nessun'anta, ante bianche, pavimento grigio e moquette
Ispirazione per un'ampia cabina armadio unisex tradizionale con nessun'anta, ante bianche, pavimento grigio e moquette
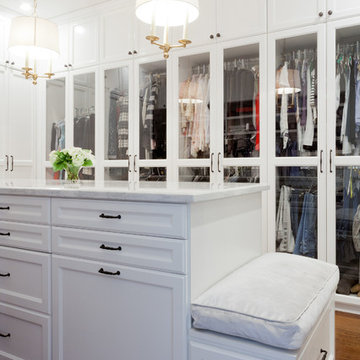
Photo: Amy Bartlam
Foto di ampi armadi e cabine armadio chic con pavimento in legno massello medio
Foto di ampi armadi e cabine armadio chic con pavimento in legno massello medio
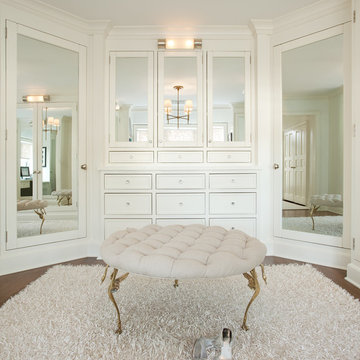
Emily Gilbert Photography
Immagine di un ampio spazio per vestirsi tradizionale con ante bianche e parquet scuro
Immagine di un ampio spazio per vestirsi tradizionale con ante bianche e parquet scuro

Ispirazione per un'ampia cabina armadio unisex chic con nessun'anta, ante bianche e moquette

By closing in the second story above the master bedroom, we created a luxurious and private master retreat with features including a dream, master closet with ample storage, custom cabinetry and mirrored doors adorned with polished nickel hardware.

Here is an example of how we have created a special dressing room with period style wardrobe furniture. Raised and fielded panels and fluted pilasters with a decorative cornice create a sense of luxury and style which will endure for many years. The internal drawer and wardrobe shelving configurations are bespoke and based on the taste of the customer and their preferred means of storing and access to different elements of their formal-wear wardrobe collections, work-wear, and everyday casual attire. Footwear and accessories can all be catered for, with specialist internal features. Our flexibility in sizing and choice of cabinet style means that you really can have the perfect set of furniture for your room.
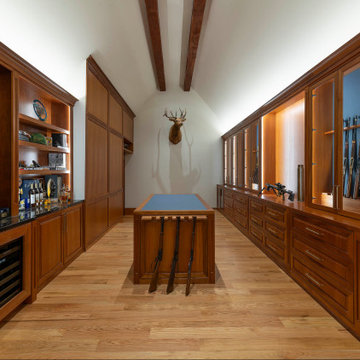
This is a hunting enthusiast's dream! This gunroom is made of African Mahogany with built-in floor-to-ceiling and a two-sided island for extra storage. Custom-made gun racks provide great vertical storage for rifles. Leather lines the back of several boxes.
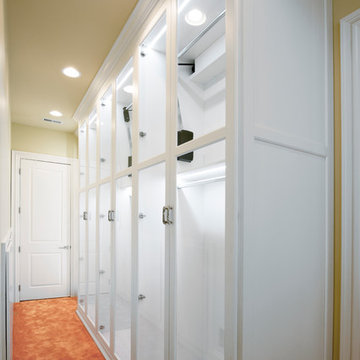
Designed by Sue Tinker of Closet Works
An additional corridor off this main section adds even more closet space. It is outfitted with floor to ceiling glass door cabinets — each with double hanging space.
Ampi Armadi e Cabine Armadio classici
1
