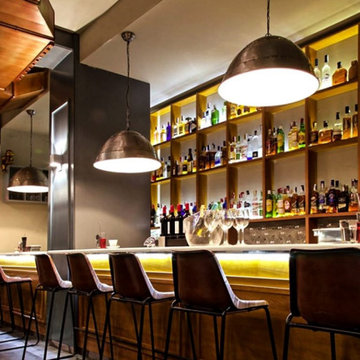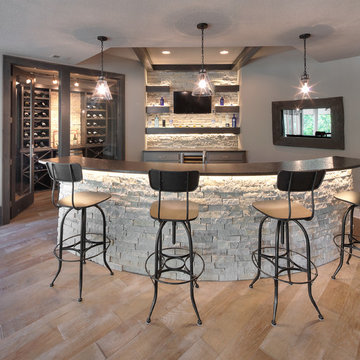1.577 Foto di ampi angoli bar
Filtra anche per:
Budget
Ordina per:Popolari oggi
141 - 160 di 1.577 foto
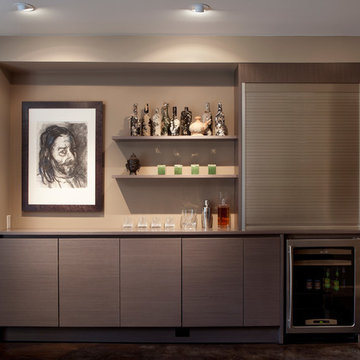
Contemporary Media Room Bar/Wine Cellar featuring antique bottles.
Paul Dyer Photography
Ispirazione per un ampio angolo bar con lavandino contemporaneo con ante lisce, ante grigie, top in superficie solida, paraspruzzi marrone e pavimento in cemento
Ispirazione per un ampio angolo bar con lavandino contemporaneo con ante lisce, ante grigie, top in superficie solida, paraspruzzi marrone e pavimento in cemento
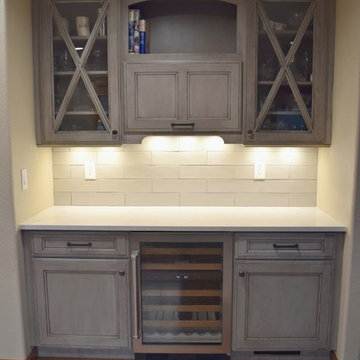
With Evergreen as its backdrop, this stylish kitchen remodel boasts a mountain-transitional look, complete with weathered gray cabinetry.
Medallion Cabinetry. Perimeter: Calistoga door style, Peppercorn with black glaze finish on cherry wood. Island: Eagle Rock with sable glaze on cherry wood.
Design by Jennie Showers, BKC Kitchen and Bath

The Aerius - Modern American Craftsman on Acreage in Ridgefield Washington by Cascade West Development Inc.
The upstairs rests mainly on the Western half of the home. It’s composed of a laundry room, 2 bedrooms, including a future princess suite, and a large Game Room. Every space is of generous proportion and easily accessible through a single hall. The windows of each room are filled with natural scenery and warm light. This upper level boasts amenities enough for residents to play, reflect, and recharge all while remaining up and away from formal occasions, when necessary.
Cascade West Facebook: https://goo.gl/MCD2U1
Cascade West Website: https://goo.gl/XHm7Un
These photos, like many of ours, were taken by the good people of ExposioHDR - Portland, Or
Exposio Facebook: https://goo.gl/SpSvyo
Exposio Website: https://goo.gl/Cbm8Ya
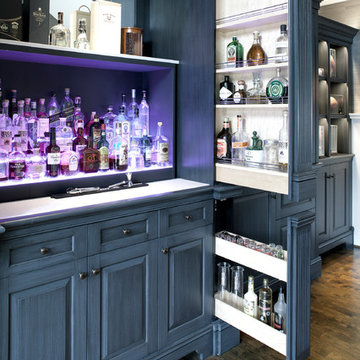
Penza Bailey Architects was contacted to update the main house to suit the next generation of owners, and also expand and renovate the guest apartment. The renovations included a new mudroom and playroom to accommodate the couple and their three very active boys, creating workstations for the boys’ various activities, and renovating several bathrooms. The awkwardly tall vaulted ceilings in the existing great room and dining room were scaled down with lowered tray ceilings, and a new fireplace focal point wall was incorporated in the great room. In addition to the renovations to the focal point of the home, the Owner’s pride and joy includes the new billiard room, transformed from an underutilized living room. The main feature is a full wall of custom cabinetry that hides an electronically secure liquor display that rises out of the cabinet at the push of an iPhone button. In an unexpected request, a new grilling area was designed to accommodate the owner’s gas grill, charcoal grill and smoker for more cooking and entertaining options. This home is definitely ready to accommodate a new generation of hosting social gatherings.
Mitch Allen Photography
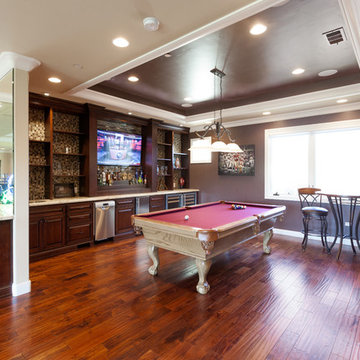
Ispirazione per un ampio angolo bar con lavandino classico con lavello sottopiano, ante a filo, ante in legno bruno, top in granito, paraspruzzi multicolore, paraspruzzi con piastrelle a mosaico e pavimento in legno massello medio

Photo: Everett & Soule
Idee per un ampio bancone bar rustico con ante in legno bruno, top in saponaria, paraspruzzi marrone, paraspruzzi in legno e pavimento in pietra calcarea
Idee per un ampio bancone bar rustico con ante in legno bruno, top in saponaria, paraspruzzi marrone, paraspruzzi in legno e pavimento in pietra calcarea
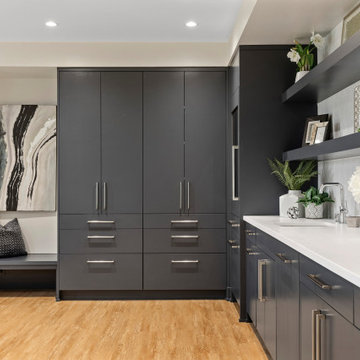
Sleek, contemporary wet bar with open shelving and large beverage center.
Foto di un ampio angolo bar con lavandino minimal con lavello sottopiano, ante lisce, ante blu, top in quarzo composito, paraspruzzi bianco, paraspruzzi con piastrelle in ceramica, pavimento in legno massello medio e top bianco
Foto di un ampio angolo bar con lavandino minimal con lavello sottopiano, ante lisce, ante blu, top in quarzo composito, paraspruzzi bianco, paraspruzzi con piastrelle in ceramica, pavimento in legno massello medio e top bianco
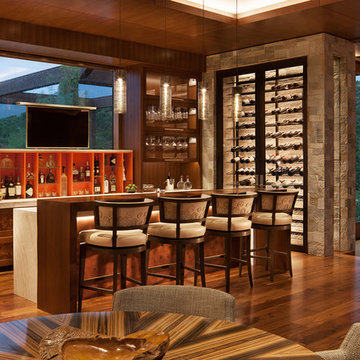
David O. Marlow Photography
Esempio di un ampio bancone bar stile rurale con ante in legno bruno, parquet scuro, pavimento marrone e ante con riquadro incassato
Esempio di un ampio bancone bar stile rurale con ante in legno bruno, parquet scuro, pavimento marrone e ante con riquadro incassato
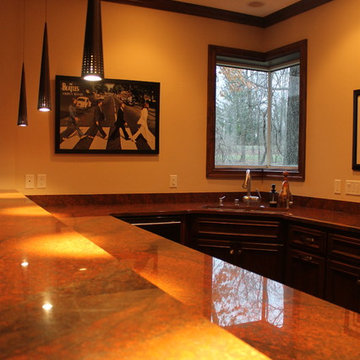
Lower Level Bar with (profile) Flat-Eased (stone) Red Dragon Granite Countertops
Idee per un ampio bancone bar tradizionale con ante con bugna sagomata, ante in legno bruno, top in granito e paraspruzzi in lastra di pietra
Idee per un ampio bancone bar tradizionale con ante con bugna sagomata, ante in legno bruno, top in granito e paraspruzzi in lastra di pietra

Idee per un ampio bancone bar minimal con ante in legno bruno, top in vetro, ante in stile shaker, paraspruzzi marrone, paraspruzzi in legno, pavimento con piastrelle in ceramica e pavimento beige

Flow Photography
Esempio di un ampio angolo bar con lavandino country con nessun lavello, ante in stile shaker, ante in legno chiaro, top in quarzo composito, paraspruzzi grigio, paraspruzzi con piastrelle a mosaico, parquet chiaro e pavimento marrone
Esempio di un ampio angolo bar con lavandino country con nessun lavello, ante in stile shaker, ante in legno chiaro, top in quarzo composito, paraspruzzi grigio, paraspruzzi con piastrelle a mosaico, parquet chiaro e pavimento marrone

Maple cabinetry in a dark stain with shaker style doors, granite tops & white stacked stone back splash. Double beverage coolers, wine storage, margarita machine lifter & pull out storage.
Portraits by Mandi
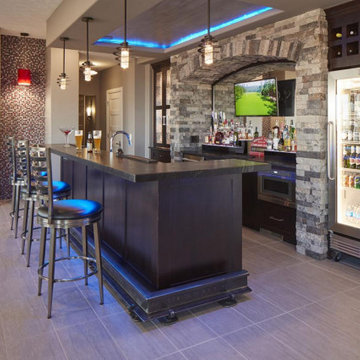
built by ADC Homes
Creative Interiors by Libby
photos by Jeffery Bebee & Matt Dixon
Idee per un ampio bancone bar chic con ante con riquadro incassato, ante in legno bruno, top in granito, pavimento in gres porcellanato, pavimento grigio e top nero
Idee per un ampio bancone bar chic con ante con riquadro incassato, ante in legno bruno, top in granito, pavimento in gres porcellanato, pavimento grigio e top nero
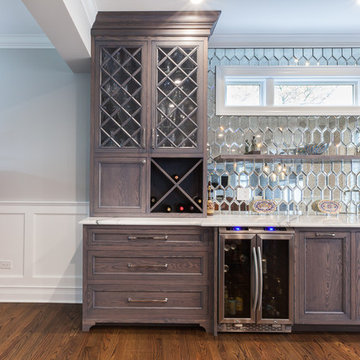
Esempio di un ampio angolo bar tradizionale con ante a filo, ante bianche, top in granito, paraspruzzi grigio, pavimento in legno massello medio, pavimento marrone e top nero
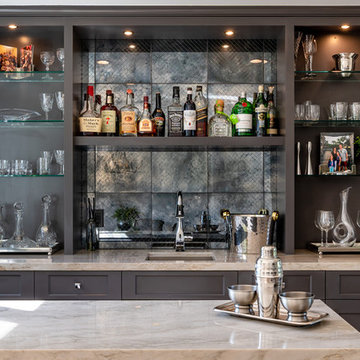
Joe and Denise purchased a large Tudor style home that never truly fit their needs. While interviewing contractors to replace the roof and stucco on their home, it prompted them to consider a complete remodel. With two young daughters and pets in the home, our clients were convinced they needed an open concept to entertain and enjoy family and friends together. The couple also desired a blend of traditional and contemporary styles with sophisticated finishes for the project.
JRP embarked on a new floor plan design for both stories of the home. The top floor would include a complete rearrangement of the master suite allowing for separate vanities, spacious master shower, soaking tub, and bigger walk-in closet. On the main floor, walls separating the kitchen and formal dining room would come down. Steel beams and new SQFT was added to open the spaces up to one another. Central to the open-concept layout is a breathtaking great room with an expansive 6-panel bi-folding door creating a seamless view to the gorgeous hills. It became an entirely new space with structural changes, additional living space, and all-new finishes, inside and out to embody our clients’ dream home.
PROJECT DETAILS:
• Style: Transitional
• Colors: Gray & White
• Countertops: Caesarstone Calacatta Nuvo
• Cabinets: DeWils Frameless Shaker
• Hardware/Plumbing Fixture Finish: Chrome
• Lighting Fixtures: unique and bold lighting fixtures throughout every room in the house (pendant lighting, chandeliers, sconces, etc)
• Flooring: White Oak (Titanium wash)
• Tile/Backsplash: varies throughout home
• Photographer: Andrew (Open House VC)
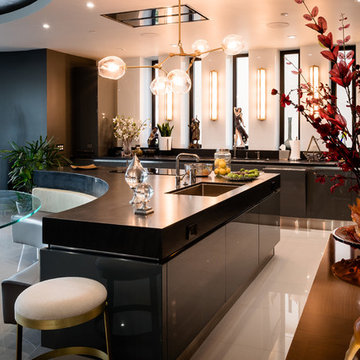
Ispirazione per un ampio angolo bar con lavandino contemporaneo con lavello sottopiano, ante lisce, ante grigie, top in granito, paraspruzzi bianco, paraspruzzi in lastra di pietra, pavimento in gres porcellanato, pavimento bianco e top nero
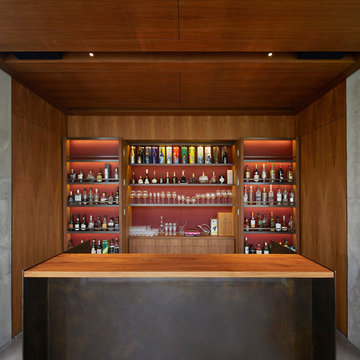
Bar installation with Walnut folding doors incorporating Brass shelving and leather upholstered linings. American Black Walnut veneered panelling to the walls and ceiling.
Black steel and Walnut front bar.
Architect: Jamie Fobert Architects
Photo credit: Hufton and Crow Photography

Ispirazione per un ampio bancone bar minimal con lavello sottopiano, ante lisce, ante grigie, top in onice, paraspruzzi grigio, paraspruzzi con lastra di vetro, pavimento in cemento, pavimento grigio e top nero
1.577 Foto di ampi angoli bar
8
