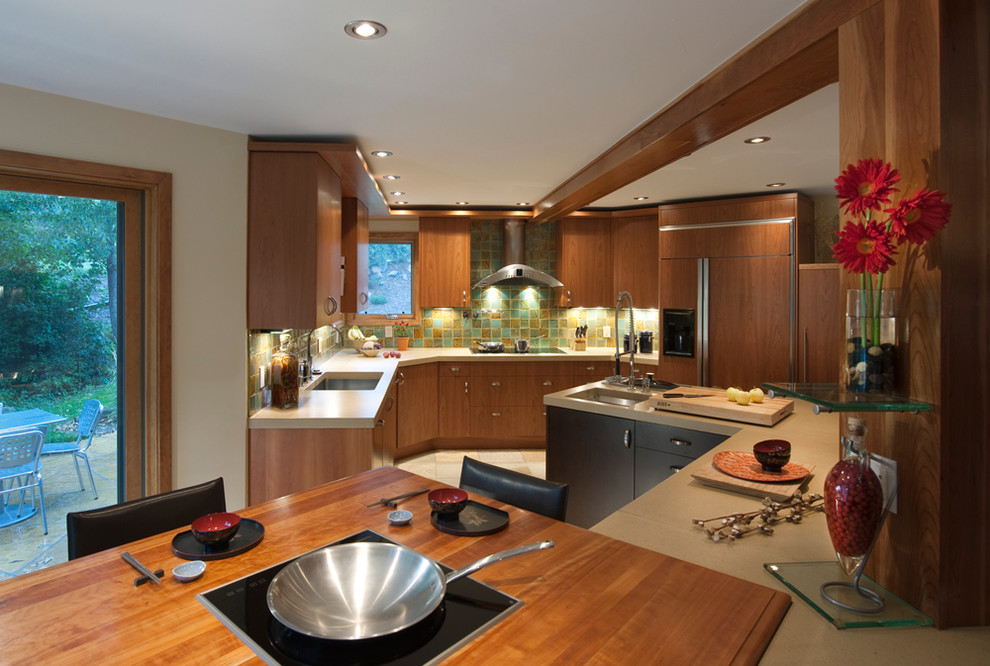
Fortune Residence - Denver Modern Remodel
The Fortune Family chose to renovate the rundown 1970's house to reflect their eclectic intercultural heritage. To create an open floor plan, walls were removed and glass doors and operable windows added. Plentiful daylighting and natural air enhance the connection of the indoor and outdoor spaces. The exterior was renovated with stucco, natural stone and wood paneling.
The use of natural materials and contextual patterns created a contemporary space that achieved the owner's goal of a warm and inviting home.
The main level is oriented around an open kitchen that is adjacent to dining room. the library and main entrance. The top floor is an open master suite and loft that combines the sleeping area with bathroom and closet. The floors are connected with a new open staircase with added windows that allow for an open and airy experience.
LaCasse Photography
