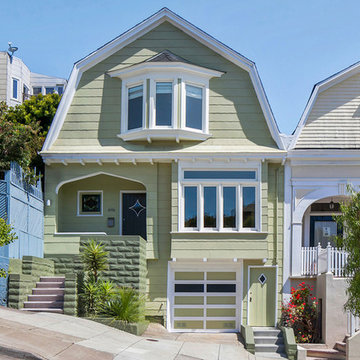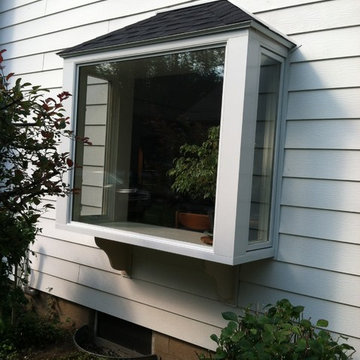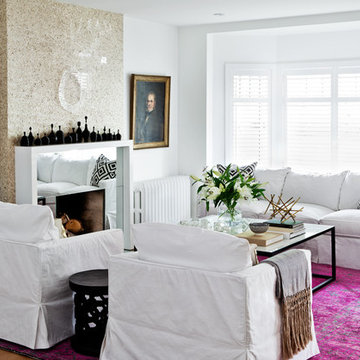Risultati di ricerca per "Finestra a golfo" in Idee per la casa
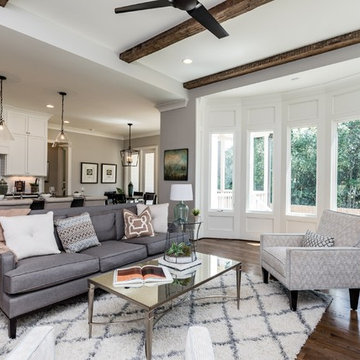
Lot 4 Brookhaven
Photo Credits: TourFactory
Idee per un soggiorno tradizionale aperto con pareti multicolore, pavimento in legno massello medio, nessun camino e nessuna TV
Idee per un soggiorno tradizionale aperto con pareti multicolore, pavimento in legno massello medio, nessun camino e nessuna TV
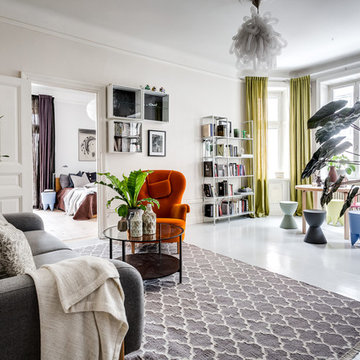
Mariatorget 2
Foto: Henrik Nero
Idee per un soggiorno boho chic chiuso e di medie dimensioni con pareti bianche, pavimento in legno verniciato, nessuna TV e sala formale
Idee per un soggiorno boho chic chiuso e di medie dimensioni con pareti bianche, pavimento in legno verniciato, nessuna TV e sala formale
Trova il professionista locale adatto per il tuo progetto
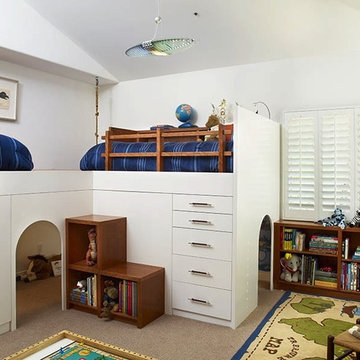
Photography: David Youn-Wolff
Custom Loft Beds with lots of Storage underneath
as seen in August issue of Dwell 2011
Foto di una cameretta per bambini contemporanea
Foto di una cameretta per bambini contemporanea
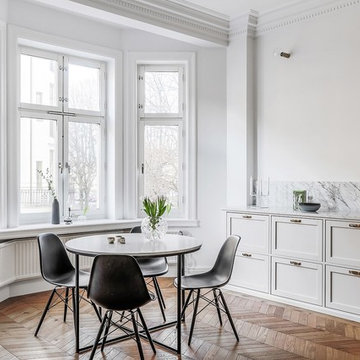
Bjurfors/ SE360
Idee per una grande sala da pranzo aperta verso la cucina scandinava con pavimento in legno massello medio, pareti bianche e pavimento marrone
Idee per una grande sala da pranzo aperta verso la cucina scandinava con pavimento in legno massello medio, pareti bianche e pavimento marrone
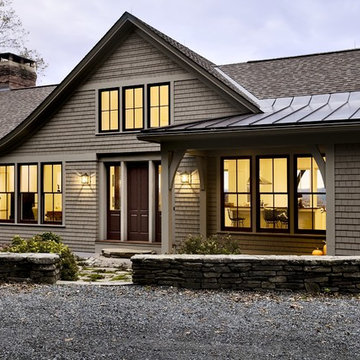
Rob Karosis Photography
www.robkarosis.com
Idee per la facciata di una casa classica
Idee per la facciata di una casa classica
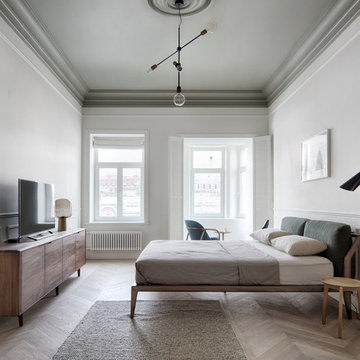
INT2 architecture
Foto di una grande camera matrimoniale nordica con pareti bianche, parquet chiaro e pavimento beige
Foto di una grande camera matrimoniale nordica con pareti bianche, parquet chiaro e pavimento beige
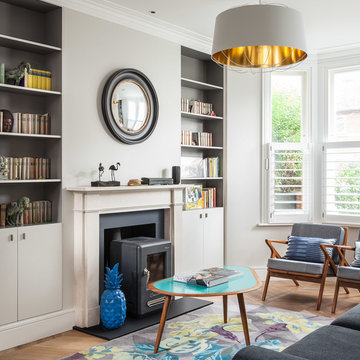
David Butler
Esempio di un soggiorno contemporaneo con pareti grigie, parquet chiaro, stufa a legna, cornice del camino in metallo e pavimento marrone
Esempio di un soggiorno contemporaneo con pareti grigie, parquet chiaro, stufa a legna, cornice del camino in metallo e pavimento marrone
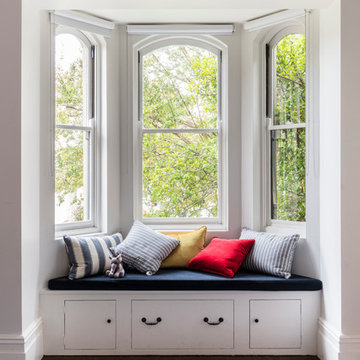
“…Make this house feel like a home” was the brief from the young family who own this stunning free-standing Victorian home in Bronte. Injecting the family’s lively personality into this blank canvas was key to the brief along with maintaining child-friendly materials and finishes that were durable yet beautiful. We worked closely with the client to intertwine their personal collection of artworks and treasures with original mid-century modern furniture, vintage rugs, and collectables. From the entry hall to the bedrooms and through to the living area and dining room, each space was carefully considered to ensure we created an overall sophisticated yet eclectic look and feel.
CREDITS
Photography: Tom Ferguson
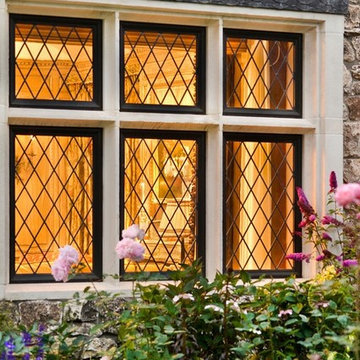
Leaded glass window with stone surrounds and lead roof with scalloped detail Carmel, CA
Esempio della facciata di una casa
Esempio della facciata di una casa
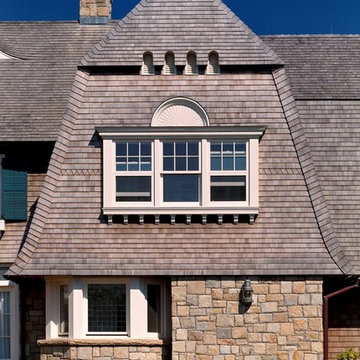
Esempio della facciata di una casa classica con rivestimento in legno e tetto a mansarda
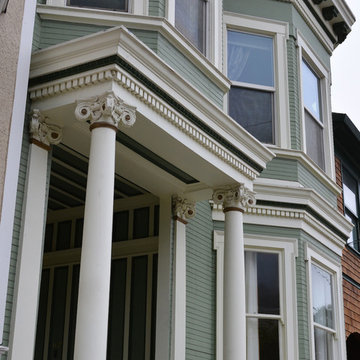
Immagine della facciata di una casa verde vittoriana a due piani di medie dimensioni con rivestimento in legno e tetto piano
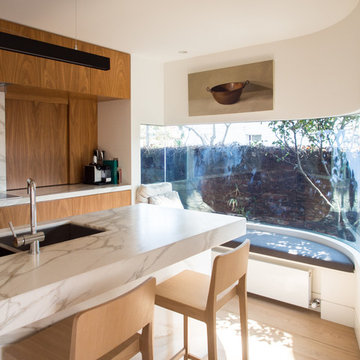
Project Team: TWA and Kontista + Co
Builder: Matt Ritchie
Photography: Emily Bartlett and TWA.
Foto di una cucina design con parquet chiaro e top in marmo
Foto di una cucina design con parquet chiaro e top in marmo
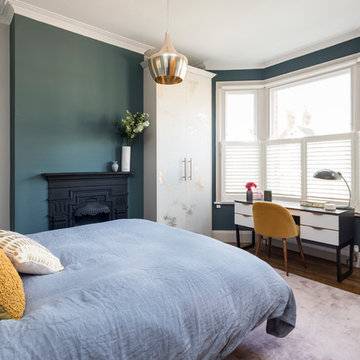
Chris Snook
Idee per una camera da letto chic con pareti verdi, pavimento in legno massello medio, camino classico e pavimento marrone
Idee per una camera da letto chic con pareti verdi, pavimento in legno massello medio, camino classico e pavimento marrone
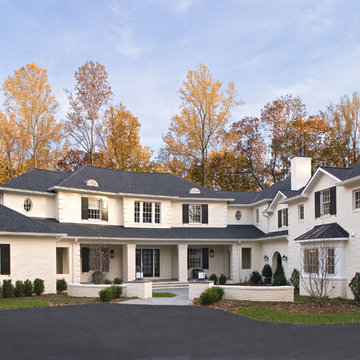
Immagine della villa bianca classica a due piani con rivestimento in mattoni, tetto a padiglione e copertura a scandole
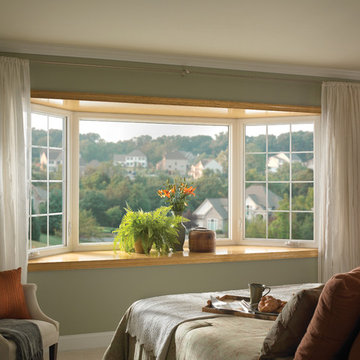
What more perfect view when you wake up in the morning, than the world outside your bay window? Ply Gem Windows offers these bay windows in three- or four-window and 35° or 45° configurations.
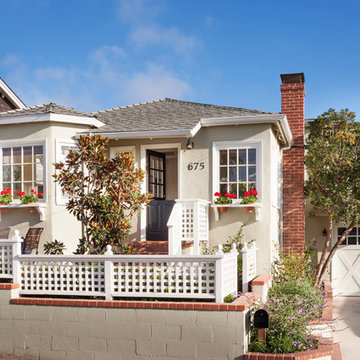
Photo by Grey Crawford
Ispirazione per la facciata di una casa piccola beige stile marinaro a un piano con tetto a padiglione
Ispirazione per la facciata di una casa piccola beige stile marinaro a un piano con tetto a padiglione
Ecco i risultati per "Finestra a golfo" in: case e interni
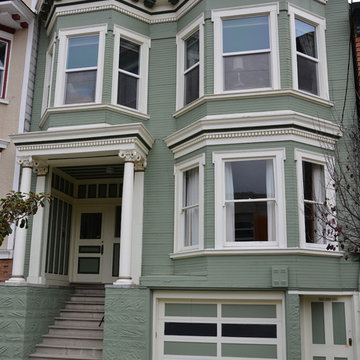
Esempio della facciata di una casa verde vittoriana a due piani di medie dimensioni con rivestimento in legno e tetto piano
1
