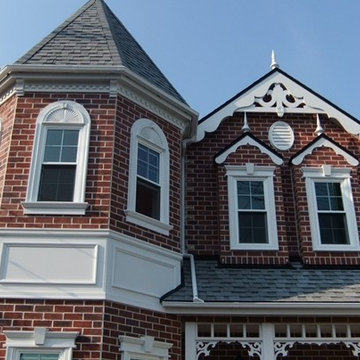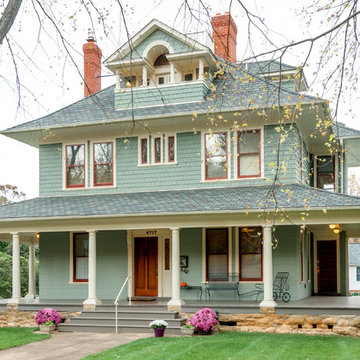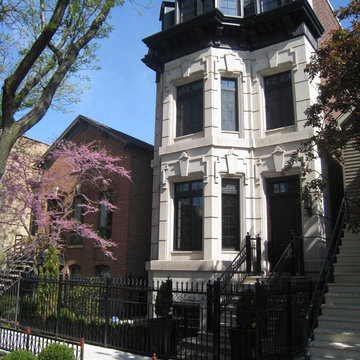Facciate di case vittoriane
Filtra anche per:
Budget
Ordina per:Popolari oggi
21 - 40 di 8.004 foto
1 di 2
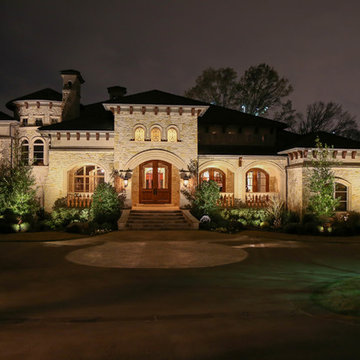
Idee per la facciata di una casa grande beige vittoriana a due piani con rivestimento in pietra e tetto a capanna
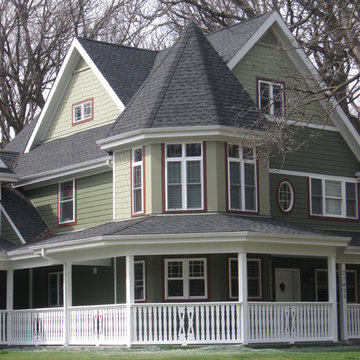
IDCI
Ispirazione per la facciata di una casa verde vittoriana a tre piani con rivestimento con lastre in cemento e tetto a capanna
Ispirazione per la facciata di una casa verde vittoriana a tre piani con rivestimento con lastre in cemento e tetto a capanna
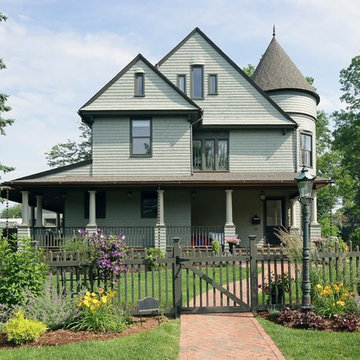
Victorian Queen Anne remodel with completely new landscape. See before photos. Modern cottage garden that fits the architecture.
Idee per la facciata di una casa verde vittoriana a due piani con tetto a capanna
Idee per la facciata di una casa verde vittoriana a due piani con tetto a capanna
Trova il professionista locale adatto per il tuo progetto
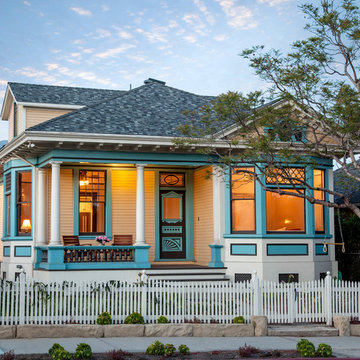
Photographer - Jim Bartsch
Contractor - Allen Construction
Foto della facciata di una casa bianca vittoriana a due piani di medie dimensioni con rivestimento in legno
Foto della facciata di una casa bianca vittoriana a due piani di medie dimensioni con rivestimento in legno
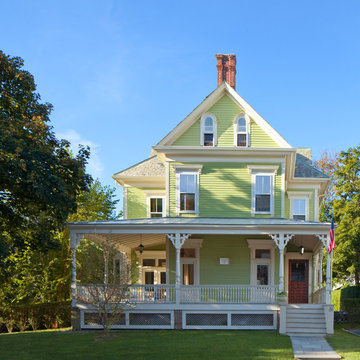
© Anthony Crisafulli 2014
Foto della facciata di una casa grande verde vittoriana a tre piani con tetto a capanna
Foto della facciata di una casa grande verde vittoriana a tre piani con tetto a capanna
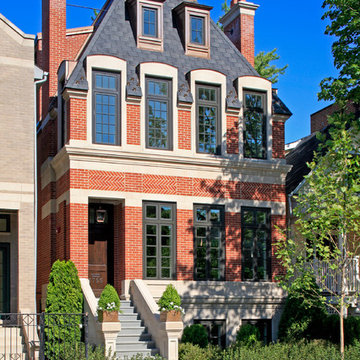
This gracious property in the award-winning Blaine school district - and just off the Southport Corridor - marries an old world European design sensibility with contemporary technologies and unique artisan details. With more than 5,200 square feet, the home has four bedrooms and three bathrooms on the second floor, including a luxurious master suite with a private terrace.
The house also boasts a distinct foyer; formal living and dining rooms designed in an open-plan concept; an expansive, eat-in, gourmet kitchen which is open to the first floor great room; lower-level family room; an attached, heated, 2-½ car garage with roof deck; a penthouse den and roof deck; and two additional rooms on the lower level which could be used as bedrooms, home offices or exercise rooms. The home, designed with an extra-wide floorplan, achieved through side yard relief, also has considerable, professionally-landscaped outdoor living spaces.
This brick and limestone residence has been designed with family-functional experiences and classically proportioned spaces in mind. Highly-efficient environmental technologies have been integrated into the design and construction and the plan also takes into consideration the incorporation of all types of advanced communications systems.
The home went under contract in less than 45 days in 2011.
Jim Yochum
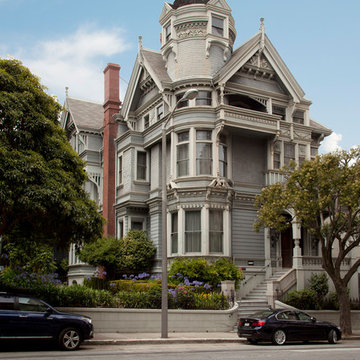
Full story:
Victorian style lives on in San Francisco’s Haas-Lilienthal House http://www.houzz.com/ideabooks/29914308
Photo: Margot Hartford © 2014 Houzz

http://www.dlauphoto.com/david/
David Lau
Ispirazione per la facciata di una casa grande verde vittoriana a tre piani con rivestimento in legno e tetto a capanna
Ispirazione per la facciata di una casa grande verde vittoriana a tre piani con rivestimento in legno e tetto a capanna
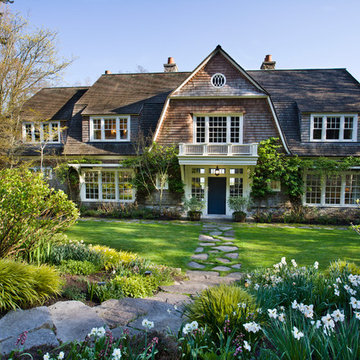
Idee per la facciata di una casa vittoriana a due piani con rivestimento in legno, tetto a mansarda e copertura a scandole

Photos by SpaceCrafting
Foto della facciata di una casa grigia vittoriana a due piani con rivestimento in legno
Foto della facciata di una casa grigia vittoriana a due piani con rivestimento in legno
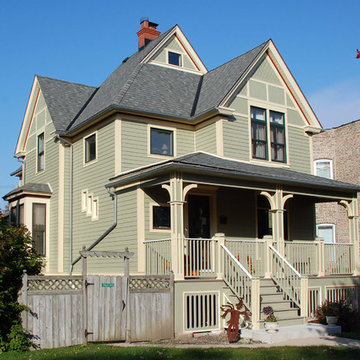
This Chicago, IL Victorian Style Home was remodeled by Siding & Windows Group with James HardiePlank Select Cedarmill Lap Siding in ColorPlus Technology Color Soft Green and HardieTrim Smooth Boards in ColorPlus Technology Color Sail Cloth. We also remodeled the Front Porch with Wood Columns in two Colors, Wood Railings and installed a new Roof. Also replaced old windows with Integrity from Marvin Windows with top and bottom frieze boards.
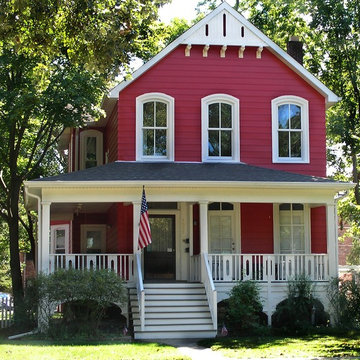
By exposing the beautiful old wrap-around porch, replacing the original arched windows and painting the house a vibrant red, an old farmhouse has instant curb appeal; with minimal budget, the renewed vitality of this farmhouse now proudly stands out on the block
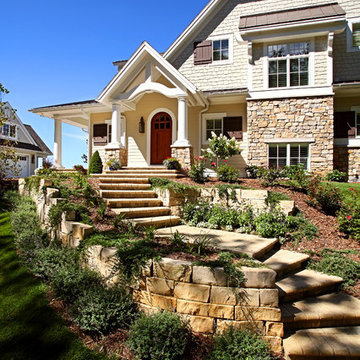
Shingle-style details and handsome stone accents give this contemporary home the look of days gone by while maintaining all of the convenience of today. Equally at home as a main residence or second home, it features graceful pillars at the entrance that lead into a roomy foyer, kitchen and large living room with a long bank of windows designed to capture a view. Not far away is a private retreat/master bedroom suite and cozy study perfect for reading or relaxing. Family-focused spaces are upstairs, including four additional bedrooms. A large screen porch and expansive outdoor deck allow outdoor entertaining.

Idee per la villa grande viola vittoriana a due piani con rivestimento in legno e tetto a capanna
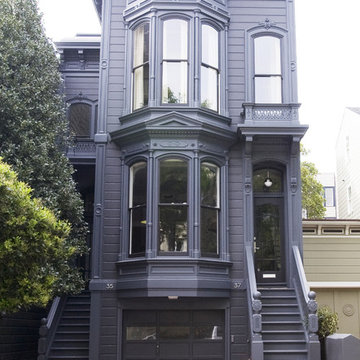
Idee per la facciata di una casa viola vittoriana a due piani di medie dimensioni con rivestimento in legno
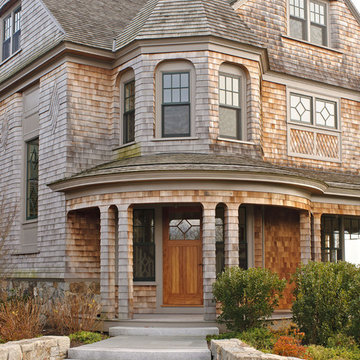
Perched atop a bluff overlooking the Atlantic Ocean, this new residence adds a modern twist to the classic Shingle Style. The house is anchored to the land by stone retaining walls made entirely of granite taken from the site during construction. Clad almost entirely in cedar shingles, the house will weather to a classic grey.
Photo Credit: Blind Dog Studio
Facciate di case vittoriane
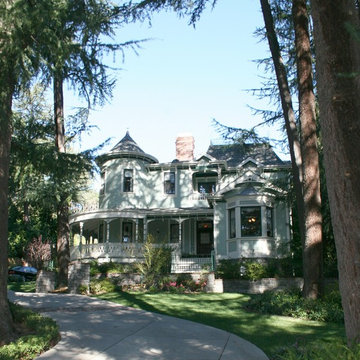
High Victorian replication. Every room is period-detailed. applioances and fixtures are reproductions and authentic to the style.
Ispirazione per la facciata di una casa vittoriana
Ispirazione per la facciata di una casa vittoriana
2
