Facciate di case vittoriane con rivestimento in mattoni
Filtra anche per:
Budget
Ordina per:Popolari oggi
161 - 180 di 498 foto
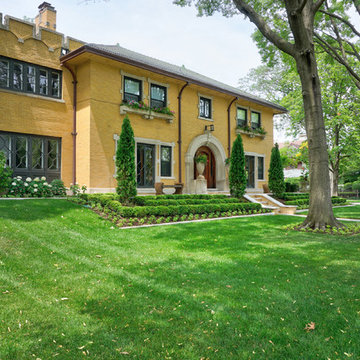
--Historic / National Landmark
--House designed by prominent architect Frederick R. Schock, 1924
--Grounds designed and constructed by: Arrow. Land + Structures in Spring/Summer of 2017
--Photography: Marco Romani, RLA State Licensed Landscape Architect
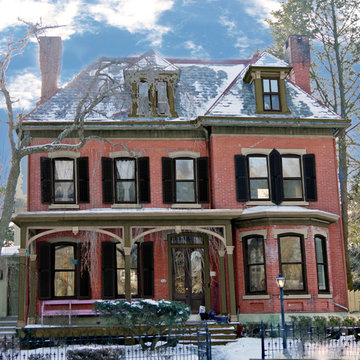
Besides needing richer colors the window sash should be painted black for a Victorian house such as this one. Shutters create extra depth.
Immagine della facciata di una casa grande verde vittoriana a tre piani con rivestimento in mattoni
Immagine della facciata di una casa grande verde vittoriana a tre piani con rivestimento in mattoni
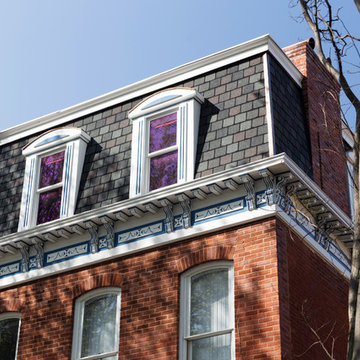
Immagine della facciata di una casa grande rossa vittoriana a tre piani con rivestimento in mattoni e tetto piano
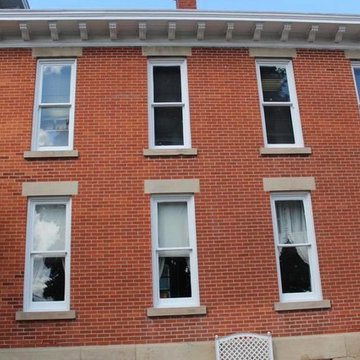
After photo of the windows.
Esempio della villa ampia rossa vittoriana a tre piani con rivestimento in mattoni, tetto a capanna e copertura mista
Esempio della villa ampia rossa vittoriana a tre piani con rivestimento in mattoni, tetto a capanna e copertura mista
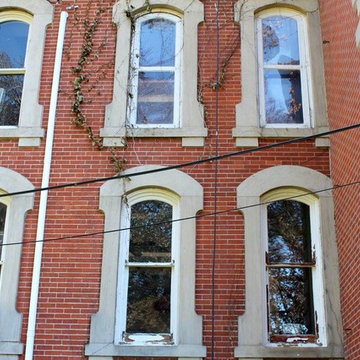
Before photo of the windows.
Idee per la villa ampia rossa vittoriana a tre piani con rivestimento in mattoni, tetto a capanna e copertura mista
Idee per la villa ampia rossa vittoriana a tre piani con rivestimento in mattoni, tetto a capanna e copertura mista
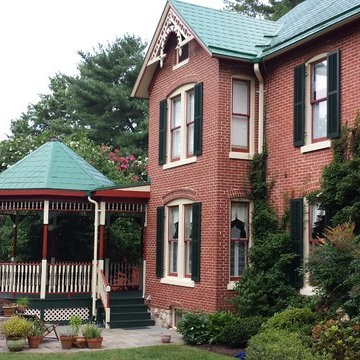
Idee per la facciata di una casa grande rossa vittoriana a tre piani con rivestimento in mattoni e tetto a capanna
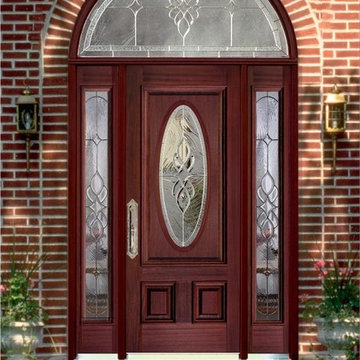
Visit Our Showroom
8000 Locust Mill St.
Ellicott City, MD 21043
Signature Serenity Series Adams door w/ full-lite s/l’s and half-round transom, Sapele, Brass Caming
Sapele, Knotty Alder, Oak and Pine
Custom door & glass designs available
Sturdy glue and dowel construction
Engineered stile and rail core to reduce twist and bow
Doors feature 6 3/8″ stiles
Raised molding and panel profile
Panels are engineered back to back to inhibit splitting and allow independent movement for expansion or contraction
Pre-hung units
CNC routed hardware preps for precision fit on hinges, mortise and multipoint lock systems
Panels are 2-piece, back to back to allow for expansion between interior & exterior
Glass is siliconed to door openings, allowing it to “float” while maintaining a weather tight seal
One year door warranty. For more details, please visit
Thickness: 1 3/4″
Door Widths: 2’8″, 3’0″
Side-lite Widths: 1’0″, 1’2″
Door Heights: 6’8″, 8’0″
Panels: 1 3/8″ Raised profile
Glass: 1″ I.G.
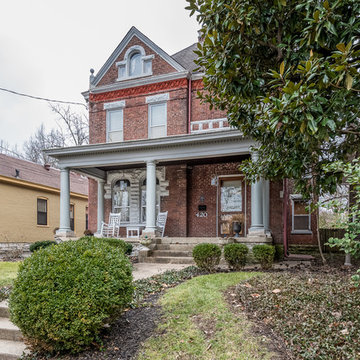
David Powell - 1880 home that has been restored and very well maintained. Most rooms remain period correct except for the kitchen.
Foto della facciata di una casa grande vittoriana a due piani con rivestimento in mattoni
Foto della facciata di una casa grande vittoriana a due piani con rivestimento in mattoni
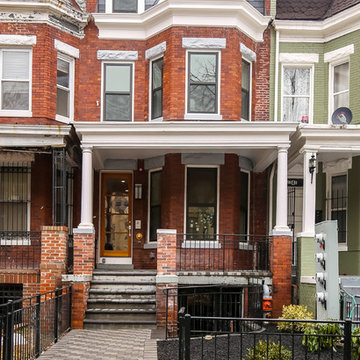
Esempio della facciata di una casa rossa vittoriana a due piani di medie dimensioni con rivestimento in mattoni e falda a timpano
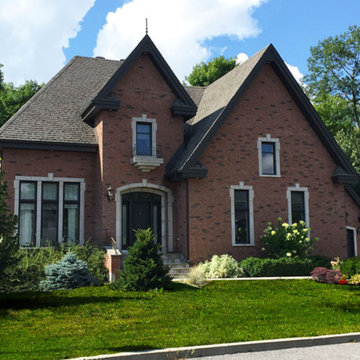
Much sought after by owners of narrow lots, this cottage, with its 36 foot facade including the garage, becomes a judicious choice for neighbourhoods where this type of home is influential. Well balanced on the exterior, you’ll soon establish it is just as balanced on the inside.
Once you pass through the main entrance foyer, a remarquable living room offers itself to you with elongated windows on two façades, a fireplace, and a cathedral ceiling which opens to the mezzanine above. A very bright dining room with built-in hutch space, a spacious kitchen with central island/lunch counter, plenty of counter workspace and storage as well as a convenient laundry closet and a half-bath with shower; all of these features really hold our attention.
As we head upstairs, at the first landing we come across a particularly original bedroom which will surely please little ones with its closet that offers an access to their own ‘secret’ little room... Another smaller bedroom is on the second level. As for the parents, it will also be possible for them to cross through their closet to access a very well organized full bathroom.
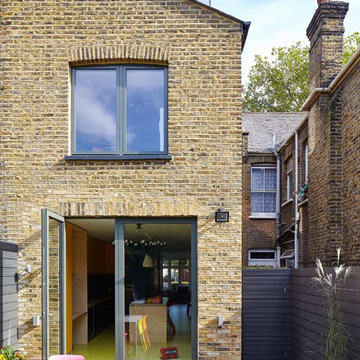
Photo: Andy Stagg
Idee per la facciata di una casa gialla vittoriana a tre piani di medie dimensioni con rivestimento in mattoni e tetto a capanna
Idee per la facciata di una casa gialla vittoriana a tre piani di medie dimensioni con rivestimento in mattoni e tetto a capanna
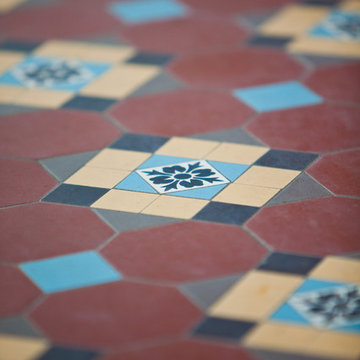
Photos by Sarah Wood Photography.
Architect’s notes:
Major refurbishment of an 1880’s Victorian home. Spaces were reconfigured to suit modern life while being respectful of the original building. A meandering family home with a variety of moods and finishes.
Special features:
Low-energy lighting
Grid interactive electric solar panels
80,000 liter underground rain water storage
Low VOC paints
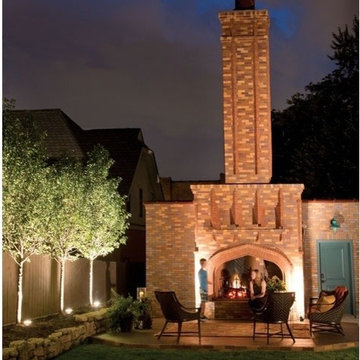
Outdoor Fireplace on rear of garage wall
Will Shilling - Capital Style
Esempio della facciata di una casa grande rossa vittoriana a un piano con rivestimento in mattoni
Esempio della facciata di una casa grande rossa vittoriana a un piano con rivestimento in mattoni
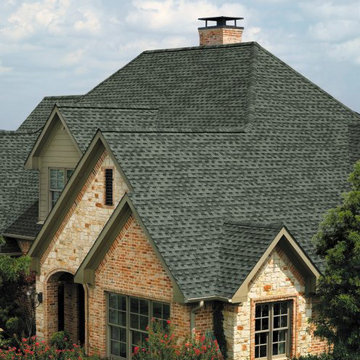
Ispirazione per la villa beige vittoriana a due piani di medie dimensioni con rivestimento in mattoni, tetto a capanna e copertura a scandole
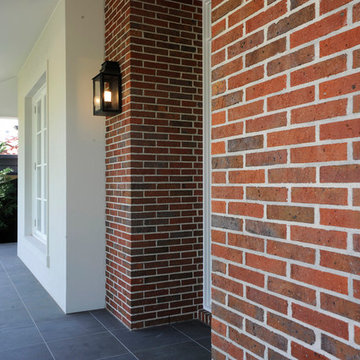
Austral Bricks Daniel Robertson Red Blend clay bricks were used to keep the homes Edwardian feel.
Austral Bricks Natural Stone paving slabs in Sawn Basalt decorate the front path and steps leading to the verandah. They also feature in the outdoor room and paths flanking the house rear.
Structural Engineer: Mark Stellar & Associates
Bricklayer: M&M Bricklaying
Paving Construction: Komplete Bricks & Pavers
Architect: Peter Jackson Design in association with Canonbury Fine Homes
Developer / Builder: Canonbury Fine Homes
Photographer: Digital Photography Inhouse, Michael Laurie
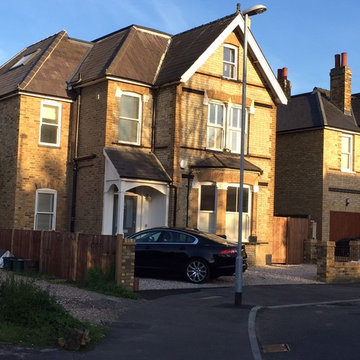
Newly completed exterior - new double-storey side extension, porch, brick wall & driveway.
Foto della villa grande gialla vittoriana a tre piani con rivestimento in mattoni, copertura in tegole e tetto a capanna
Foto della villa grande gialla vittoriana a tre piani con rivestimento in mattoni, copertura in tegole e tetto a capanna
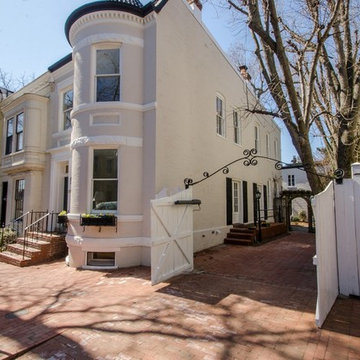
Washington Fine Properties
Immagine della villa grande gialla vittoriana a tre piani con rivestimento in mattoni
Immagine della villa grande gialla vittoriana a tre piani con rivestimento in mattoni
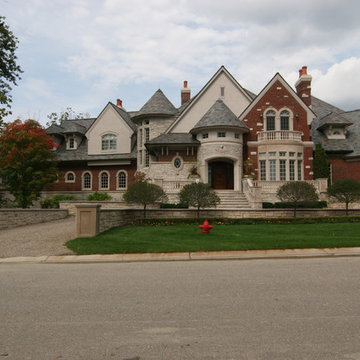
Environmental Artists was the landscape designer
Esempio della villa grande marrone vittoriana a tre piani con rivestimento in mattoni e tetto a capanna
Esempio della villa grande marrone vittoriana a tre piani con rivestimento in mattoni e tetto a capanna
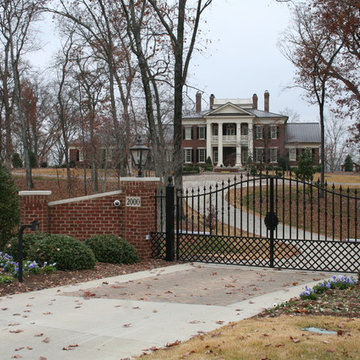
Ispirazione per la facciata di una casa ampia rossa vittoriana con rivestimento in mattoni
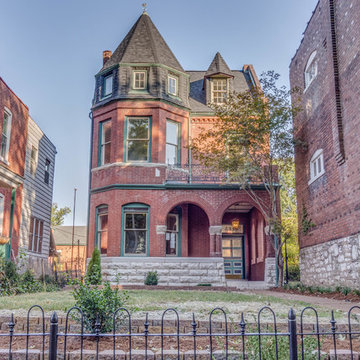
1Remodel St Louis
Immagine della villa grande rossa vittoriana a tre piani con rivestimento in mattoni e copertura a scandole
Immagine della villa grande rossa vittoriana a tre piani con rivestimento in mattoni e copertura a scandole
Facciate di case vittoriane con rivestimento in mattoni
9