Facciate di case vittoriane con rivestimento in mattoni
Filtra anche per:
Budget
Ordina per:Popolari oggi
21 - 40 di 498 foto
1 di 3
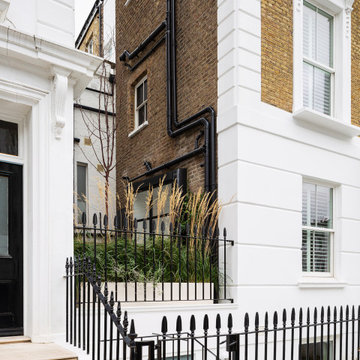
complete renovation for a Victorian house in Notting Hill, London W11
Idee per la facciata di una casa a schiera grande vittoriana a quattro piani con rivestimento in mattoni, tetto a mansarda, copertura in tegole e tetto nero
Idee per la facciata di una casa a schiera grande vittoriana a quattro piani con rivestimento in mattoni, tetto a mansarda, copertura in tegole e tetto nero
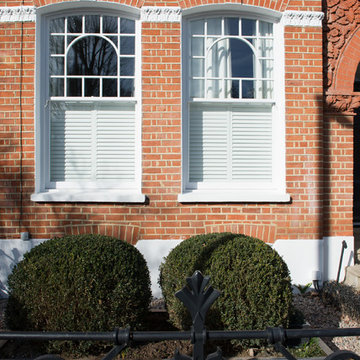
Ispirazione per la facciata di una casa bifamiliare ampia rossa vittoriana a tre piani con rivestimento in mattoni e tetto a capanna
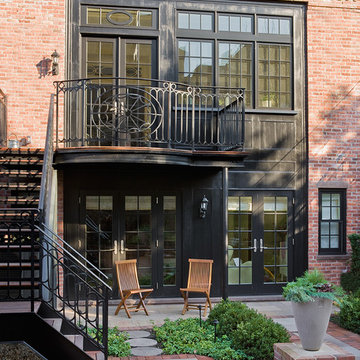
Rear facade in Brooklyn Heights brownstone addition by Ben Herzog, architect in conjunction with designer Elizabeth Cooke-King. Photo by Michael Lee.
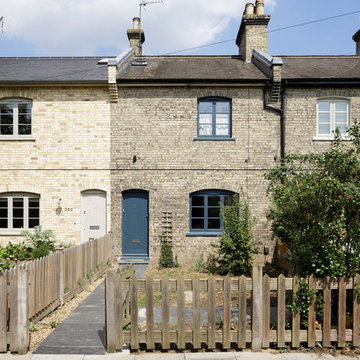
Adam Scott Images
Idee per la facciata di una casa piccola vittoriana a due piani con rivestimento in mattoni
Idee per la facciata di una casa piccola vittoriana a due piani con rivestimento in mattoni
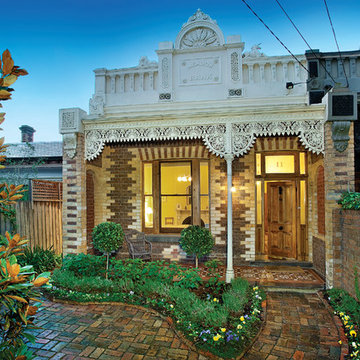
Front of North Caulfield project - considerable work was done to reappoint brickwork and garden space, original features were retained and restored. Veranda tiles were reappointed and brickwork paving was extended and redesigned. This is a good example of Victorian later period row houses architecture. Both the job and the clients were a rewarding experience.
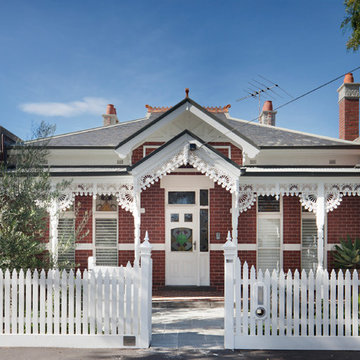
The front facade and fence were heritage protected, so we painted them the best of the approved colours, and Kate Seddon was engaged to do the beautiful garden
Photographer: Shannon McGrath
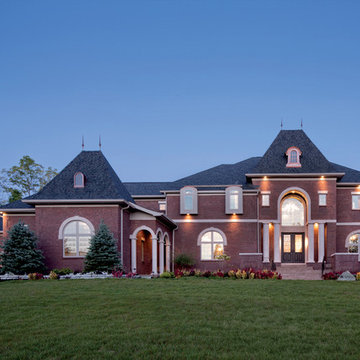
Beautiful Ohio brick home featuring "Barnsley Tudor" brick exterior.
Esempio della facciata di una casa grande rossa vittoriana a due piani con rivestimento in mattoni
Esempio della facciata di una casa grande rossa vittoriana a due piani con rivestimento in mattoni
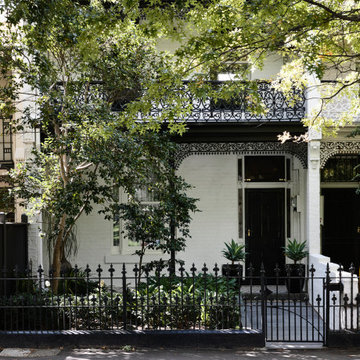
Front elevation street view. Ornate wrought-iron latticework to the balcony, verandah and fence are hallmarks of Victorian terrace houses of this era.
Photo by Derek Swalwell.
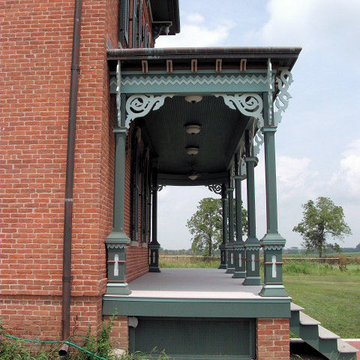
Wraparound front porch was built with salvaged bricks from the foundations of a smokehouse and root cellar on the property. The posts and gingerbread trim match those on the front of the original home
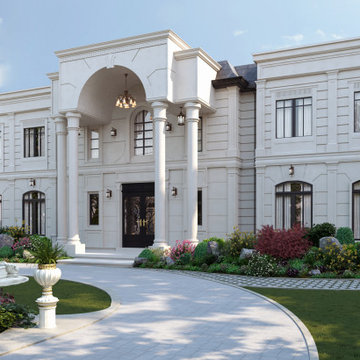
Immagine della villa ampia bianca vittoriana a due piani con rivestimento in mattoni, tetto piano e copertura mista
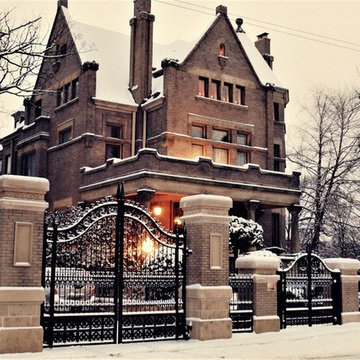
Gates designed by us, built by Fortin Ironworks.
Idee per la villa beige vittoriana a tre piani con rivestimento in mattoni
Idee per la villa beige vittoriana a tre piani con rivestimento in mattoni
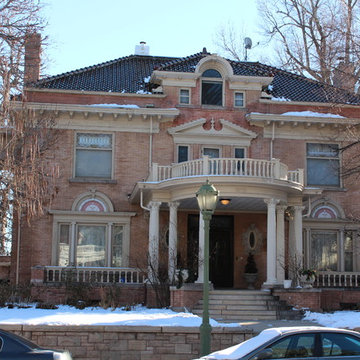
Idee per la facciata di una casa grande rossa vittoriana a tre piani con rivestimento in mattoni e tetto a padiglione
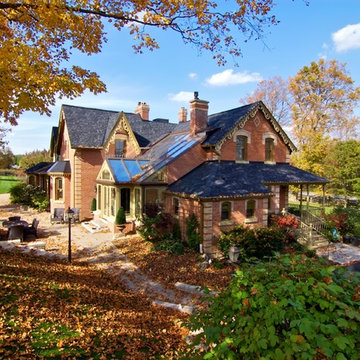
photo by George Opreff
Esempio della facciata di una casa vittoriana a due piani con rivestimento in mattoni
Esempio della facciata di una casa vittoriana a due piani con rivestimento in mattoni
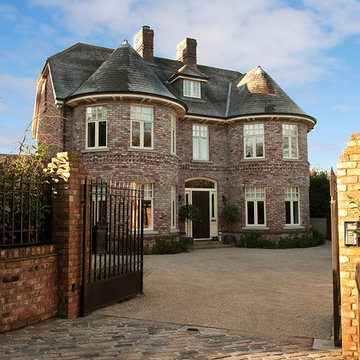
House 2.
Immagine della facciata di una casa vittoriana a tre piani con rivestimento in mattoni
Immagine della facciata di una casa vittoriana a tre piani con rivestimento in mattoni
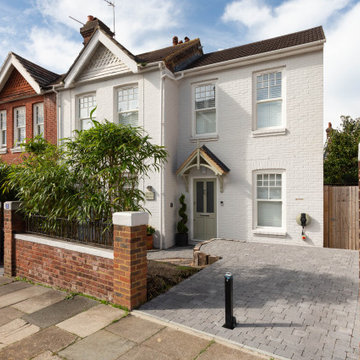
Immagine della facciata di una casa bifamiliare piccola vittoriana a due piani con rivestimento in mattoni
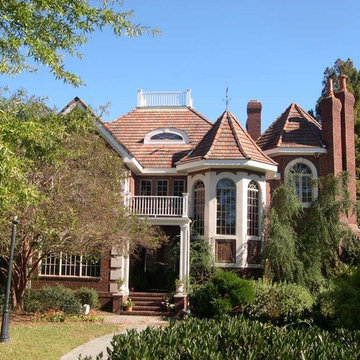
Designed by C. Matthew Dixon, Dixon Design-Build Group, INC 252.722.5227
Idee per la facciata di una casa grande rossa vittoriana a tre piani con rivestimento in mattoni, tetto a padiglione e copertura in tegole
Idee per la facciata di una casa grande rossa vittoriana a tre piani con rivestimento in mattoni, tetto a padiglione e copertura in tegole
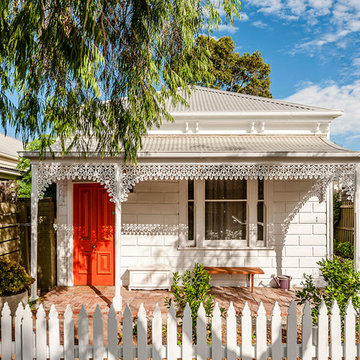
© Itsuka Studio
Idee per la facciata di una casa piccola bianca vittoriana a un piano con rivestimento in mattoni e tetto a padiglione
Idee per la facciata di una casa piccola bianca vittoriana a un piano con rivestimento in mattoni e tetto a padiglione
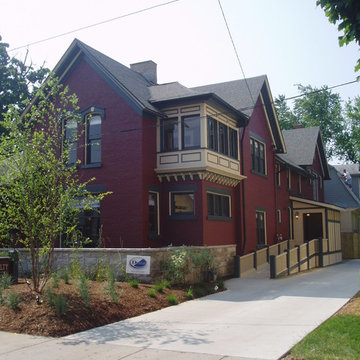
Immagine della villa grande rossa vittoriana a due piani con rivestimento in mattoni, tetto a mansarda e copertura a scandole
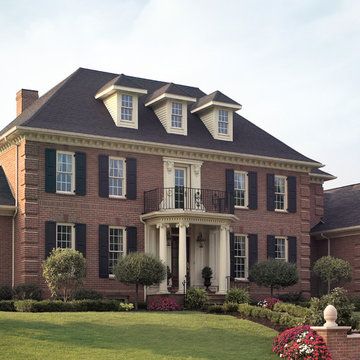
Belden Brick
Ispirazione per la facciata di una casa grande rossa vittoriana a tre piani con rivestimento in mattoni e tetto a padiglione
Ispirazione per la facciata di una casa grande rossa vittoriana a tre piani con rivestimento in mattoni e tetto a padiglione
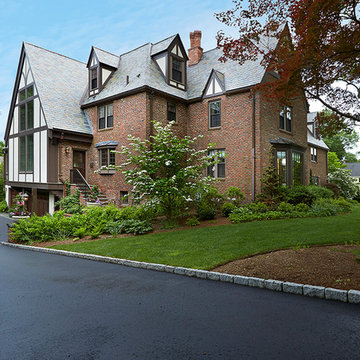
Side elevation
Over the years, this home went through several renovations and stylistically inappropriate additions were added. The new homeowners completely remodeled this beautiful Jacobean Tudor architecturally-styled home to its original grandeur.
Extensively designed and reworked to accommodate a modern family – the inside features a large open kitchen, butler's pantry, spacious family room, and the highlight of the interiors – a magnificent 'floating' main circular stairway connecting all levels. There are many built-ins and classic period millwork details throughout on a grand scale.
General Contractor and Millwork: Woodmeister Master Builders
Architect: Pauli Uribe Architect
Interior Designer: Gale Michaud Interiors
Photography: Gary Sloan Studios
Facciate di case vittoriane con rivestimento in mattoni
2