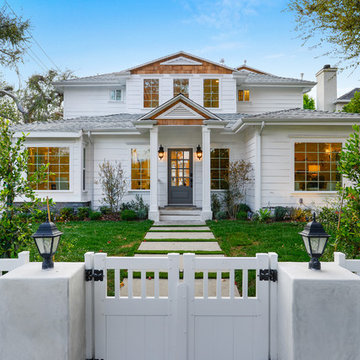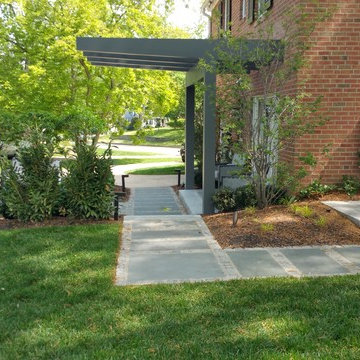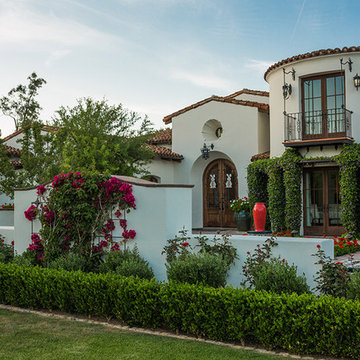Facciate di case verdi
Filtra anche per:
Budget
Ordina per:Popolari oggi
1 - 20 di 157 foto
1 di 3
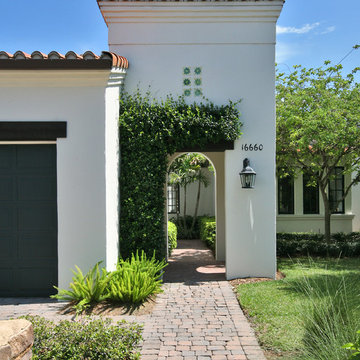
This furnished Dolcetto model offers three bedrooms, den, great room, and two full and one half baths. Inside the home, generously sized living and sitting areas gives way to a private patio, covered loggias, and sparkling pool. This luxury villa home has clay rooftops with the charm and intimacy of old-world Europe.
Image ©Advanced Photography Specialists
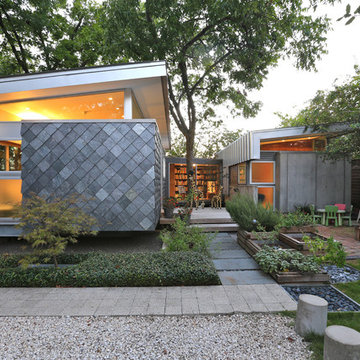
Exterior view from gravel drive
Immagine della casa con tetto a falda unica grigio contemporaneo a un piano con rivestimenti misti
Immagine della casa con tetto a falda unica grigio contemporaneo a un piano con rivestimenti misti
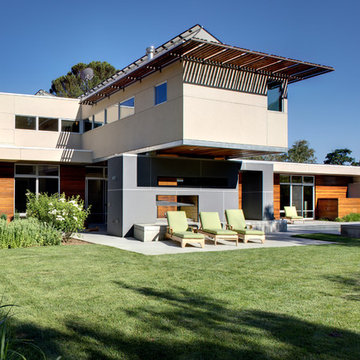
Architects: Sage Architecture
http://www.sagearchitecture.com
Architectural & Interior Design Photography by:
Dave Adams
http://www.daveadamsphotography.com
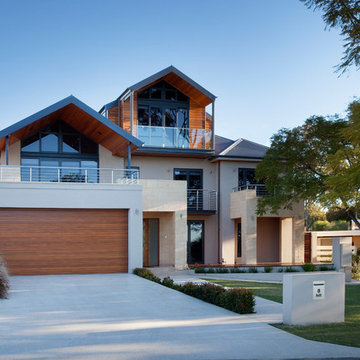
Ron Tan Photographer
Immagine della facciata di una casa grande classica a tre piani
Immagine della facciata di una casa grande classica a tre piani
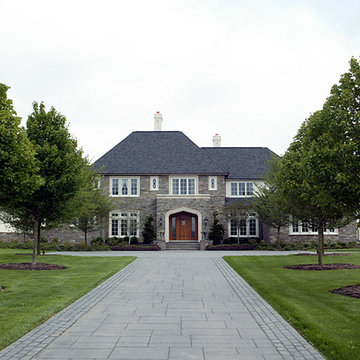
Foto della facciata di una casa grande classica a due piani con rivestimento in pietra
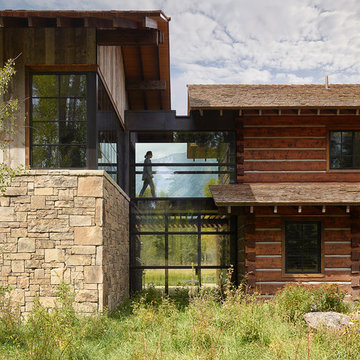
Carney Logan Burke Architects; Peak Builders Inc.; Photographer: Matthew Millman; Dealer: Peak Glass.
For the highest performing steel windows and steel doors, contact sales@brombalusa.com
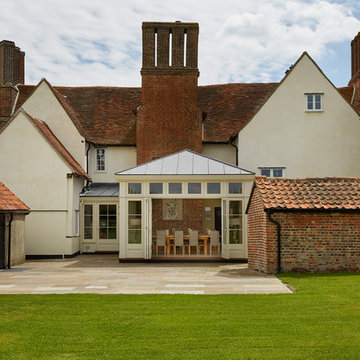
Darren Chung
Ispirazione per la villa grande beige country a tre piani con rivestimenti misti, tetto a padiglione e copertura in tegole
Ispirazione per la villa grande beige country a tre piani con rivestimenti misti, tetto a padiglione e copertura in tegole
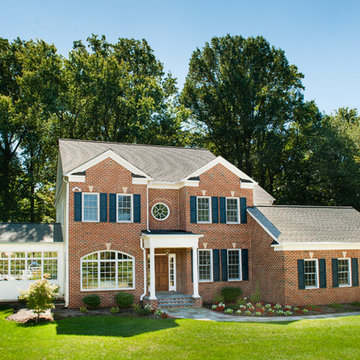
Immagine della facciata di una casa grande rossa classica a due piani con rivestimento in mattoni e tetto a capanna
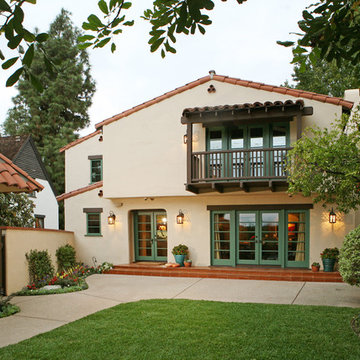
Exterior view of the completed project showing the large addition infused with traditional Spanish Revival elements.
Esempio della facciata di una casa mediterranea a due piani
Esempio della facciata di una casa mediterranea a due piani
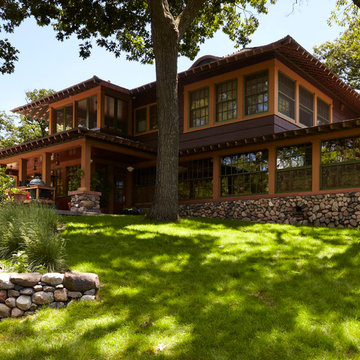
Exterior trim and rafter tails by Ingrained Wood Studios: The Mill. © Alyssa Lee Photography
Ispirazione per la facciata di una casa classica a due piani con rivestimenti misti
Ispirazione per la facciata di una casa classica a due piani con rivestimenti misti
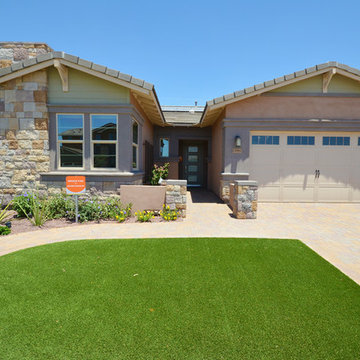
Ispirazione per la facciata di una casa blu a un piano di medie dimensioni con rivestimento in pietra
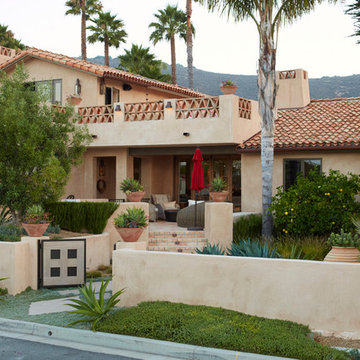
Chris Leschinsky
Foto della facciata di una casa beige mediterranea a due piani di medie dimensioni con tetto a capanna e rivestimento in cemento
Foto della facciata di una casa beige mediterranea a due piani di medie dimensioni con tetto a capanna e rivestimento in cemento
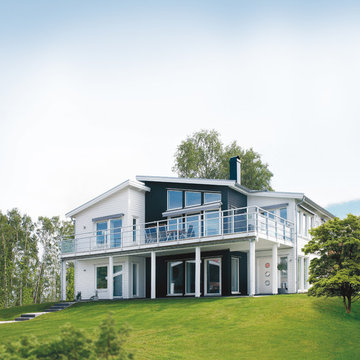
Idee per la casa con tetto a falda unica ampio bianco scandinavo a due piani con rivestimento in legno
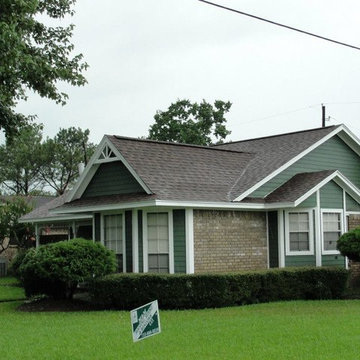
exterior of newly renovated home with green vinyl siding and exposed brick walls
Foto della facciata di una casa verde a due piani con rivestimento in vinile
Foto della facciata di una casa verde a due piani con rivestimento in vinile
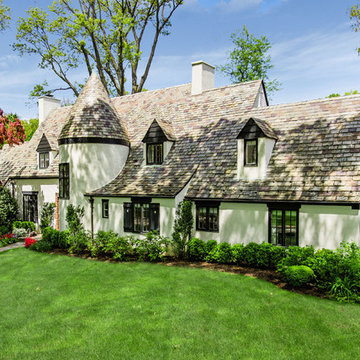
This project breathed new life into an original French Normandy Tudor in the Manhasset, New York. The exterior was restored in a careful manner to preserve the character of the home, but return it to it's original magnificence. A full interior renovation updated the interior in a Transitional style that blended elements of the old Tudor home with a more Contemporary style. The home has a beige stucco siding and a classic Tudor turret close to the entrance.
Architect: T.J. Costello - Hierarchy Architecture + Design, PLLC
Photographer: Russell Pratt
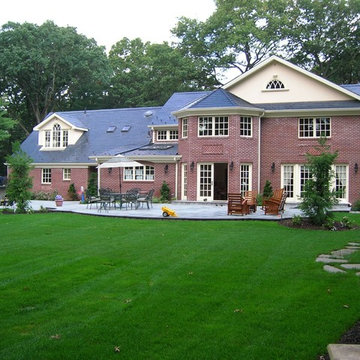
Ispirazione per la villa rossa classica a due piani di medie dimensioni con rivestimento in mattoni, tetto a capanna e copertura a scandole
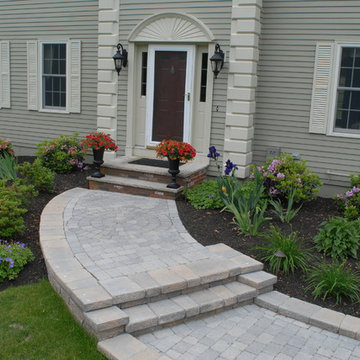
Talk about curb appeal! This home makes a statement from the moment you see it, with a beautiful brick paver curved walkway, manicured lawn, flower beds with dark mulch and tan siding and shutters. The maroon front door stands out thanks to arched entry trim and custom outdoor lighting.
Facciate di case verdi
1
