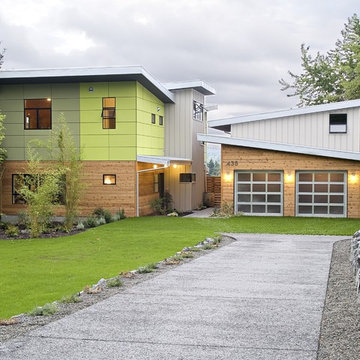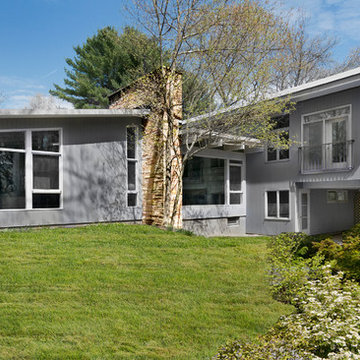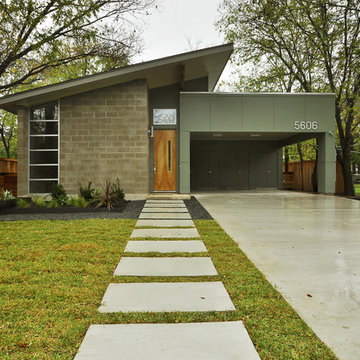Facciate di case verdi
Filtra anche per:
Budget
Ordina per:Popolari oggi
1 - 20 di 154 foto
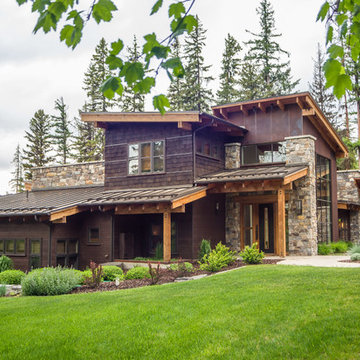
Idee per la casa con tetto a falda unica marrone rustico a due piani con rivestimento in legno
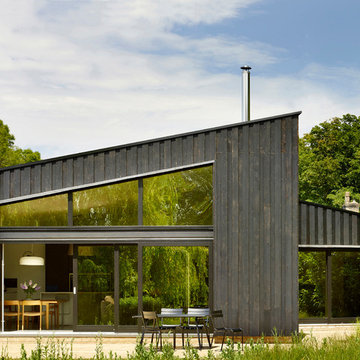
This project is a new-build house set in the grounds of a listed building in Suffolk. In discussion with the local planning department we designed the new house to be sympathetic with the agricultural buildings in the Conservation Area . The varied roof profile, charred larch cladding and sedum roof provide a ‘pared back’ and sculptural interpretation of this aesthetic. Super-insulation, triple glazing and mechanical ventilation heat recovery provide a very energy efficient building, whilst an air source heat pump and solar thermal panels ensure that there is a renewable heat source.
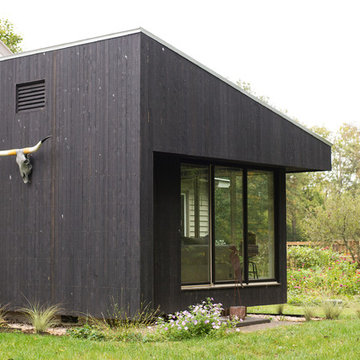
Design by Eugene Stoltzfus Architects
Foto della casa con tetto a falda unica piccolo nero contemporaneo a un piano con rivestimento in legno
Foto della casa con tetto a falda unica piccolo nero contemporaneo a un piano con rivestimento in legno
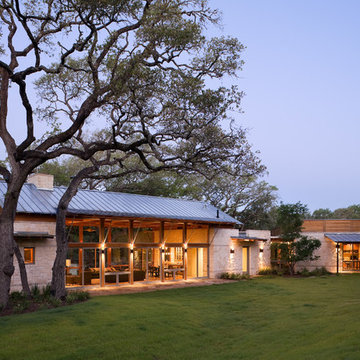
The program consists of a detached Guest House with full Kitchen, Living and Dining amenities, Carport and Office Building with attached Main house and Master Bedroom wing. The arrangement of buildings was dictated by the numerous majestic oaks and organized as a procession of spaces leading from the Entry arbor up to the front door. Large covered terraces and arbors were used to extend the interior living spaces out onto the site.
All the buildings are clad in Texas limestone with accent bands of Leuders limestone to mimic the local limestone cliffs in the area. Steel was used on the arbors and fences and left to rust. Vertical grain Douglas fir was used on the interior while flagstone and stained concrete floors were used throughout. The flagstone floors extend from the exterior entry arbors into the interior of the Main Living space and out onto the Main house terraces.
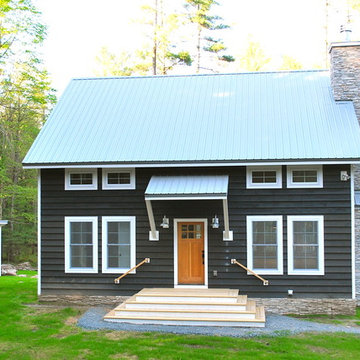
Barn 5 Exterior
photo by Charles Petersheim
Ispirazione per la facciata di una casa piccola marrone classica
Ispirazione per la facciata di una casa piccola marrone classica
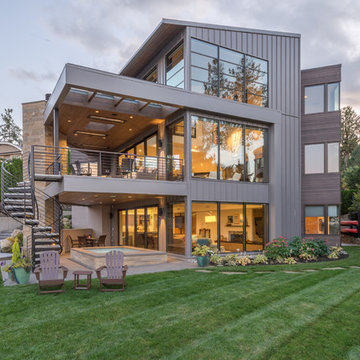
View from lake. Photography by Lucas Henning.
Idee per la facciata di una casa grande grigia contemporanea a tre piani con rivestimento in metallo e copertura in metallo o lamiera
Idee per la facciata di una casa grande grigia contemporanea a tre piani con rivestimento in metallo e copertura in metallo o lamiera
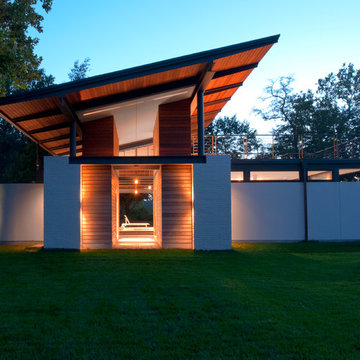
King George, Virginia
General Contractor: Bonitt Builders
Photo: Julia Heine
Immagine della casa con tetto a falda unica moderno a due piani con rivestimenti misti
Immagine della casa con tetto a falda unica moderno a due piani con rivestimenti misti
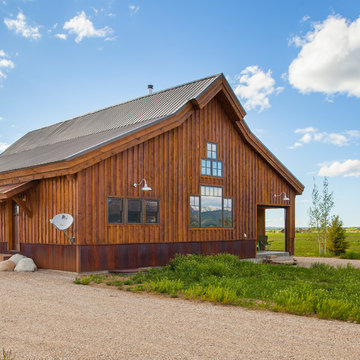
Sand Creek Post & Beam Traditional Wood Barns and Barn Homes
Learn more & request a free catalog: www.sandcreekpostandbeam.com
Ispirazione per la facciata di una casa fienile ristrutturato marrone country
Ispirazione per la facciata di una casa fienile ristrutturato marrone country
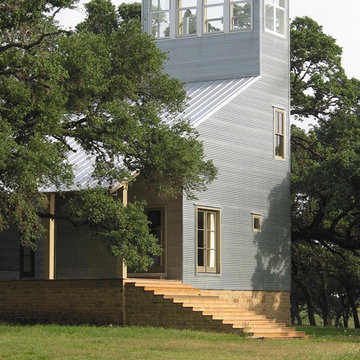
galvanized corrugated metal siding, galvallume snap lock roof, limestone base, painted pine, wood windows
Foto della facciata di una casa grande grigia contemporanea a tre piani con rivestimento in metallo
Foto della facciata di una casa grande grigia contemporanea a tre piani con rivestimento in metallo
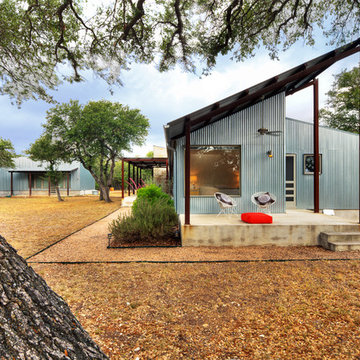
Photo by. Jonathan Jackson
Immagine della casa con tetto a falda unica industriale con rivestimento in metallo
Immagine della casa con tetto a falda unica industriale con rivestimento in metallo
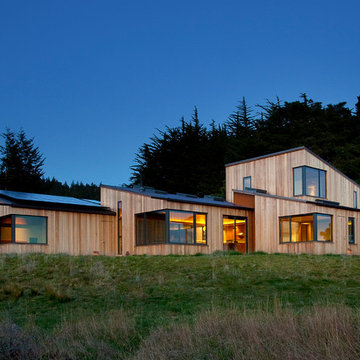
javascript:;
Esempio della casa con tetto a falda unica contemporaneo con rivestimento in legno
Esempio della casa con tetto a falda unica contemporaneo con rivestimento in legno
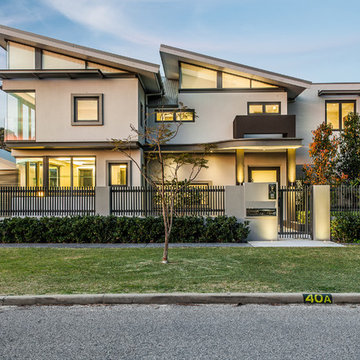
Putra Indrawan
Ispirazione per la casa con tetto a falda unica beige contemporaneo a due piani
Ispirazione per la casa con tetto a falda unica beige contemporaneo a due piani

The existing structure of this lakefront home was destroyed during a fire and warranted a complete exterior and interior remodel. The home’s relationship to the site defines the linear, vertical spaces. Angular roof and wall planes, inspired by sails, are repeated in flooring and decking aligned due north. The nautical theme is reflected in the stainless steel railings and a prominent prow emphasizes the view of Lake Michigan.
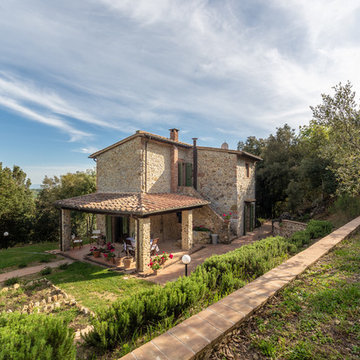
Maurizio Sorvillo
Ispirazione per la facciata di una casa beige country a due piani con rivestimento in pietra e copertura in tegole
Ispirazione per la facciata di una casa beige country a due piani con rivestimento in pietra e copertura in tegole
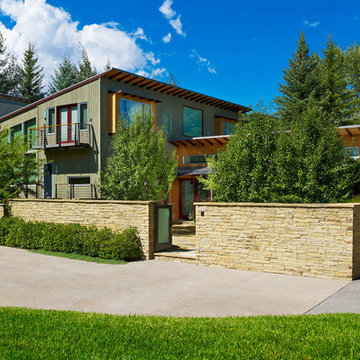
Jason Dewey Photography
Idee per la casa con tetto a falda unica verde contemporaneo a due piani
Idee per la casa con tetto a falda unica verde contemporaneo a due piani

Ispirazione per la facciata di una casa marrone country a un piano con rivestimenti misti, tetto a capanna e copertura in metallo o lamiera
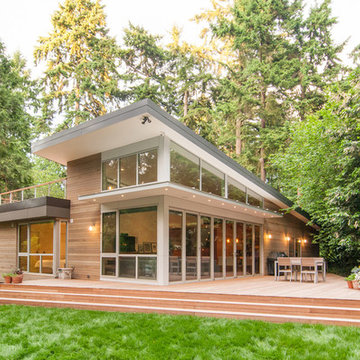
Photography by BUILD LLC
Esempio della casa con tetto a falda unica contemporaneo con rivestimento in legno
Esempio della casa con tetto a falda unica contemporaneo con rivestimento in legno
Facciate di case verdi
1
