Facciate di case verdi
Filtra anche per:
Budget
Ordina per:Popolari oggi
1 - 20 di 37 foto
1 di 3

Spacious front porch to watch all the kids play on the cul de sac!
Michael Lipman Photography
Esempio della facciata di una casa grigia classica a due piani con rivestimento in legno
Esempio della facciata di una casa grigia classica a due piani con rivestimento in legno
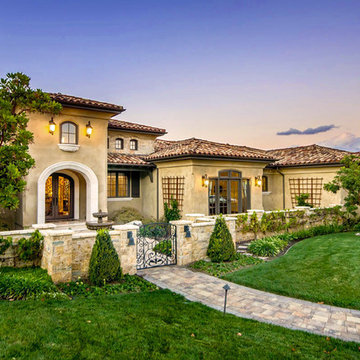
Custom Home Designed by Stotler Design Group, Inc.
Immagine della facciata di una casa mediterranea a due piani con abbinamento di colori
Immagine della facciata di una casa mediterranea a due piani con abbinamento di colori
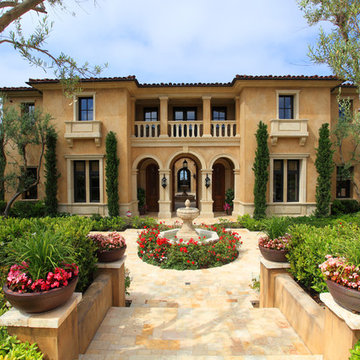
Foto della facciata di una casa mediterranea a due piani con tetto a padiglione
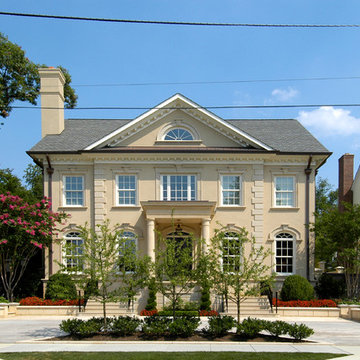
Limestone curbs and walls with granite driveway, walkways and step treads. Stone type: Honed Savonnieres Limestone, Bush-Hammered Golden Peach Granite.
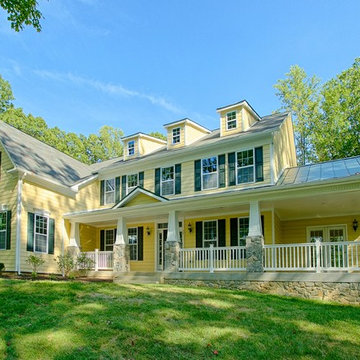
Exterior of front.
Esempio della villa grande gialla classica a due piani con tetto a capanna, rivestimento in vinile e copertura mista
Esempio della villa grande gialla classica a due piani con tetto a capanna, rivestimento in vinile e copertura mista
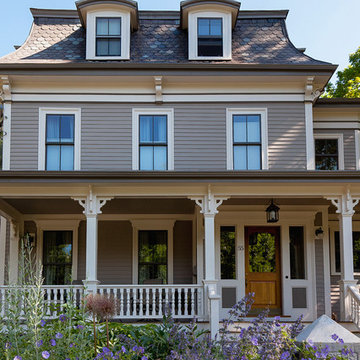
Matthew Cunningham Landscape Design
Immagine della facciata di una casa marrone vittoriana
Immagine della facciata di una casa marrone vittoriana
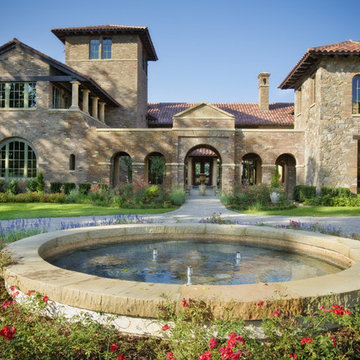
Italian Villa inspired home set on a hill with magnificent views
Esempio della facciata di una casa mediterranea a due piani con rivestimento in pietra
Esempio della facciata di una casa mediterranea a due piani con rivestimento in pietra
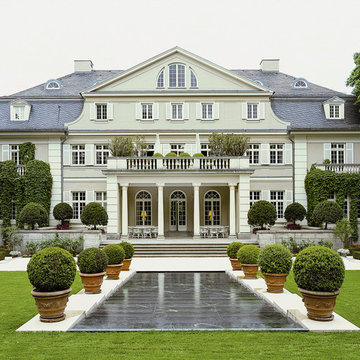
Idee per la facciata di una casa grande beige classica a tre piani con rivestimento in stucco e tetto a mansarda
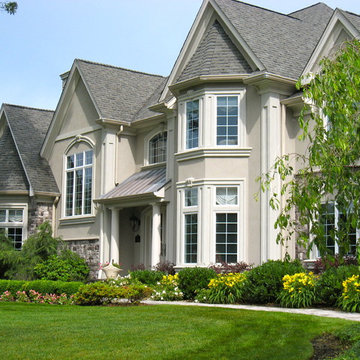
Summertime blooming annuals and day lilies graciously frame the entry to this home.
Foto della facciata di una casa classica a due piani
Foto della facciata di una casa classica a due piani

The new covered porch with tuscan columns and detailed trimwork centers the entrance and mirrors the second floor addition dormers . A new in-law suite was also added to left. Tom Grimes Photography

This early 20th century Poppleton Park home was originally 2548 sq ft. with a small kitchen, nook, powder room and dining room on the first floor. The second floor included a single full bath and 3 bedrooms. The client expressed a need for about 1500 additional square feet added to the basement, first floor and second floor. In order to create a fluid addition that seamlessly attached to this home, we tore down the original one car garage, nook and powder room. The addition was added off the northern portion of the home, which allowed for a side entry garage. Plus, a small addition on the Eastern portion of the home enlarged the kitchen, nook and added an exterior covered porch.
Special features of the interior first floor include a beautiful new custom kitchen with island seating, stone countertops, commercial appliances, large nook/gathering with French doors to the covered porch, mud and powder room off of the new four car garage. Most of the 2nd floor was allocated to the master suite. This beautiful new area has views of the park and includes a luxurious master bath with free standing tub and walk-in shower, along with a 2nd floor custom laundry room!
Attention to detail on the exterior was essential to keeping the charm and character of the home. The brick façade from the front view was mimicked along the garage elevation. A small copper cap above the garage doors and 6” half-round copper gutters finish the look.
Kate Benjamin Photography
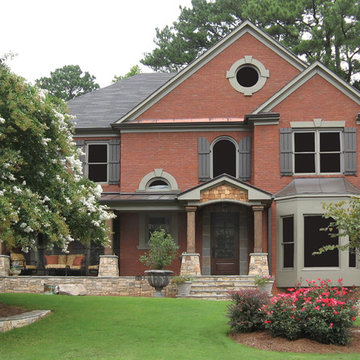
Craftsman style porch with stone piers and square columns. Designed and built by Georgia Front Porch.
Immagine della facciata di una casa grande marrone classica a due piani con rivestimento in mattoni
Immagine della facciata di una casa grande marrone classica a due piani con rivestimento in mattoni
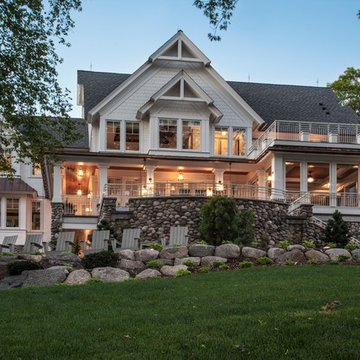
Saari & Forrai
Foto della villa grande bianca country a tre piani con rivestimento in pietra, tetto a capanna e copertura mista
Foto della villa grande bianca country a tre piani con rivestimento in pietra, tetto a capanna e copertura mista
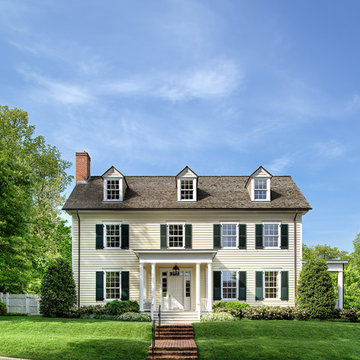
Anice Hoachlander photographer
Immagine della facciata di una casa classica a due piani con rivestimento in legno
Immagine della facciata di una casa classica a due piani con rivestimento in legno
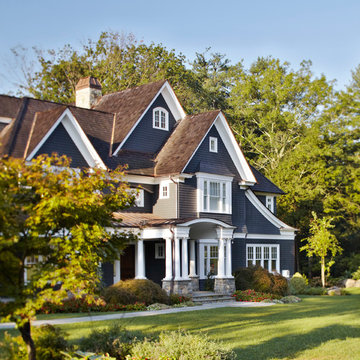
Laura Moss
Ispirazione per la facciata di una casa grande grigia classica a tre piani con rivestimento in legno e tetto a capanna
Ispirazione per la facciata di una casa grande grigia classica a tre piani con rivestimento in legno e tetto a capanna

Tripp Smith
Idee per la villa grande marrone stile marinaro a tre piani con rivestimento in legno, tetto a padiglione, copertura mista, tetto grigio e con scandole
Idee per la villa grande marrone stile marinaro a tre piani con rivestimento in legno, tetto a padiglione, copertura mista, tetto grigio e con scandole

This Wicker Park property consists of two buildings, an Italianate mansion (1879) and a Second Empire coach house (1893). Listed on the National Register of Historic Places, the property has been carefully restored as a single family residence. Exterior work includes new roofs, windows, doors, and porches to complement the historic masonry walls and metal cornices. Inside, historic spaces such as the entry hall and living room were restored while back-of-the house spaces were treated in a more contemporary manner. A new white-painted steel stair connects all four levels of the building, while a new flight of stainless steel extends the historic front stair up to attic level, which now includes sky lit bedrooms and play spaces. The Coach House features parking for three cars on the ground level and a live-work space above, connected by a new spiral stair enclosed in a glass-and-brick addition. Sustainable design strategies include high R-value spray foam insulation, geothermal HVAC systems, and provisions for future solar panels.
Photos (c) Eric Hausman
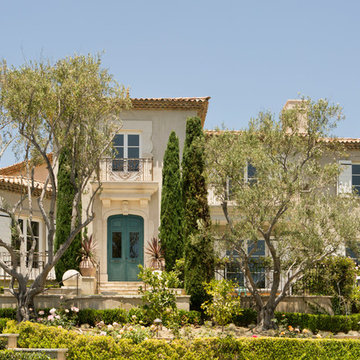
Karyn Millet
Immagine della facciata di una casa mediterranea con rivestimento in stucco
Immagine della facciata di una casa mediterranea con rivestimento in stucco
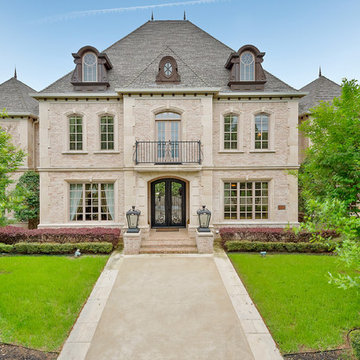
Charles Lauersdorf
Foto della facciata di una casa classica a tre piani con rivestimento in mattoni e tetto a padiglione
Foto della facciata di una casa classica a tre piani con rivestimento in mattoni e tetto a padiglione
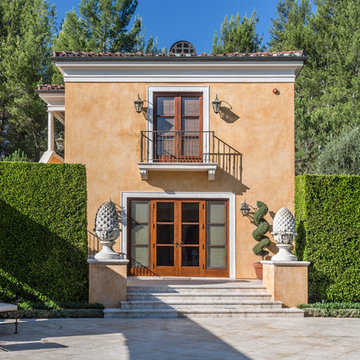
Mark Singer Photography
Esempio della facciata di una casa beige mediterranea a due piani
Esempio della facciata di una casa beige mediterranea a due piani
Facciate di case verdi
1