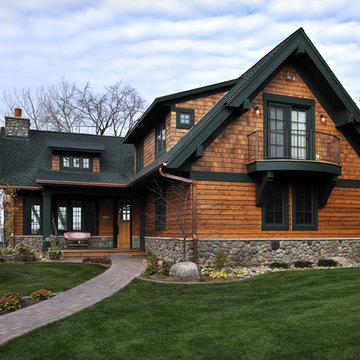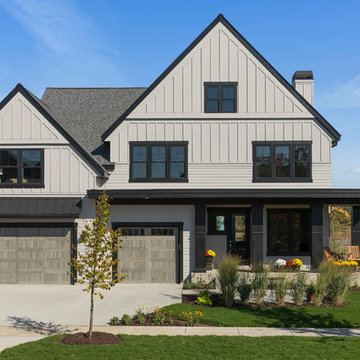Facciate di case verdi
Filtra anche per:
Budget
Ordina per:Popolari oggi
1 - 20 di 61 foto
1 di 3

David Charlez Designs carefully designed this modern home with massive windows, a metal roof, and a mix of stone and wood on the exterior. It is unique and one of a kind. Photos by Space Crafting
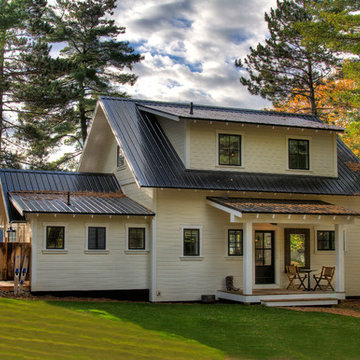
Ispirazione per la villa beige rustica a due piani con tetto a capanna e copertura in metallo o lamiera
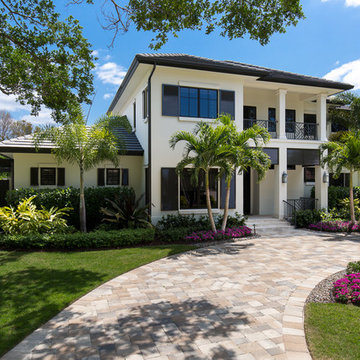
Foto della facciata di una casa grande bianca tropicale a due piani con tetto a padiglione e rivestimento in stucco

This barn addition was accomplished by dismantling an antique timber frame and resurrecting it alongside a beautiful 19th century farmhouse in Vermont.
What makes this property even more special, is that all native Vermont elements went into the build, from the original barn to locally harvested floors and cabinets, native river rock for the chimney and fireplace and local granite for the foundation. The stone walls on the grounds were all made from stones found on the property.
The addition is a multi-level design with 1821 sq foot of living space between the first floor and the loft. The open space solves the problems of small rooms in an old house.
The barn addition has ICFs (r23) and SIPs so the building is airtight and energy efficient.
It was very satisfying to take an old barn which was no longer being used and to recycle it to preserve it's history and give it a new life.

Idee per la villa grande bianca country a due piani con rivestimento in legno, tetto a capanna e copertura in metallo o lamiera
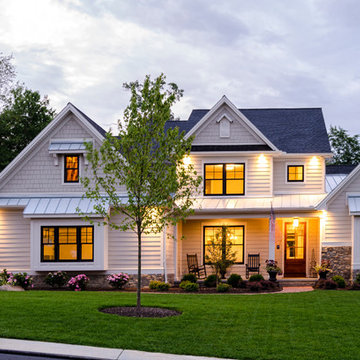
Andy Warren Photography
Esempio della facciata di una casa beige classica a due piani con rivestimento con lastre in cemento e tetto a capanna
Esempio della facciata di una casa beige classica a due piani con rivestimento con lastre in cemento e tetto a capanna
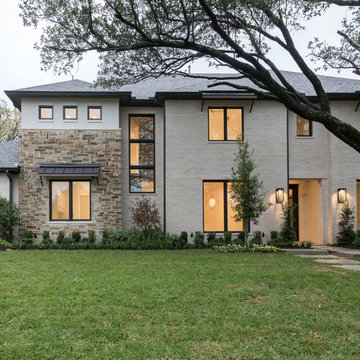
Immagine della villa grigia classica a due piani con rivestimenti misti, tetto a padiglione e copertura a scandole
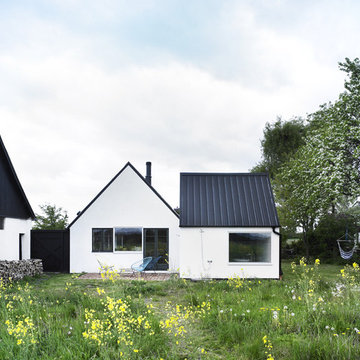
Idee per la facciata di una casa scandinava a due piani con copertura in metallo o lamiera
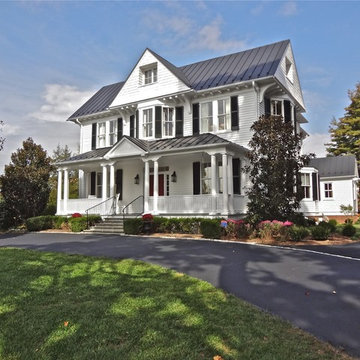
Restoration of main home in Historic Leesburg, VA
Photo by BuilderFish
Immagine della facciata di una casa classica a tre piani
Immagine della facciata di una casa classica a tre piani
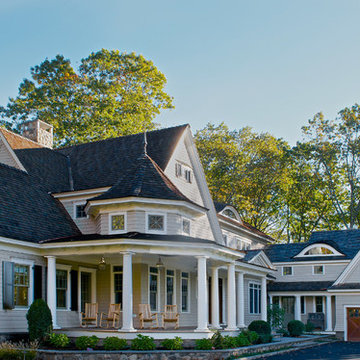
Immagine della facciata di una casa grigia vittoriana a due piani con rivestimento in legno
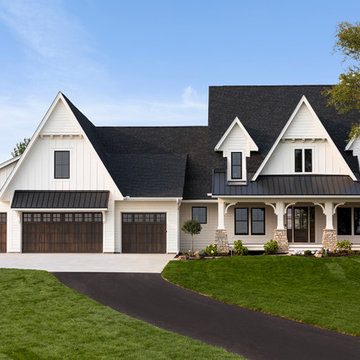
Builder: Homes by Tradition
2017 Fall Parade of Homes
Idee per la villa bianca classica a due piani con tetto a capanna e copertura mista
Idee per la villa bianca classica a due piani con tetto a capanna e copertura mista
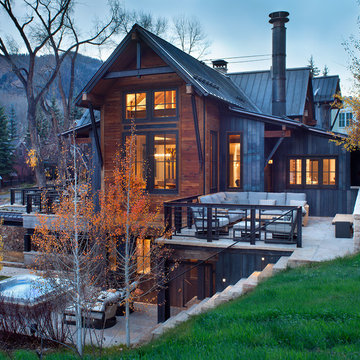
Immagine della facciata di una casa marrone rustica a piani sfalsati con rivestimenti misti e tetto a capanna

SpaceCrafting Real Estate Photography
Foto della facciata di una casa bianca classica a due piani di medie dimensioni con tetto a capanna e rivestimento in legno
Foto della facciata di una casa bianca classica a due piani di medie dimensioni con tetto a capanna e rivestimento in legno

The Owens Model has a distinctive wrap-around and deep porch.
Design by James Wentling, Built by Cunnane Group
Esempio della facciata di una casa bianca classica a due piani di medie dimensioni con rivestimento in legno, tetto a capanna e copertura mista
Esempio della facciata di una casa bianca classica a due piani di medie dimensioni con rivestimento in legno, tetto a capanna e copertura mista
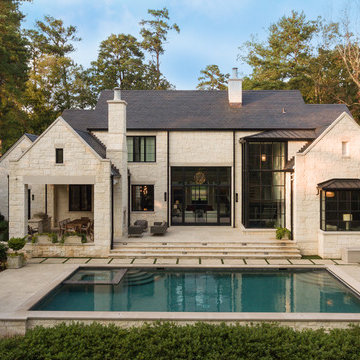
Esempio della villa beige classica a due piani con rivestimento in pietra
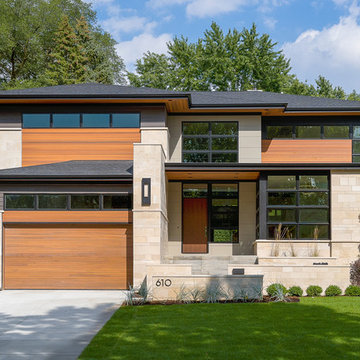
Foto della villa beige contemporanea a due piani con rivestimenti misti, tetto a padiglione e copertura a scandole
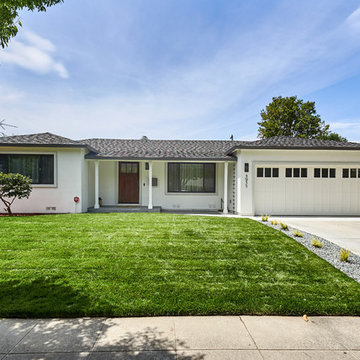
Arch Studio, Inc. Architect and Mark Pinkerton Photography
Idee per la villa bianca classica a un piano di medie dimensioni con rivestimento in stucco, tetto a padiglione e copertura a scandole
Idee per la villa bianca classica a un piano di medie dimensioni con rivestimento in stucco, tetto a padiglione e copertura a scandole
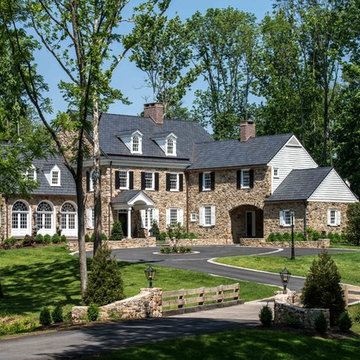
Angle Eye Photography
Esempio della villa grande marrone classica a tre piani con rivestimento in pietra, tetto a capanna e copertura a scandole
Esempio della villa grande marrone classica a tre piani con rivestimento in pietra, tetto a capanna e copertura a scandole
Facciate di case verdi
1
