Ville rosa
Filtra anche per:
Budget
Ordina per:Popolari oggi
1 - 20 di 155 foto
1 di 3
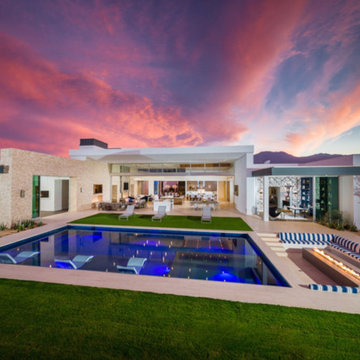
Esempio della villa grande multicolore moderna a un piano con rivestimenti misti e tetto piano

Outdoor covered porch, outdoor kitchen, pergola, and outdoor fireplace.
Ispirazione per la villa ampia bianca classica a due piani con rivestimento in stucco, tetto a capanna, copertura a scandole e tetto grigio
Ispirazione per la villa ampia bianca classica a due piani con rivestimento in stucco, tetto a capanna, copertura a scandole e tetto grigio

The Downing barn home front exterior. Jason Bleecher Photography
Idee per la villa grigia country a due piani di medie dimensioni con tetto a capanna, copertura in metallo o lamiera, rivestimenti misti e tetto rosso
Idee per la villa grigia country a due piani di medie dimensioni con tetto a capanna, copertura in metallo o lamiera, rivestimenti misti e tetto rosso
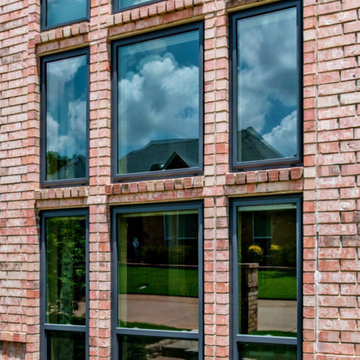
Brennan Traditions windows installed on an Arlington, TX home.
Foto della villa rossa a due piani con rivestimento in mattoni e copertura in tegole
Foto della villa rossa a due piani con rivestimento in mattoni e copertura in tegole
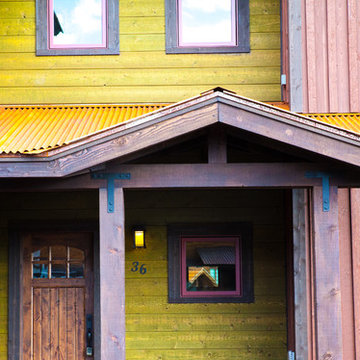
Esempio della villa grande multicolore rustica a due piani con rivestimento in legno, tetto a capanna e copertura in metallo o lamiera

Ispirazione per la villa grande beige classica a un piano con rivestimento in stucco
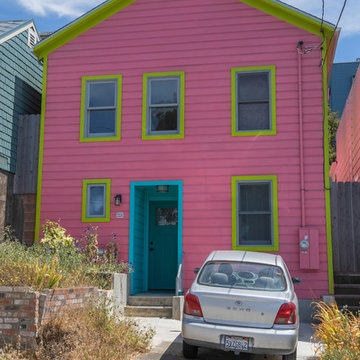
Esempio della villa rosa eclettica a tre piani di medie dimensioni con rivestimento in legno, tetto a capanna e copertura a scandole
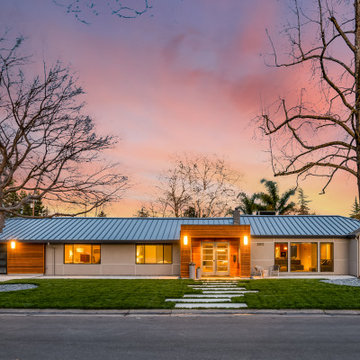
Idee per la villa grande grigia moderna a un piano con rivestimento in stucco, copertura in metallo o lamiera e tetto grigio

Foto della villa bianca moderna a due piani di medie dimensioni con rivestimenti misti e tetto piano
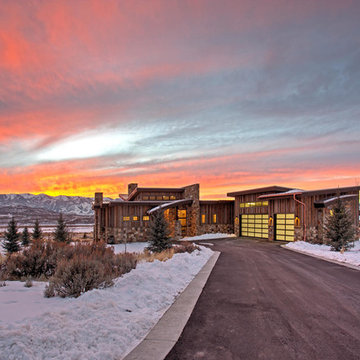
Approach to Front. Home built by Highland Custom Homes
Immagine della facciata di una casa marrone rustica a un piano con rivestimenti misti
Immagine della facciata di una casa marrone rustica a un piano con rivestimenti misti
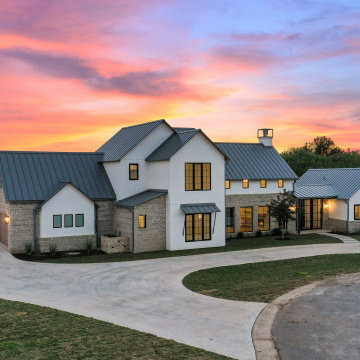
Modern farmhouse exterior with white stucco and stone siding, black metal roof and glass dogtrot entry.
Esempio della villa bianca country a due piani con rivestimento in stucco, copertura in metallo o lamiera e tetto nero
Esempio della villa bianca country a due piani con rivestimento in stucco, copertura in metallo o lamiera e tetto nero
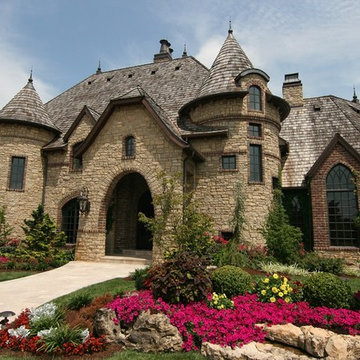
Tuscany natural thin veneer from the Quarry Mill gives this residential home an old-world castle feel. Tuscany stone’s light shades of gray, tans, and a few hints of white bring a natural, earthy tone to your new stone project. This natural stone veneer has rectangular shapes that work well for large and small projects like siding, backsplashes, and chimneys. The various textures of Tuscany stone make it a great choice for rustic and contemporary decors. Accessories like antiques, fine art and even modern appliances will complement Tuscany stones.

A stunning 16th Century listed Queen Anne Manor House with contemporary Sky-Frame extension which features stunning Janey Butler Interiors design and style throughout. The fabulous contemporary zinc and glass extension with its 3 metre high sliding Sky-Frame windows allows for incredible views across the newly created garden towards the newly built Oak and Glass Gym & Garage building. When fully open the space achieves incredible indoor-outdoor contemporary living. A wonderful real life luxury home project designed, built and completed by Riba Llama Architects & Janey Butler Interiors of the Llama Group of Design companies.
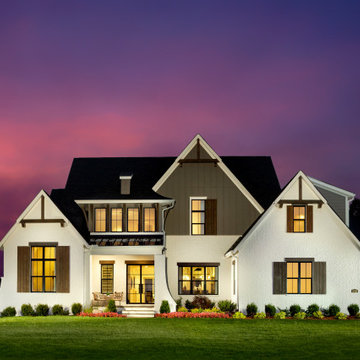
STUNNING MODEL HOME IN HUNTERSVILLE
Foto della villa grande bianca classica a due piani con rivestimento in mattone verniciato, tetto a capanna, copertura mista, tetto nero e pannelli e listelle di legno
Foto della villa grande bianca classica a due piani con rivestimento in mattone verniciato, tetto a capanna, copertura mista, tetto nero e pannelli e listelle di legno

Idee per la villa grande bianca country a tre piani con rivestimenti misti, tetto a capanna, copertura in metallo o lamiera, tetto nero e pannelli e listelle di legno
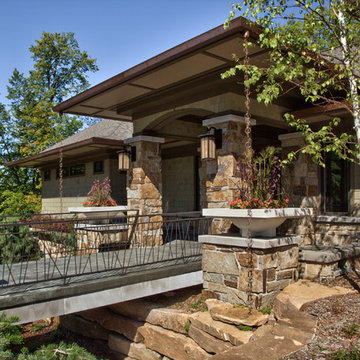
Saari & Forrai Photography
Briarwood II Construction
Idee per la villa grande beige contemporanea a tre piani con tetto a capanna, copertura a scandole e rivestimenti misti
Idee per la villa grande beige contemporanea a tre piani con tetto a capanna, copertura a scandole e rivestimenti misti
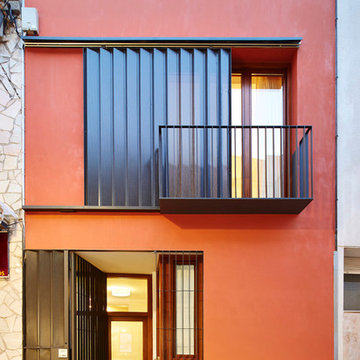
José Hevia
Ispirazione per la villa rossa contemporanea a due piani di medie dimensioni con rivestimento in stucco e tetto piano
Ispirazione per la villa rossa contemporanea a due piani di medie dimensioni con rivestimento in stucco e tetto piano
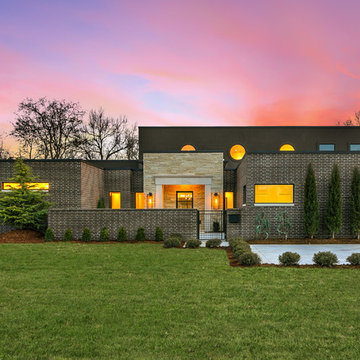
EUROPEAN MODERN MASTERPIECE! Exceptionally crafted by Sudderth Design. RARE private, OVERSIZED LOT steps from Exclusive OKC Golf and Country Club on PREMIER Wishire Blvd in Nichols Hills. Experience majestic courtyard upon entering the residence.
Aesthetic Purity at its finest! Over-sized island in Chef's kitchen. EXPANSIVE living areas that serve as magnets for social gatherings. HIGH STYLE EVERYTHING..From fixtures, to wall paint/paper, hardware, hardwoods, and stones. PRIVATE Master Retreat with sitting area, fireplace and sliding glass doors leading to spacious covered patio. Master bath is STUNNING! Floor to Ceiling marble with ENORMOUS closet. Moving glass wall system in living area leads to BACKYARD OASIS with 40 foot covered patio, outdoor kitchen, fireplace, outdoor bath, and premier pool w/sun pad and hot tub! Well thought out OPEN floor plan has EVERYTHING! 3 car garage with 6 car motor court. THE PLACE TO BE...PICTURESQUE, private retreat.
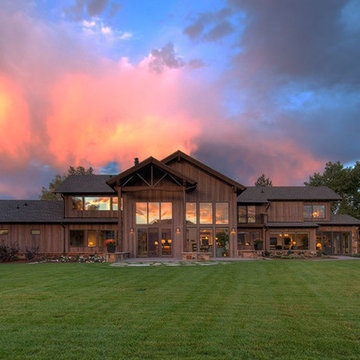
Esempio della villa grande marrone rustica a due piani con rivestimenti misti, tetto a capanna e copertura a scandole
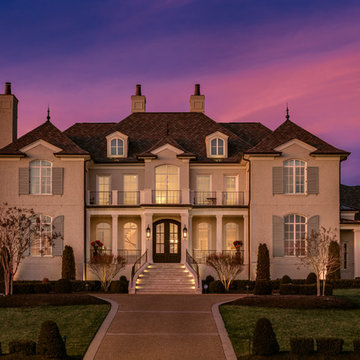
Jeff Graham
Ispirazione per la villa bianca classica a due piani con rivestimento in mattoni, tetto a padiglione e copertura a scandole
Ispirazione per la villa bianca classica a due piani con rivestimento in mattoni, tetto a padiglione e copertura a scandole
Ville rosa
1