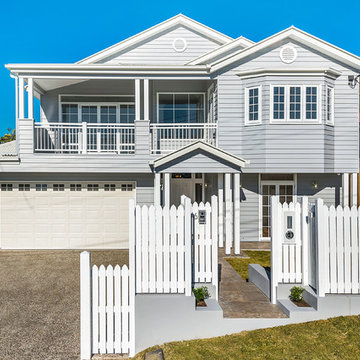Ville
Filtra anche per:
Budget
Ordina per:Popolari oggi
1 - 20 di 139 foto

Karen Jackson Photography
Ispirazione per la villa grande bianca contemporanea a due piani con rivestimento in stucco, tetto a padiglione e copertura a scandole
Ispirazione per la villa grande bianca contemporanea a due piani con rivestimento in stucco, tetto a padiglione e copertura a scandole
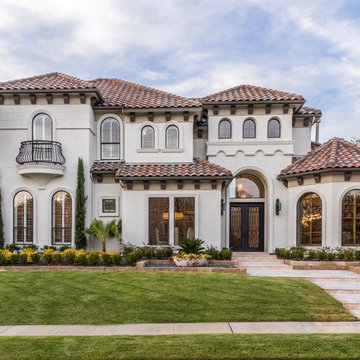
This Starwood home, located in Frisco, TX, was originally designed in the Mediterranean-Tuscan style, typical of the late 90’s and early 2k period. Over the past few years, the home’s interior had been fully renovated to reflect a more clean-transitional look. Aquaterra’s goal for this landscape, pool and outdoor living renovation project was to harmonize the exterior with the interior by creating that same timeless feel. Defining new gathering spots, enhancing flow and maximizing space, with a balance of form and function, was our top priority.
Wade Griffith Photography
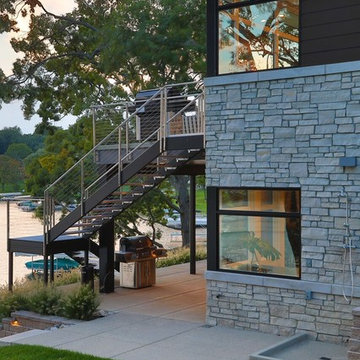
Idee per la villa grande multicolore moderna a due piani con rivestimenti misti, tetto a padiglione e copertura a scandole
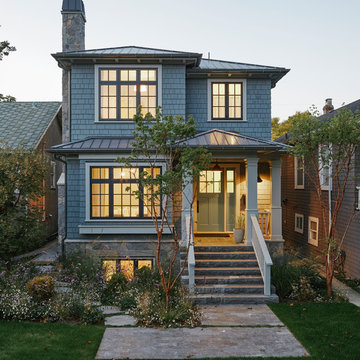
Eyco Building Group
Sophie Burke Interior Design
Christopher Rollett Photography
Ispirazione per la villa blu classica a due piani di medie dimensioni con rivestimento in legno, tetto a padiglione e copertura in metallo o lamiera
Ispirazione per la villa blu classica a due piani di medie dimensioni con rivestimento in legno, tetto a padiglione e copertura in metallo o lamiera
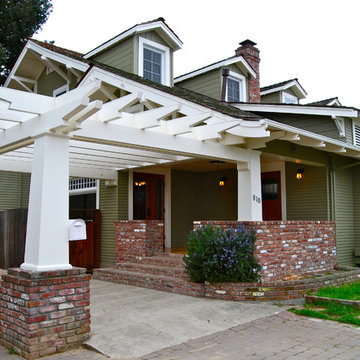
E Kretschmer
Ispirazione per la villa grande verde american style a due piani con rivestimento in vinile, tetto a capanna e copertura a scandole
Ispirazione per la villa grande verde american style a due piani con rivestimento in vinile, tetto a capanna e copertura a scandole
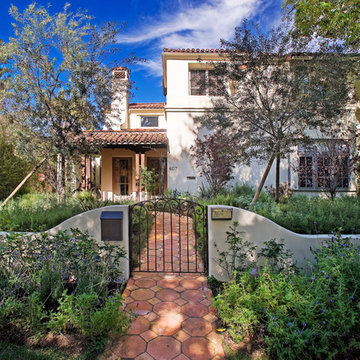
Photo by Everett Fenton Gidley
Idee per la villa bianca mediterranea a due piani con rivestimento in stucco, tetto a capanna e copertura in tegole
Idee per la villa bianca mediterranea a due piani con rivestimento in stucco, tetto a capanna e copertura in tegole
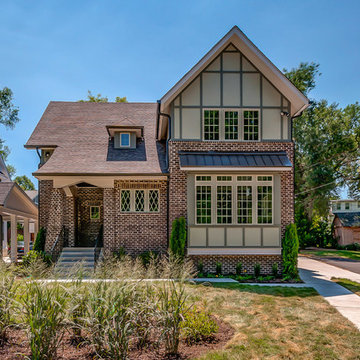
A tudor style home near Granny White in Nashville, TN.
Immagine della villa grande rossa classica a due piani con rivestimento in mattoni, tetto a capanna e copertura a scandole
Immagine della villa grande rossa classica a due piani con rivestimento in mattoni, tetto a capanna e copertura a scandole
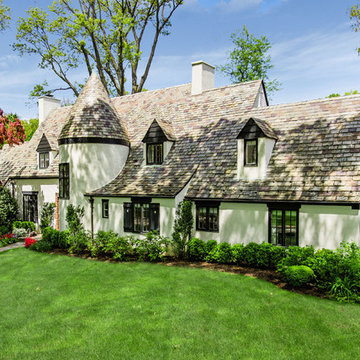
This project breathed new life into an original French Normandy Tudor in the Manhasset, New York. The exterior was restored in a careful manner to preserve the character of the home, but return it to it's original magnificence. A full interior renovation updated the interior in a Transitional style that blended elements of the old Tudor home with a more Contemporary style. The home has a beige stucco siding and a classic Tudor turret close to the entrance.
Architect: T.J. Costello - Hierarchy Architecture + Design, PLLC
Photographer: Russell Pratt
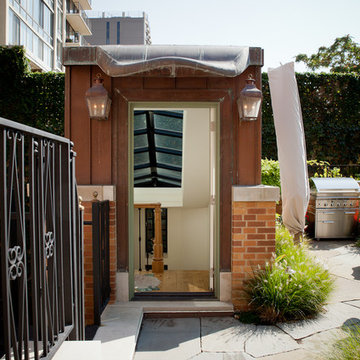
Copper top of staircase, curved, simulating a horse and mane in profile. Dirk Fletcher Photography.
Idee per la villa grande multicolore eclettica a tre piani con rivestimento in mattoni, tetto piano e copertura mista
Idee per la villa grande multicolore eclettica a tre piani con rivestimento in mattoni, tetto piano e copertura mista
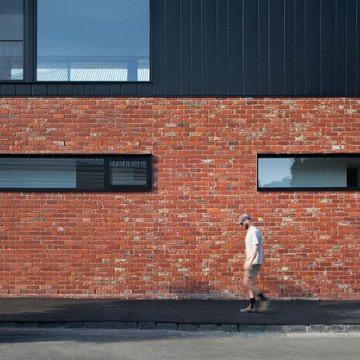
Emily Bartlett
Milton Architecture
Ispirazione per la villa nera moderna a due piani di medie dimensioni con rivestimento in mattoni
Ispirazione per la villa nera moderna a due piani di medie dimensioni con rivestimento in mattoni
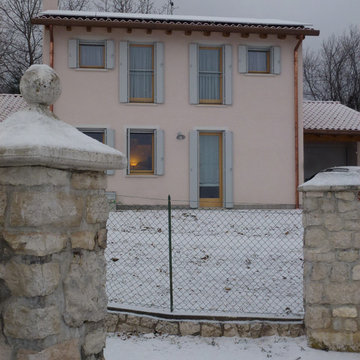
Abitazione con struttura in legno a Crespano del Grappa (Tv)
Anno di realizzazione: 2009
Progettista Architettonico: Geom. Adriano Berton
Dettagli tecnici:
- Struttura pareti: Bio T-34
- Superficie commerciale:129 mq PT + 60 mq P1 + 14 mq portici
- Classe energetica: A4
❄️ Scopri di più:
http://www.bio-house.it/it/area/homes/request/casa-nuova
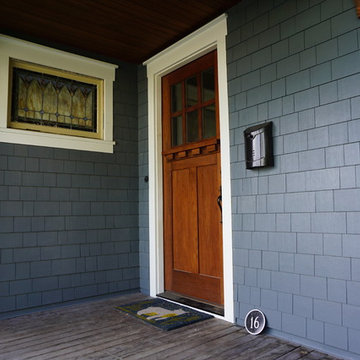
James Hardie fiber cement siding in Evening Blue. We installed individual shingles throughout the house.
Esempio della villa grande blu country a tre piani con rivestimento con lastre in cemento, tetto a capanna e copertura a scandole
Esempio della villa grande blu country a tre piani con rivestimento con lastre in cemento, tetto a capanna e copertura a scandole
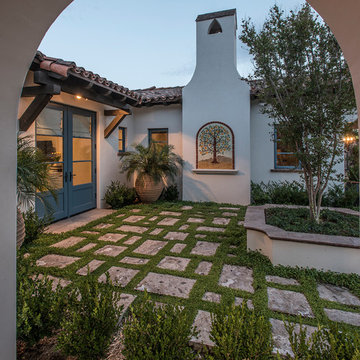
This is an absolutely stunning home located in Scottsdale, Arizona at the base of Camelback Mountain that we at Stucco Renovations Of Arizona were fortunate enough to install the stucco system on. This home has a One-Coat stucco system with a Dryvit Smooth integral-color synthetic stucco finish. This is one of our all-time favorite projects we have worked on due to the tremendous detail that went in to the house and relentlessly perfect design.
Photo Credit: Scott Sandler-Sandlerphoto.com
Architect Credit: Higgins Architects - higginsarch.com
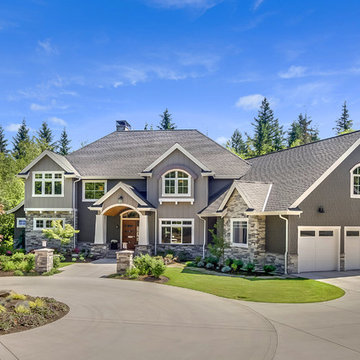
Foto della villa grigia classica a due piani con rivestimenti misti, tetto a padiglione e copertura a scandole
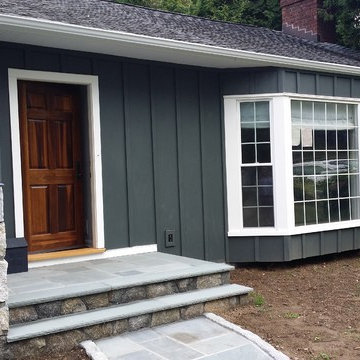
James Hardie Iron Grey Board and Batten siding with new stonework and entry door.
Foto della villa blu classica a due piani di medie dimensioni con rivestimento con lastre in cemento, tetto a capanna e copertura a scandole
Foto della villa blu classica a due piani di medie dimensioni con rivestimento con lastre in cemento, tetto a capanna e copertura a scandole
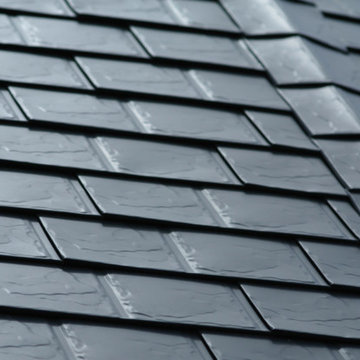
Idee per la villa grande rossa classica a due piani con rivestimento in mattoni e copertura a scandole
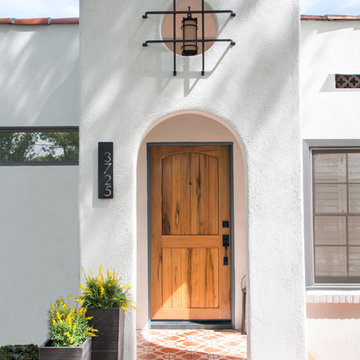
We added this outdoor entry to the home as well as a mater bathroom. This outdoor vestibule adds dimension to the home and curb appeal.
Esempio della villa grande bianca mediterranea a un piano con rivestimento in stucco, tetto piano e copertura in tegole
Esempio della villa grande bianca mediterranea a un piano con rivestimento in stucco, tetto piano e copertura in tegole
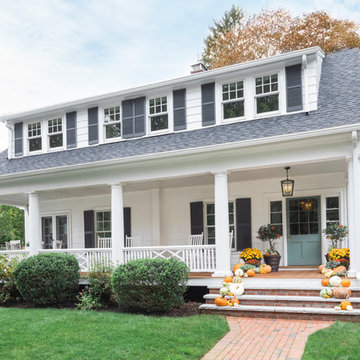
This Winchester home was love at first sight for this young family of four. The layout lacked function, had no master suite to speak of, an antiquated kitchen, non-existent connection to the outdoor living space and an absentee mud room… yes, true love. Windhill Builders to the rescue! Design and build a sanctuary that accommodates the daily, sometimes chaotic lifestyle of a busy family that provides practical function, exceptional finishes and pure comfort. We think the photos tell the story of this happy ending. Feast your eyes on the kitchen with its crisp, clean finishes and black accents that carry throughout the home. The Imperial Danby Honed Marble countertops, floating shelves, contrasting island painted in Benjamin Moore Timberwolfe add drama to this beautiful space. Flow around the kitchen, cozy family room, coffee & wine station, pantry, and work space all invite and connect you to the magnificent outdoor living room complete with gilded iron statement fixture. It’s irresistible! The master suite indulges with its dreamy slumber shades of grey, walk-in closet perfect for a princess and a glorious bath to wash away the day. Once an absentee mudroom, now steals the show with its black built-ins, gold leaf pendant lighting and unique cement tile. The picture-book New England front porch, adorned with rocking chairs provides the classic setting for ‘summering’ with a glass of cold lemonade.
Joyelle West Photography
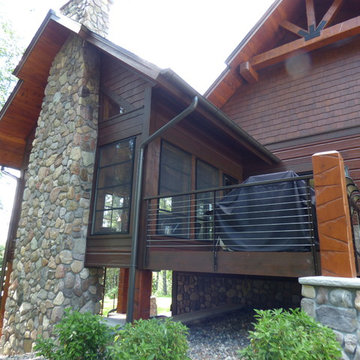
Immagine della villa marrone rustica a due piani di medie dimensioni con rivestimento in legno e tetto a capanna
Ville
1
