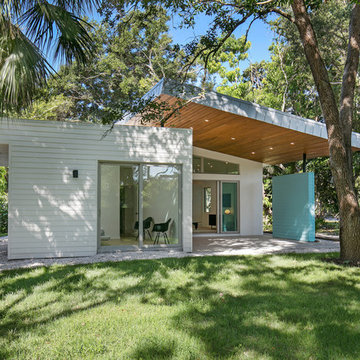Ville
Filtra anche per:
Budget
Ordina per:Popolari oggi
1 - 20 di 50 foto
1 di 3

Sama Jim Canzian
Esempio della facciata di una casa marrone contemporanea a tre piani di medie dimensioni con rivestimento in legno
Esempio della facciata di una casa marrone contemporanea a tre piani di medie dimensioni con rivestimento in legno
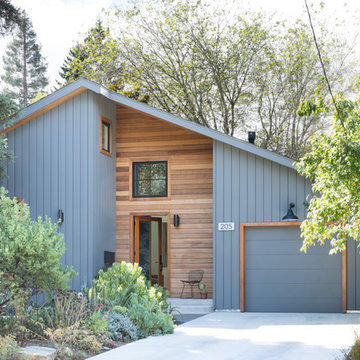
Foto della villa multicolore moderna con rivestimenti misti e abbinamento di colori
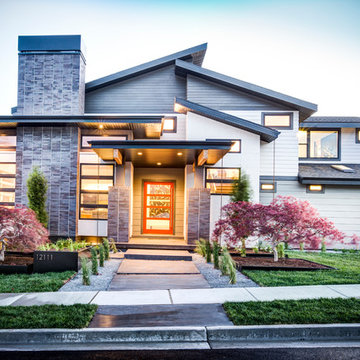
Mark Heywood
Foto della facciata di una casa grande classica a tre piani con rivestimenti misti e copertura a scandole
Foto della facciata di una casa grande classica a tre piani con rivestimenti misti e copertura a scandole
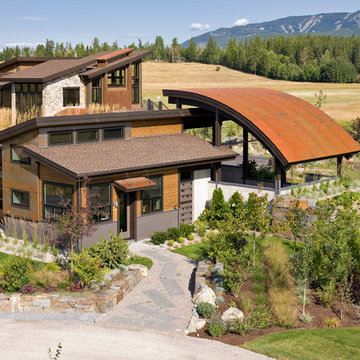
Green Roof and Native Plantings
Foto della villa grande marrone contemporanea a due piani con rivestimenti misti, tetto piano e copertura in metallo o lamiera
Foto della villa grande marrone contemporanea a due piani con rivestimenti misti, tetto piano e copertura in metallo o lamiera

Esempio della facciata di una casa ampia multicolore contemporanea con rivestimento in legno, copertura in metallo o lamiera e terreno in pendenza
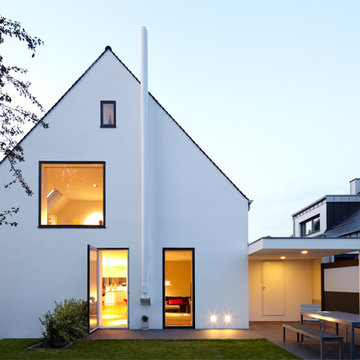
Esempio della villa bianca scandinava a tre piani di medie dimensioni con tetto a capanna e rivestimento in stucco
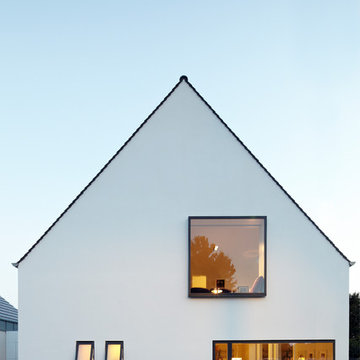
Fotos: Lioba Schneider Architekturfotografie
I Architekt: falke architekten köln
Ispirazione per la villa grande bianca contemporanea a tre piani con tetto a capanna, rivestimento in stucco e copertura in tegole
Ispirazione per la villa grande bianca contemporanea a tre piani con tetto a capanna, rivestimento in stucco e copertura in tegole
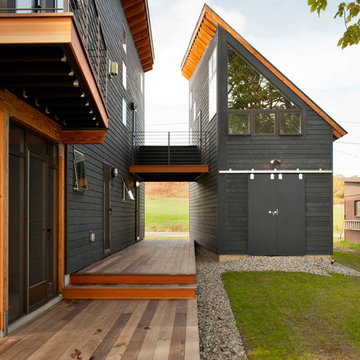
Looking towards entry
Photo by Michael Heeney
Esempio della facciata di una casa grigia contemporanea a due piani di medie dimensioni con rivestimento in legno e copertura in metallo o lamiera
Esempio della facciata di una casa grigia contemporanea a due piani di medie dimensioni con rivestimento in legno e copertura in metallo o lamiera
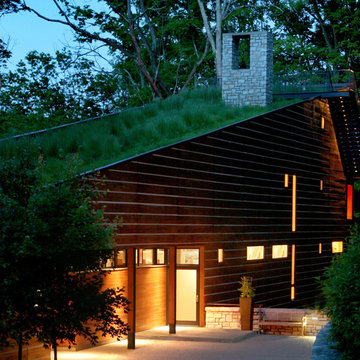
Taking its cues from both persona and place, this residence seeks to reconcile a difficult, walnut-wooded site with the late client’s desire to live in a log home in the woods. The residence was conceived as a 24 ft x 150 ft linear bar rising into the trees from northwest to southeast. Positioned according to subdivision covenants, the structure bridges 40 ft across an existing intermittent creek, thereby preserving the natural drainage patterns and habitat. The residence’s long and narrow massing allowed many of the trees to remain, enabling the client to live in a wooded environment. A requested pool “grotto” and porte cochere complete the site interventions. The structure’s section rises successively up a cascading stair to culminate in a glass-enclosed meditative space (known lovingly as the “bird feeder”), providing access to the grass roof via an exterior stair. The walnut trees, cleared from the site during construction, were locally milled and returned to the residence as hardwood flooring.
Photo Credit: Eric Williams (Sophisticated Living magazine)
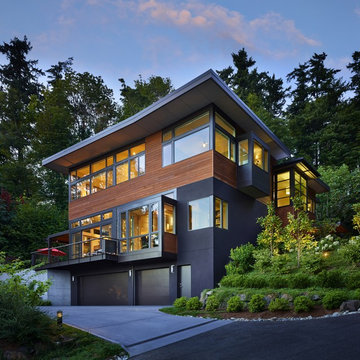
Benjamin Benschneider
Idee per la villa grande multicolore contemporanea a tre piani con rivestimento in legno, tetto piano e copertura verde
Idee per la villa grande multicolore contemporanea a tre piani con rivestimento in legno, tetto piano e copertura verde
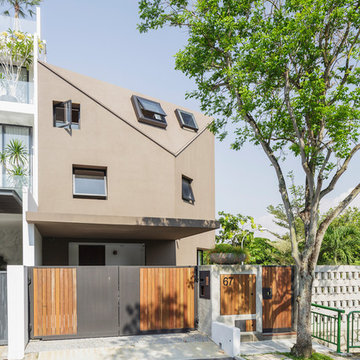
private residential house designed by ipli Architects (Singapore)
Immagine della villa beige moderna a tre piani con tetto piano
Immagine della villa beige moderna a tre piani con tetto piano
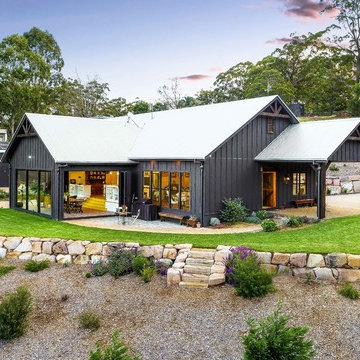
Curly's Shot Photography
Esempio della facciata di una casa grande nera country a un piano con copertura in metallo o lamiera
Esempio della facciata di una casa grande nera country a un piano con copertura in metallo o lamiera
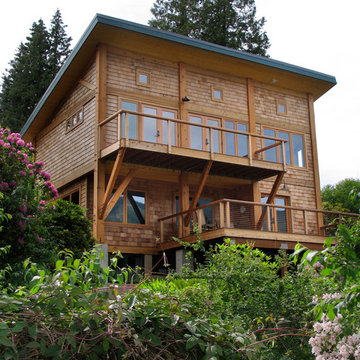
Foto della villa beige classica a due piani di medie dimensioni con rivestimento in legno
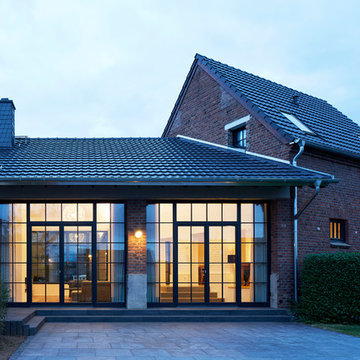
Fotos: marcwinkel.de
Esempio della villa grande rossa rustica a due piani con rivestimento in mattoni, tetto a capanna e copertura in tegole
Esempio della villa grande rossa rustica a due piani con rivestimento in mattoni, tetto a capanna e copertura in tegole
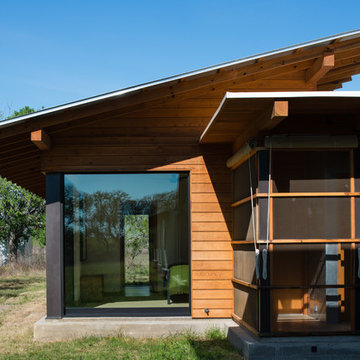
Window into master suite joined to screened hall with roll-up canvases at Big Tree Camp. This southern façade is a composition of steel, glass and screened panels with galvanized metal and cypress wood cladding, lighter in nature and a distinct contrast to the north facing masonry façade. The window joines a large pocketing glass door opening to the south Texas landscape.
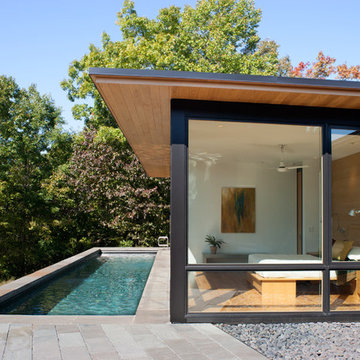
This modern lake house is located in the foothills of the Blue Ridge Mountains. The residence overlooks a mountain lake with expansive mountain views beyond. The design ties the home to its surroundings and enhances the ability to experience both home and nature together. The entry level serves as the primary living space and is situated into three groupings; the Great Room, the Guest Suite and the Master Suite. A glass connector links the Master Suite, providing privacy and the opportunity for terrace and garden areas.
Won a 2013 AIANC Design Award. Featured in the Austrian magazine, More Than Design. Featured in Carolina Home and Garden, Summer 2015.
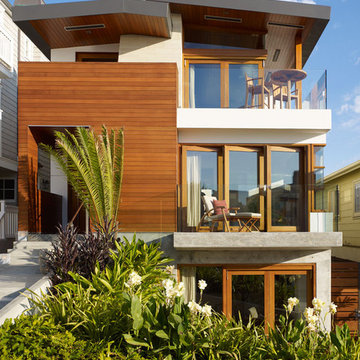
Elevated front entry space, wrapped in cedar wood, located off of its Manhattan Beach walk street.
Photography: Eric Staudenmaier
Foto della villa tropicale a tre piani di medie dimensioni con rivestimento in legno e copertura in metallo o lamiera
Foto della villa tropicale a tre piani di medie dimensioni con rivestimento in legno e copertura in metallo o lamiera
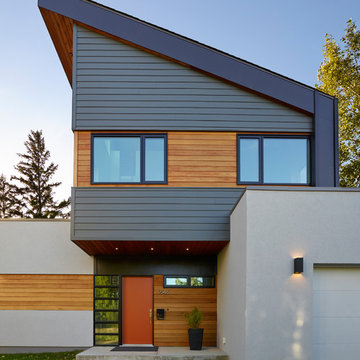
Merle Prosofsky
Esempio della facciata di una casa grande bianca moderna a due piani con rivestimenti misti
Esempio della facciata di una casa grande bianca moderna a due piani con rivestimenti misti
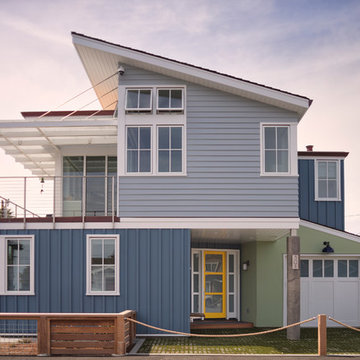
Esempio della villa multicolore stile marinaro a due piani con rivestimenti misti e tetto piano
Ville
1
