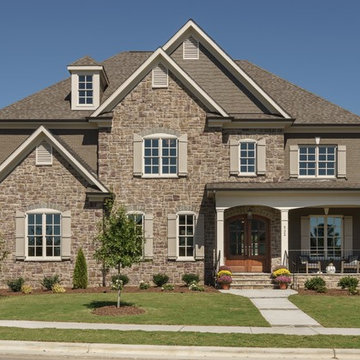Ville grandi
Filtra anche per:
Budget
Ordina per:Popolari oggi
1 - 20 di 80.798 foto

Karen Jackson Photography
Ispirazione per la villa grande bianca contemporanea a due piani con rivestimento in stucco, tetto a padiglione e copertura a scandole
Ispirazione per la villa grande bianca contemporanea a due piani con rivestimento in stucco, tetto a padiglione e copertura a scandole

Immagine della villa grande bianca moderna a tre piani con rivestimenti misti, tetto piano e copertura in metallo o lamiera

A traditional house that meanders around courtyards built as though it where built in stages over time. Well proportioned and timeless. Presenting its modest humble face this large home is filled with surprises as it demands that you take your time to experience it.

Foto della villa grande beige classica a due piani con rivestimento in mattoni, tetto a capanna, copertura a scandole e tetto grigio

Foto della villa grande bianca country a due piani con rivestimento in mattone verniciato, tetto a capanna, copertura a scandole, tetto nero e pannelli e listelle di legno

Photo by Andrew Giammarco.
Idee per la facciata di una casa grande bianca contemporanea a tre piani con rivestimento in legno e copertura in metallo o lamiera
Idee per la facciata di una casa grande bianca contemporanea a tre piani con rivestimento in legno e copertura in metallo o lamiera

Danish modern design showcases spectacular views of the Park City area in this recent project. The interior designer/homeowner and her family worked closely with Park City Design + Build to create what she describes as a “study in transparent, indoor/outdoor mountain living.” Large LiftSlides, a pivot door, glass walls and other units, all in Zola’s Thermo Alu75™ line, frame views and give easy access to the outdoors, while complementing the sleek but warm palette and design.

Foto della villa grande grigia moderna a tre piani con rivestimenti misti e tetto a capanna

Ispirazione per la villa grande bianca country a due piani con rivestimenti misti, tetto a capanna e copertura mista
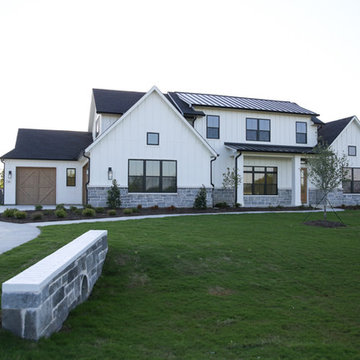
Modern Farmhouse on Acre lot.
Ispirazione per la villa grande bianca country a due piani con rivestimenti misti, tetto a capanna e copertura a scandole
Ispirazione per la villa grande bianca country a due piani con rivestimenti misti, tetto a capanna e copertura a scandole

James Hardie Arctic White Board & Batten Siding with Black Metal Roof Accents and Charcoal shingles.
Esempio della villa grande bianca country a due piani con rivestimento in legno, tetto a capanna e copertura a scandole
Esempio della villa grande bianca country a due piani con rivestimento in legno, tetto a capanna e copertura a scandole
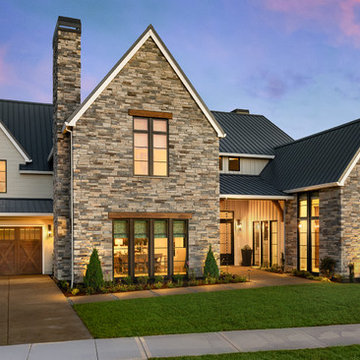
Justin Krug Photography
Foto della villa grande bianca country a due piani con rivestimenti misti, tetto a capanna e copertura in metallo o lamiera
Foto della villa grande bianca country a due piani con rivestimenti misti, tetto a capanna e copertura in metallo o lamiera

Foto della villa grande bianca contemporanea a due piani con rivestimento in pietra, tetto a capanna e copertura in metallo o lamiera

Ward Jewell, AIA was asked to design a comfortable one-story stone and wood pool house that was "barn-like" in keeping with the owner’s gentleman farmer concept. Thus, Mr. Jewell was inspired to create an elegant New England Stone Farm House designed to provide an exceptional environment for them to live, entertain, cook and swim in the large reflection lap pool.
Mr. Jewell envisioned a dramatic vaulted great room with hand selected 200 year old reclaimed wood beams and 10 foot tall pocketing French doors that would connect the house to a pool, deck areas, loggia and lush garden spaces, thus bringing the outdoors in. A large cupola “lantern clerestory” in the main vaulted ceiling casts a natural warm light over the graceful room below. The rustic walk-in stone fireplace provides a central focal point for the inviting living room lounge. Important to the functionality of the pool house are a chef’s working farm kitchen with open cabinetry, free-standing stove and a soapstone topped central island with bar height seating. Grey washed barn doors glide open to reveal a vaulted and beamed quilting room with full bath and a vaulted and beamed library/guest room with full bath that bookend the main space.
The private garden expanded and evolved over time. After purchasing two adjacent lots, the owners decided to redesign the garden and unify it by eliminating the tennis court, relocating the pool and building an inspired "barn". The concept behind the garden’s new design came from Thomas Jefferson’s home at Monticello with its wandering paths, orchards, and experimental vegetable garden. As a result this small organic farm, was born. Today the farm produces more than fifty varieties of vegetables, herbs, and edible flowers; many of which are rare and hard to find locally. The farm also grows a wide variety of fruits including plums, pluots, nectarines, apricots, apples, figs, peaches, guavas, avocados (Haas, Fuerte and Reed), olives, pomegranates, persimmons, strawberries, blueberries, blackberries, and ten different types of citrus. The remaining areas consist of drought-tolerant sweeps of rosemary, lavender, rockrose, and sage all of which attract butterflies and dueling hummingbirds.
Photo Credit: Laura Hull Photography. Interior Design: Jeffrey Hitchcock. Landscape Design: Laurie Lewis Design. General Contractor: Martin Perry Premier General Contractors
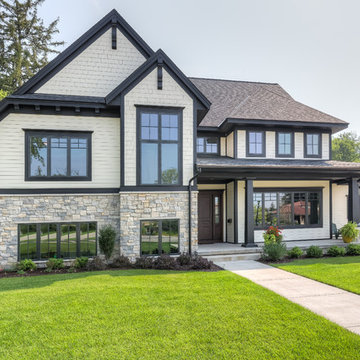
Graced with an abundance of windows, Alexandria’s modern meets traditional exterior boasts stylish stone accents, interesting rooflines and a pillared and welcoming porch. You’ll never lack for style or sunshine in this inspired transitional design perfect for a growing family. The timeless design merges a variety of classic architectural influences and fits perfectly into any neighborhood. A farmhouse feel can be seen in the exterior’s peaked roof, while the shingled accents reference the ever-popular Craftsman style. Inside, an abundance of windows flood the open-plan interior with light. Beyond the custom front door with its eye-catching sidelights is 2,350 square feet of living space on the first level, with a central foyer leading to a large kitchen and walk-in pantry, adjacent 14 by 16-foot hearth room and spacious living room with a natural fireplace. Also featured is a dining area and convenient home management center perfect for keeping your family life organized on the floor plan’s right side and a private study on the left, which lead to two patios, one covered and one open-air. Private spaces are concentrated on the 1,800-square-foot second level, where a large master suite invites relaxation and rest and includes built-ins, a master bath with double vanity and two walk-in closets. Also upstairs is a loft, laundry and two additional family bedrooms as well as 400 square foot of attic storage. The approximately 1,500-square-foot lower level features a 15 by 24-foot family room, a guest bedroom, billiards and refreshment area, and a 15 by 26-foot home theater perfect for movie nights.
Photographer: Ashley Avila Photography
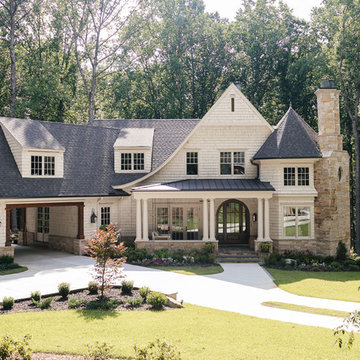
Esempio della villa grande beige classica a due piani con rivestimento in legno, tetto a padiglione e copertura a scandole
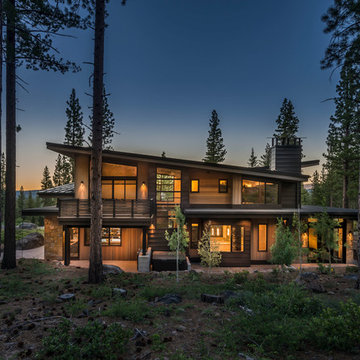
Vance Fox
Immagine della facciata di una casa grande marrone rustica a due piani con rivestimento in legno
Immagine della facciata di una casa grande marrone rustica a due piani con rivestimento in legno

Brady Architectural Photography
Ispirazione per la villa grande grigia moderna a due piani con rivestimenti misti e tetto piano
Ispirazione per la villa grande grigia moderna a due piani con rivestimenti misti e tetto piano
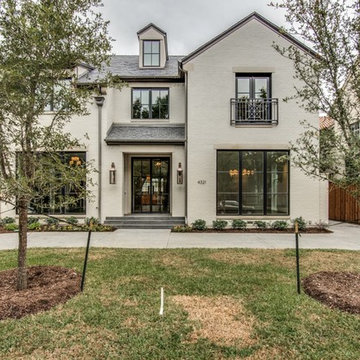
Idee per la villa grande bianca classica a due piani con rivestimento in mattoni, tetto a capanna, copertura a scandole e abbinamento di colori
Ville grandi
1
