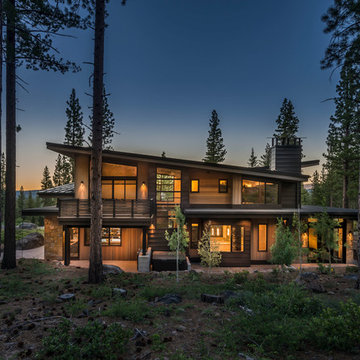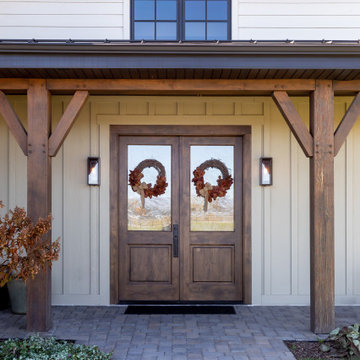Facciata
Filtra anche per:
Budget
Ordina per:Popolari oggi
1 - 20 di 12.027 foto

Esempio della facciata di una casa beige moderna a un piano di medie dimensioni con rivestimento in pietra

Ispirazione per la facciata di una casa grande multicolore rustica a tre piani con rivestimenti misti e copertura in metallo o lamiera

Ispirazione per la facciata di una casa nera contemporanea a due piani di medie dimensioni con rivestimento con lastre in cemento, tetto nero e pannelli sovrapposti

Photo by Andrew Giammarco.
Idee per la facciata di una casa grande bianca contemporanea a tre piani con rivestimento in legno e copertura in metallo o lamiera
Idee per la facciata di una casa grande bianca contemporanea a tre piani con rivestimento in legno e copertura in metallo o lamiera

Bracket portico for side door of house. The roof features a shed style metal roof. Designed and built by Georgia Front Porch.
Ispirazione per la facciata di una casa piccola arancione classica a un piano con rivestimento in mattoni e copertura in metallo o lamiera
Ispirazione per la facciata di una casa piccola arancione classica a un piano con rivestimento in mattoni e copertura in metallo o lamiera

Foto della facciata di una casa marrone rustica a due piani con rivestimenti misti

Immagine della facciata di una casa rustica con rivestimento in legno

I built this on my property for my aging father who has some health issues. Handicap accessibility was a factor in design. His dream has always been to try retire to a cabin in the woods. This is what he got.
It is a 1 bedroom, 1 bath with a great room. It is 600 sqft of AC space. The footprint is 40' x 26' overall.
The site was the former home of our pig pen. I only had to take 1 tree to make this work and I planted 3 in its place. The axis is set from root ball to root ball. The rear center is aligned with mean sunset and is visible across a wetland.
The goal was to make the home feel like it was floating in the palms. The geometry had to simple and I didn't want it feeling heavy on the land so I cantilevered the structure beyond exposed foundation walls. My barn is nearby and it features old 1950's "S" corrugated metal panel walls. I used the same panel profile for my siding. I ran it vertical to math the barn, but also to balance the length of the structure and stretch the high point into the canopy, visually. The wood is all Southern Yellow Pine. This material came from clearing at the Babcock Ranch Development site. I ran it through the structure, end to end and horizontally, to create a seamless feel and to stretch the space. It worked. It feels MUCH bigger than it is.
I milled the material to specific sizes in specific areas to create precise alignments. Floor starters align with base. Wall tops adjoin ceiling starters to create the illusion of a seamless board. All light fixtures, HVAC supports, cabinets, switches, outlets, are set specifically to wood joints. The front and rear porch wood has three different milling profiles so the hypotenuse on the ceilings, align with the walls, and yield an aligned deck board below. Yes, I over did it. It is spectacular in its detailing. That's the benefit of small spaces.
Concrete counters and IKEA cabinets round out the conversation.
For those who could not live in a tiny house, I offer the Tiny-ish House.
Photos by Ryan Gamma
Staging by iStage Homes
Design assistance by Jimmy Thornton

Vance Fox
Immagine della facciata di una casa grande marrone rustica a due piani con rivestimento in legno
Immagine della facciata di una casa grande marrone rustica a due piani con rivestimento in legno

Paul Vu Photographer
www.paulvuphotographer.com
Ispirazione per la facciata di una casa piccola marrone rustica a un piano con rivestimento in legno e copertura in metallo o lamiera
Ispirazione per la facciata di una casa piccola marrone rustica a un piano con rivestimento in legno e copertura in metallo o lamiera

Esempio della facciata di una casa ampia multicolore contemporanea con rivestimento in legno, copertura in metallo o lamiera e terreno in pendenza

Idee per la facciata di una casa marrone moderna a tre piani con rivestimento in legno

Evolved in the heart of the San Juan Mountains, this Colorado Contemporary home features a blend of materials to complement the surrounding landscape. This home triggered a blast into a quartz geode vein which inspired a classy chic style interior and clever use of exterior materials. These include flat rusted siding to bring out the copper veins, Cedar Creek Cascade thin stone veneer speaks to the surrounding cliffs, Stucco with a finish of Moondust, and rough cedar fine line shiplap for a natural yet minimal siding accent. Its dramatic yet tasteful interiors, of exposed raw structural steel, Calacatta Classique Quartz waterfall countertops, hexagon tile designs, gold trim accents all the way down to the gold tile grout, reflects the Chic Colorado while providing cozy and intimate spaces throughout.

Working with repeat clients is always a dream! The had perfect timing right before the pandemic for their vacation home to get out city and relax in the mountains. This modern mountain home is stunning. Check out every custom detail we did throughout the home to make it a unique experience!

Foto della facciata di una casa grande nera contemporanea a due piani con rivestimento in legno, copertura in metallo o lamiera, tetto nero e pannelli sovrapposti

森の中に佇む印象的すまいのシルエット。
室内から笑声が聞こえて来る様_。
Esempio della facciata di una casa marrone moderna a due piani di medie dimensioni con copertura in metallo o lamiera e tetto grigio
Esempio della facciata di una casa marrone moderna a due piani di medie dimensioni con copertura in metallo o lamiera e tetto grigio

The 1950s two-story deck house was transformed with the addition of three volumes - a new entry and a lantern-like two-story stair tower are visible at the front. The new owners' suite above a home office with separate entry are barely visible at the gable end.

Exterior - Exterior of home showcasing beautiful dark brown wooden doors.
Ispirazione per la facciata di una casa bianca country a un piano con rivestimento in legno, copertura in metallo o lamiera, tetto nero e pannelli e listelle di legno
Ispirazione per la facciata di una casa bianca country a un piano con rivestimento in legno, copertura in metallo o lamiera, tetto nero e pannelli e listelle di legno

4000 square foot post frame barndominium. 5 bedrooms, 5 bathrooms. Attached 4 stall garage that is 2300 square feet.
Idee per la facciata di una casa grande bianca country a due piani con rivestimento in metallo, copertura in metallo o lamiera e tetto nero
Idee per la facciata di una casa grande bianca country a due piani con rivestimento in metallo, copertura in metallo o lamiera e tetto nero
1
