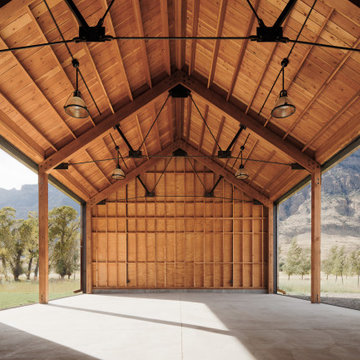Ville color legno
Filtra anche per:
Budget
Ordina per:Popolari oggi
81 - 100 di 437 foto
1 di 3

Esempio della villa nera rustica a un piano con rivestimento in legno, tetto a capanna e pannelli sovrapposti
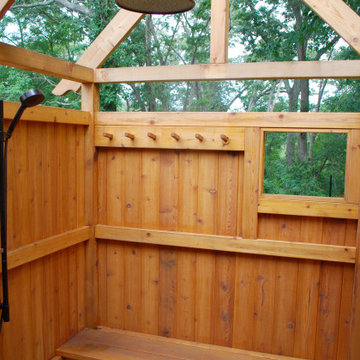
Idee per la villa grande stile marinaro a due piani con rivestimento in legno, tetto a capanna e con scandole
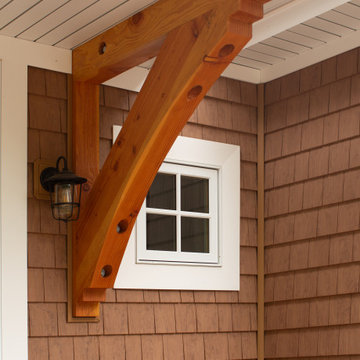
Our clients hired us to design their second home in Northern Michigan; a place they could relax, unwind and enjoy all that Northern Michigan has to offer. Their main residence is in St. Louis, Missouri and they first came to Northern Michigan on vacation with friends. They fell in love with the area and ultimately purchased property in the Walloon area. In addition to the lot they build their home on, they also purchased the lot next door to have plenty of room to garden. The finished product includes a large, open area great room and kitchen, master bedroom and laundry on the main level as well as two guest bedrooms; laundry and a large living area in the walk-out lower level. The large upper deck as well as lower patio offer plenty of room to enjoy the outdoors and their lovely view of beautiful Walloon lake.
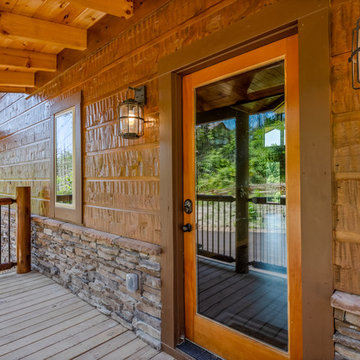
Esempio della villa marrone rustica a due piani di medie dimensioni con rivestimenti misti, tetto a capanna e copertura in metallo o lamiera
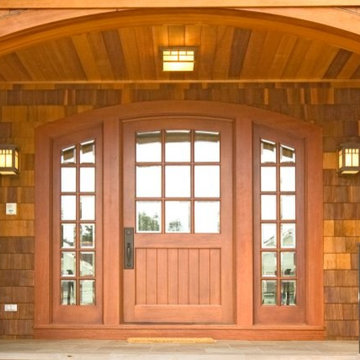
Foto della villa grande beige classica a due piani con rivestimento in legno, tetto a capanna e copertura a scandole

Idee per la facciata di una casa grigia contemporanea a un piano di medie dimensioni con rivestimento con lastre in cemento, copertura in metallo o lamiera, tetto grigio e pannelli sovrapposti
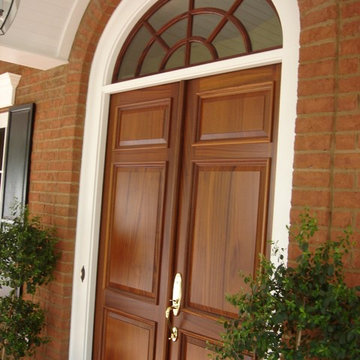
Esempio della villa marrone classica a due piani di medie dimensioni con rivestimento in mattoni

A courtyard home, made in the walled garden of a victorian terrace house off New Walk, Beverley. The home is made from reclaimed brick, cross-laminated timber and a planted lawn which makes up its biodiverse roof.
Occupying a compact urban site, surrounded by neighbours and walls on all sides, the home centres on a solar courtyard which brings natural light, air and views to the home, not unlike the peristyles of Roman Pompeii.
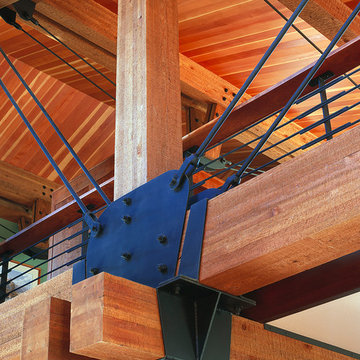
This vacation home, situated on a three acre wooded site, is an addition to the original modest house and garage. The program called for the addition of approximately 3,000 square feet to include living, dining, kitchen, and master bedroom space. A pavilion was created to the west of the existing house, with an internal bridge that spans a water element and connects both structures.
This strategy of separation allowed exploration of a new architecture that combined the timber tradition of the mountains with contemporary elements like expansive glass and an open plan. This is expressed by the great weight of the timber frame structure, which takes the form of two girder trusses that rest upon stone masses. On the west the truss is positioned outside the glass wall of the house. This creates a sense of depth that allows the building to dissolve into the landscape, and on a practical note, provides sun screening.
A.I.A. Wyoming Chapter Design Award of Merit 2001
Project Year: Pre-2005
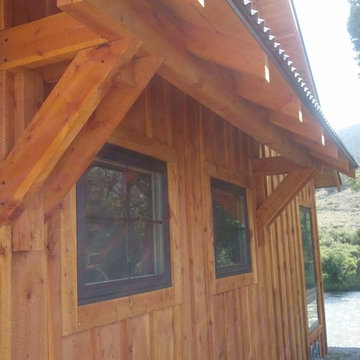
The awnings on this house add style and protection for the windows and doors.
Idee per la villa beige classica a due piani di medie dimensioni con rivestimento in legno, tetto a capanna e copertura in metallo o lamiera
Idee per la villa beige classica a due piani di medie dimensioni con rivestimento in legno, tetto a capanna e copertura in metallo o lamiera
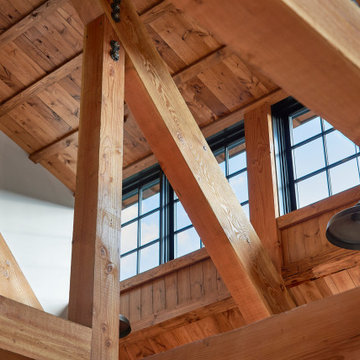
Esempio della villa grande marrone moderna a tre piani con rivestimento in legno, tetto a capanna, copertura in metallo o lamiera, tetto grigio e pannelli e listelle di legno
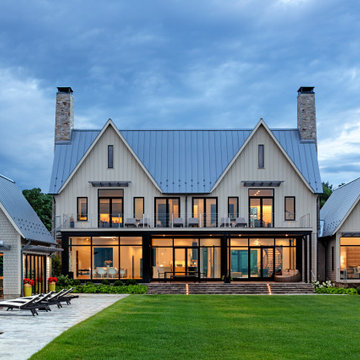
Esempio della villa ampia bianca moderna a tre piani con copertura in metallo o lamiera
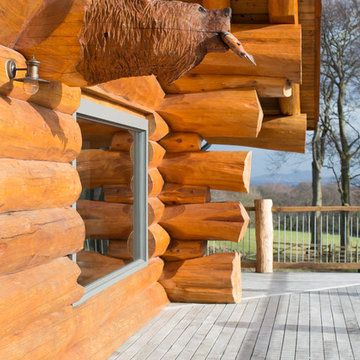
Exterior of a Pioneer Log Home of BC
Idee per la villa country a tre piani di medie dimensioni con tetto a capanna e copertura in metallo o lamiera
Idee per la villa country a tre piani di medie dimensioni con tetto a capanna e copertura in metallo o lamiera

Idee per la facciata di una casa grande grigia moderna a due piani con rivestimento con lastre in cemento e copertura in metallo o lamiera
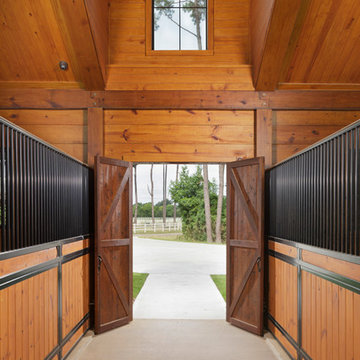
Kolanowski Studio
Esempio della villa grande grigia country con tetto a capanna e copertura in metallo o lamiera
Esempio della villa grande grigia country con tetto a capanna e copertura in metallo o lamiera
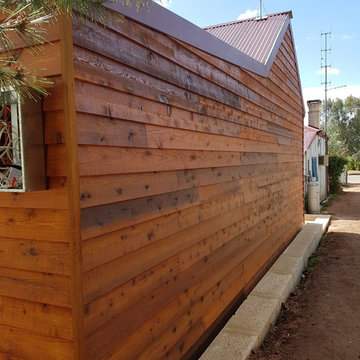
BB
Immagine della villa rossa country a un piano di medie dimensioni con rivestimento in legno, tetto a capanna e copertura in metallo o lamiera
Immagine della villa rossa country a un piano di medie dimensioni con rivestimento in legno, tetto a capanna e copertura in metallo o lamiera
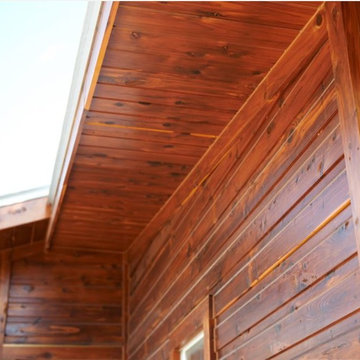
The wood siding of this luxury cabin gets its gorgeous sheen from PPG® PROLUXE™ Cetol® SRD wood stain in Redwood.
Esempio della villa marrone rustica di medie dimensioni con rivestimento in legno
Esempio della villa marrone rustica di medie dimensioni con rivestimento in legno
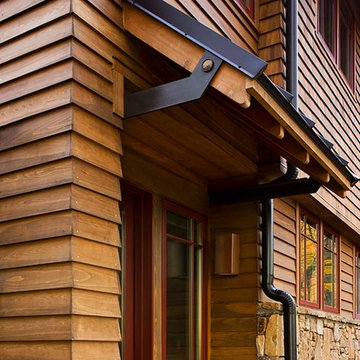
Ispirazione per la villa grande marrone rustica a due piani con rivestimento in legno, tetto a capanna e copertura in metallo o lamiera
Ville color legno
5
