Facciate di case turchesi
Filtra anche per:
Budget
Ordina per:Popolari oggi
41 - 60 di 582 foto
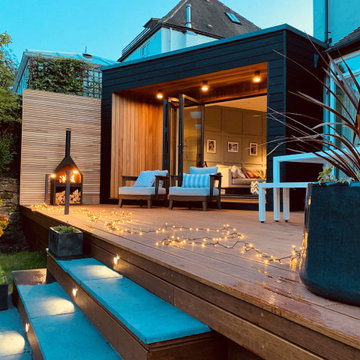
A sleek single storey extension that has been purposfully designed to contrast yet compliment a traditional detached house in Sheffield.
The extension uses black external timber cladding with the inner faces of the projecting frame enhanced with vibrant Cedar cladding to create a bold finish that draws you in from the garden
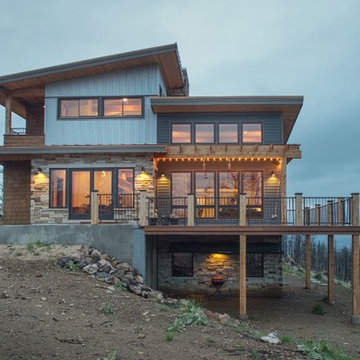
Harper Point
Esempio della facciata di una casa multicolore contemporanea a due piani di medie dimensioni con rivestimenti misti
Esempio della facciata di una casa multicolore contemporanea a due piani di medie dimensioni con rivestimenti misti
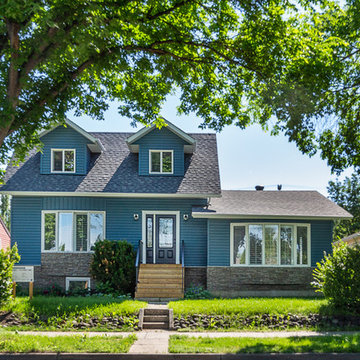
Clients were wanting to expand their 50's era semi-bungalow to a full two storey so they could add one more bedroom and bathroom to their second level. Part of the plan was to create an actual master suite with proper ensuite bathroom and walk-in closet space. Phase one took the project to drywall stage, but later we added phase two where we finished the rest of the second level to finish stage along with a complete refresh of the main level with new finishings including flooring and counter-tops. The exterior of the home was also re-done including new windows, doors, and siding plus roof shingles of course. The result was a great and expanded character bungalow in a very desirable area located close to downtown.

Project Overview:
This modern ADU build was designed by Wittman Estes Architecture + Landscape and pre-fab tech builder NODE. Our Gendai siding with an Amber oil finish clads the exterior. Featured in Dwell, Designmilk and other online architectural publications, this tiny project packs a punch with affordable design and a focus on sustainability.
This modern ADU build was designed by Wittman Estes Architecture + Landscape and pre-fab tech builder NODE. Our shou sugi ban Gendai siding with a clear alkyd finish clads the exterior. Featured in Dwell, Designmilk and other online architectural publications, this tiny project packs a punch with affordable design and a focus on sustainability.
“A Seattle homeowner hired Wittman Estes to design an affordable, eco-friendly unit to live in her backyard as a way to generate rental income. The modern structure is outfitted with a solar roof that provides all of the energy needed to power the unit and the main house. To make it happen, the firm partnered with NODE, known for their design-focused, carbon negative, non-toxic homes, resulting in Seattle’s first DADU (Detached Accessory Dwelling Unit) with the International Living Future Institute’s (IFLI) zero energy certification.”
Product: Gendai 1×6 select grade shiplap
Prefinish: Amber
Application: Residential – Exterior
SF: 350SF
Designer: Wittman Estes, NODE
Builder: NODE, Don Bunnell
Date: November 2018
Location: Seattle, WA
Photos courtesy of: Andrew Pogue

This tiny home comes with a detachable deck that acts as a great space to entertain, especially with the large pass-through window in the kitchen and the curly mango wood bar.
This tropical modern coastal Tiny Home is built on a trailer and is 8x24x14 feet. The blue exterior paint color is called cabana blue. The large circular window is quite the statement focal point for this how adding a ton of curb appeal. The round window is actually two round half-moon windows stuck together to form a circle. There is an indoor bar between the two windows to make the space more interactive and useful- important in a tiny home. There is also another interactive pass-through bar window on the deck leading to the kitchen making it essentially a wet bar. This window is mirrored with a second on the other side of the kitchen and the are actually repurposed french doors turned sideways. Even the front door is glass allowing for the maximum amount of light to brighten up this tiny home and make it feel spacious and open. This tiny home features a unique architectural design with curved ceiling beams and roofing, high vaulted ceilings, a tiled in shower with a skylight that points out over the tongue of the trailer saving space in the bathroom, and of course, the large bump-out circle window and awning window that provides dining spaces.

Idee per la villa grande blu american style a un piano con rivestimento in legno, tetto a capanna e copertura a scandole
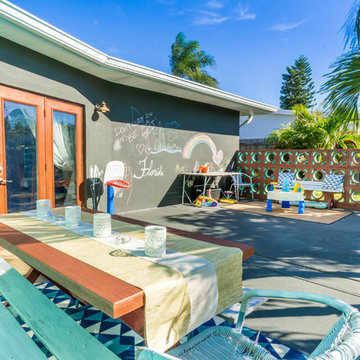
Exterior Play Area
Photo: Trevor Ward
Immagine della facciata di una casa verde eclettica a un piano di medie dimensioni con rivestimento in stucco e tetto piano
Immagine della facciata di una casa verde eclettica a un piano di medie dimensioni con rivestimento in stucco e tetto piano
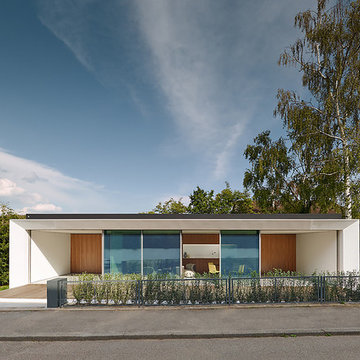
Foto della facciata di una casa piccola bianca moderna a un piano con rivestimenti misti e tetto piano
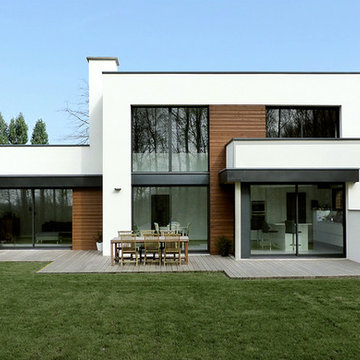
Immagine della villa bianca contemporanea a due piani di medie dimensioni con rivestimenti misti e tetto piano
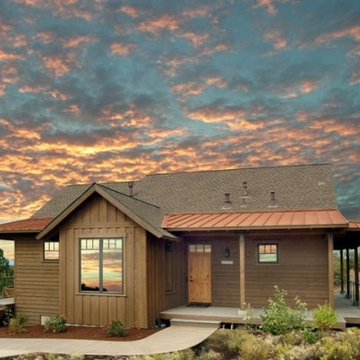
1 story Rustic Ranch style home designed by Western Design International of Prineville Oregon
Located in Brasada Ranch Resort - with Lock-offs (for rental option)
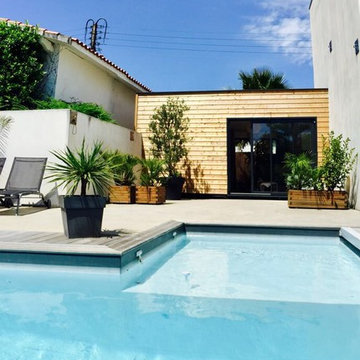
Caroline Berloquin
Ispirazione per la villa piccola marrone stile marinaro a un piano con rivestimento in legno e tetto piano
Ispirazione per la villa piccola marrone stile marinaro a un piano con rivestimento in legno e tetto piano

Front of home from Montgomery Avenue with view of entry steps, planters and street parking.
Foto della facciata di una casa grande bianca contemporanea a due piani
Foto della facciata di una casa grande bianca contemporanea a due piani
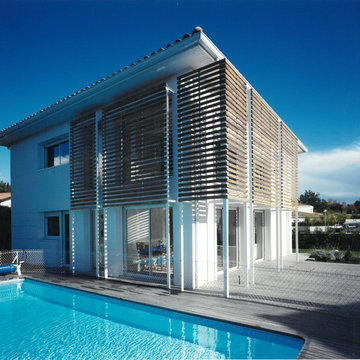
Façades Ouest et Sud, sur lesquelles s'ouvrent la Salle à manger et le Séjour en double hauteur, sont protégées des surchauffes d'été par de grands brises soleil en bois et métal.
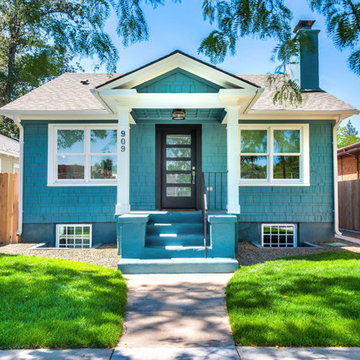
Immagine della facciata di una casa piccola blu american style a due piani con rivestimento in legno e tetto a capanna
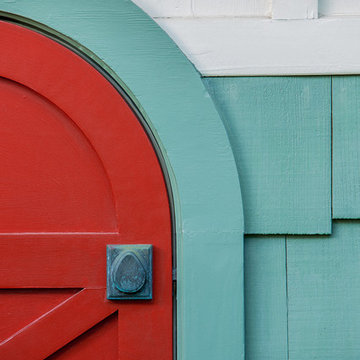
ARCHITECT: TRIGG-SMITH ARCHITECTS
PHOTOS: REX MAXIMILIAN
Foto della villa verde american style a un piano di medie dimensioni con rivestimento con lastre in cemento, tetto a padiglione e copertura a scandole
Foto della villa verde american style a un piano di medie dimensioni con rivestimento con lastre in cemento, tetto a padiglione e copertura a scandole
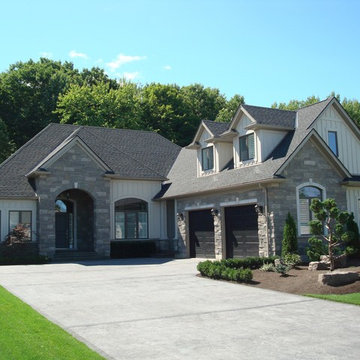
Immagine della casa con tetto a falda unica grande grigio classico a un piano con rivestimento in pietra
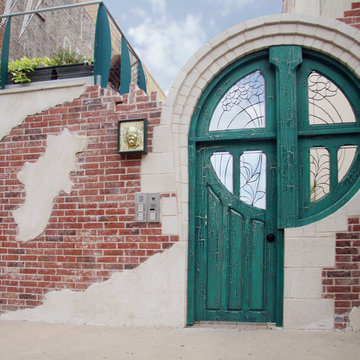
Custom-designed wooden door by Stanton Studios. Photo by Stanton Studios.
Immagine della facciata di una casa grande rossa contemporanea a due piani con rivestimento in mattoni
Immagine della facciata di una casa grande rossa contemporanea a due piani con rivestimento in mattoni
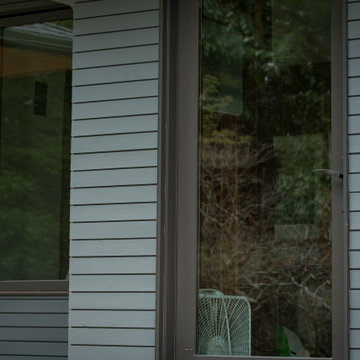
1x4 CUSTOM SIZE (Custom Milled Shadow Gap 1/4 inch Reveal) CEDAR-IRC SIDING, D&BTR (BL Grade Equivalent NEAR CLEAR), KD, Stained S1S, Smooth Use. Cabot's 3000 Transparent Oil Based Stain
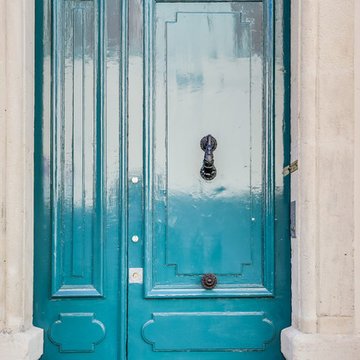
Crédits Photo : Shoootin
Immagine della facciata di una casa beige classica a due piani di medie dimensioni con rivestimenti misti e tetto a padiglione
Immagine della facciata di una casa beige classica a due piani di medie dimensioni con rivestimenti misti e tetto a padiglione
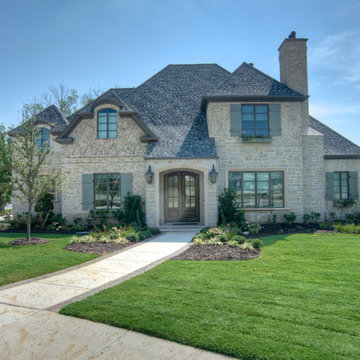
Esempio della facciata di una casa classica a due piani di medie dimensioni con rivestimenti misti
Facciate di case turchesi
3