Facciate di case turchesi di medie dimensioni
Filtra anche per:
Budget
Ordina per:Popolari oggi
81 - 100 di 1.342 foto
1 di 3

The owners were downsizing from a large ornate property down the street and were seeking a number of goals. Single story living, modern and open floor plan, comfortable working kitchen, spaces to house their collection of artwork, low maintenance and a strong connection between the interior and the landscape. Working with a long narrow lot adjacent to conservation land, the main living space (16 foot ceiling height at its peak) opens with folding glass doors to a large screen porch that looks out on a courtyard and the adjacent wooded landscape. This gives the home the perception that it is on a much larger lot and provides a great deal of privacy. The transition from the entry to the core of the home provides a natural gallery in which to display artwork and sculpture. Artificial light almost never needs to be turned on during daytime hours and the substantial peaked roof over the main living space is oriented to allow for solar panels not visible from the street or yard.
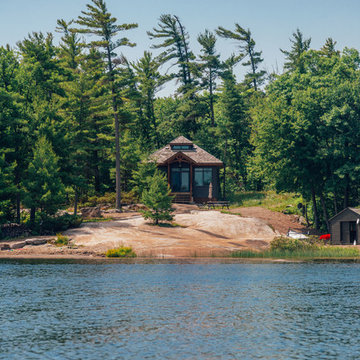
Window & Door Dealers
Contact: Angelo & Paul DeCola
Location: 41-D Commerce Park Drive
Unit D
Barrie, Ontario L4N 8X1
Canada
Foto della villa marrone rustica a due piani di medie dimensioni con rivestimento in legno, tetto a capanna e copertura a scandole
Foto della villa marrone rustica a due piani di medie dimensioni con rivestimento in legno, tetto a capanna e copertura a scandole
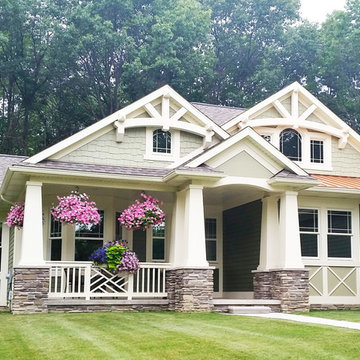
House Plan 23503JD is one of our favorite Craftsman/Bungalow-esque house plans. We're thrilled with our client's final product built in Michigan. This 3 Bedroom, 2 bath home has beautiful decorative trusses, a great combination of stone, siding, and shingles, a standing seam metal roof over the front bedroom, and a lovely front porch.
Ready when you are! Where do YOU want to build?
Specs-at-a-glance
3 Bedrooms
2 Baths
1,900+ Sq. Ft.
Plans: http://bit.ly/23503jd
#readywhenyouare
#bungalow
#houseplan

Cesar Rubio
Ispirazione per la facciata di una casa rosa contemporanea a tre piani di medie dimensioni con rivestimento in stucco, tetto piano e copertura in metallo o lamiera
Ispirazione per la facciata di una casa rosa contemporanea a tre piani di medie dimensioni con rivestimento in stucco, tetto piano e copertura in metallo o lamiera
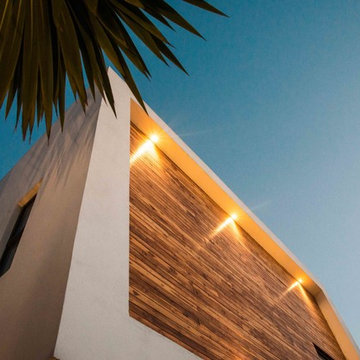
Juan Gerardo Chávez
Immagine della facciata di una casa bianca moderna a due piani di medie dimensioni con rivestimento in legno e tetto piano
Immagine della facciata di una casa bianca moderna a due piani di medie dimensioni con rivestimento in legno e tetto piano
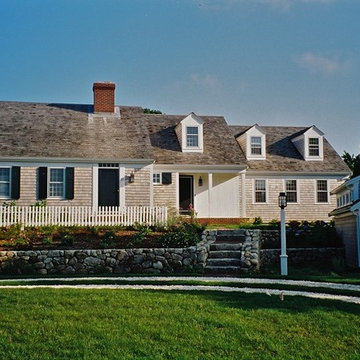
For this house overlooking a salt water pond, my clients wanted a cozy little cottage, but one with an open floor plan, large public rooms, a sizable eat-in kitchen, four bedrooms, three and a half baths, and a den. To create this big house in a small package, we drew upon the Cape Cod tradition with a series of volumes stepping back along the edge of the coastal bank. From the street the house appears as a classic half Cape, but what looks like the main house is only the master suite. The two “additions” that appear behind it contain most of the house.
The main entry is from the small farmer’s porch into a surprisingly spacious vaulted stair hall lit by a doghouse dormer and three small windows running up along the stair. The living room, dining room and kitchen are all open to each other, but defined by columns, ceiling beams and the substantial kitchen island. Large windows and glass doors at the back of the house provide views of the water.
Upstairs are three more bedrooms including a second master suite with its own fireplace. The extensive millwork, trim, interior doors, paneling, ceiling treatments, stairs, railings and cabinets were all built on site. The construction of the kitchen was the subject of an article in Fine Homebuilding magazine.
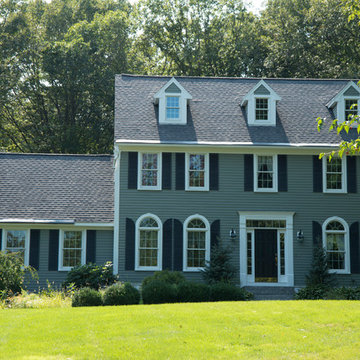
Over the years, we have created hundreds of dream homes for our clients. We make it our job to get inside the hearts and minds of our clients so we can fully understand their aesthetic preferences, project constraints, and – most importantly – lifestyles. Our portfolio includes a wide range of architectural styles including Neo-Colonial, Georgian, Federal, Greek Revival, and the ever-popular New England Cape (just to name a few). Our creativity and breadth of experience open up a world of design and layout possibilities to our clientele. From single-story living to grand scale homes, historical preservation to modern interpretations, the big design concepts to the smallest details, everything we do is driven by one desire: to create a home that is even more perfect that you thought possible.
Photo Credit: Cynthia August

This house is adjacent to the first house, and was under construction when I began working with the clients. They had already selected red window frames, and the siding was unfinished, needing to be painted. Sherwin Williams colors were requested by the builder. They wanted it to work with the neighboring house, but have its own character, and to use a darker green in combination with other colors. The light trim is Sherwin Williams, Netsuke, the tan is Basket Beige. The color on the risers on the steps is slightly deeper. Basket Beige is used for the garage door, the indentation on the front columns, the accent in the front peak of the roof, the siding on the front porch, and the back of the house. It also is used for the fascia board above the two columns under the front curving roofline. The fascia and columns are outlined in Netsuke, which is also used for the details on the garage door, and the trim around the red windows. The Hardie shingle is in green, as is the siding on the side of the garage. Linda H. Bassert, Masterworks Window Fashions & Design, LLC

Idee per la facciata di una casa marrone industriale a due piani di medie dimensioni con rivestimento in legno, pannelli sovrapposti e tetto marrone

Willet Photography
Foto della villa bianca classica a tre piani di medie dimensioni con rivestimento in mattoni, tetto a capanna, copertura mista e tetto nero
Foto della villa bianca classica a tre piani di medie dimensioni con rivestimento in mattoni, tetto a capanna, copertura mista e tetto nero
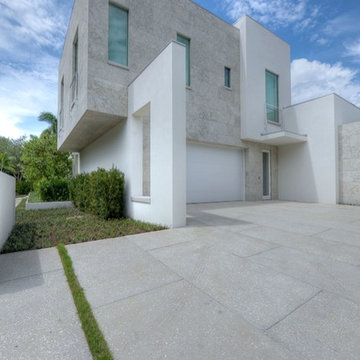
Immagine della facciata di una casa bianca moderna a due piani di medie dimensioni con rivestimento in stucco e tetto piano
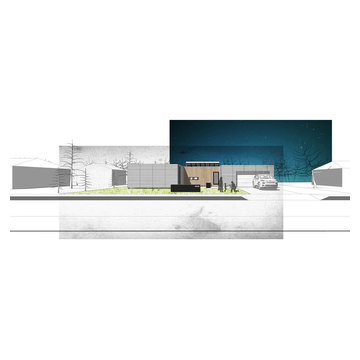
Custom Shipping Container house, designed by Collective Office & Jeff Klymson.
Immagine della facciata di una casa nera moderna a un piano di medie dimensioni con rivestimenti misti e tetto piano
Immagine della facciata di una casa nera moderna a un piano di medie dimensioni con rivestimenti misti e tetto piano
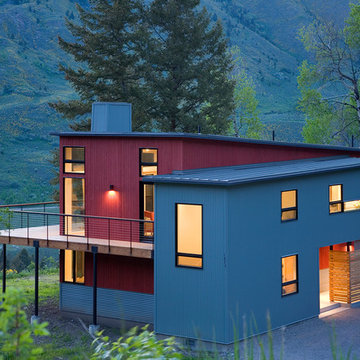
This residence, sited above a river canyon, is comprised of two intersecting building forms. The primary building form contains main living spaces on the upper floor and a guest bedroom, workroom, and garage at ground level. The roof rises from the intimacy of the master bedroom to provide a greater volume for the living room, while opening up to capture mountain views to the west and sun to the south. The secondary building form, with an opposing roof slope contains the kitchen, the entry, and the stair leading up to the main living space.
A.I.A. Wyoming Chapter Design Award of Merit 2008
Project Year: 2008
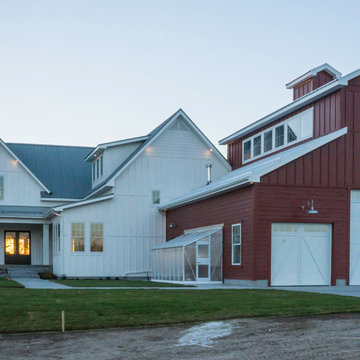
Immagine della facciata di una casa bianca country a due piani di medie dimensioni con rivestimento con lastre in cemento e tetto a capanna
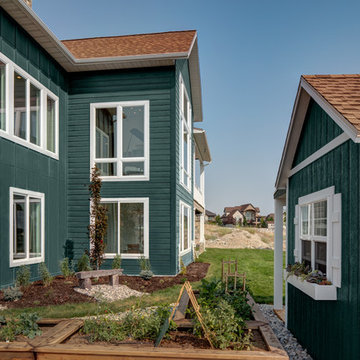
Low Country Style with a very dark green painted brick and board and batten exterior with real stone accents. White trim and a caramel colored shingled roof make this home stand out in any neighborhood.
Interior Designer: Simons Design Studio
Magleby Communities (Magleby Construction)
Alan Blakely Photography
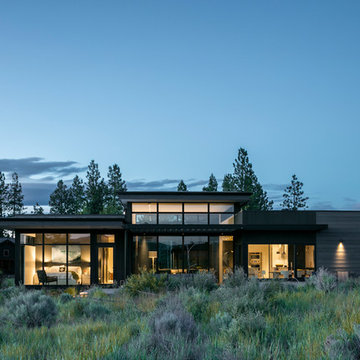
John Granen
Ispirazione per la villa moderna a un piano di medie dimensioni con rivestimento in legno e tetto piano
Ispirazione per la villa moderna a un piano di medie dimensioni con rivestimento in legno e tetto piano
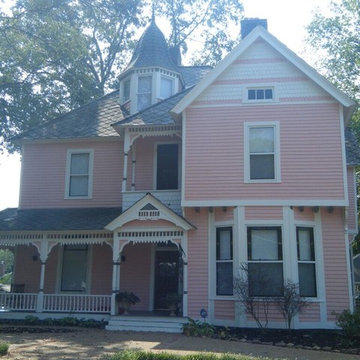
Ispirazione per la facciata di una casa rosa vittoriana a tre piani di medie dimensioni con rivestimento in vinile e tetto a capanna
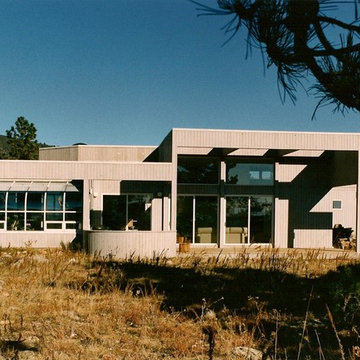
The south facade of the Johnson Residence was a new approach to passive solar design. The generous employment of glazed areas on this elevation are shaded by projecting modernist pergolas. In addition, the greenhouse seen to the left in this picture has a shading device and is separated from the main space of the home while bringing superheated air inside by natural and mechanical means. Intentional design "tricks" keep the flat roofed single story plan from looking boring with changes in roof elevation, the various shading "beams", and low walls which imply outdoor rooms projected into the landscape.
arch@jkadesign.net
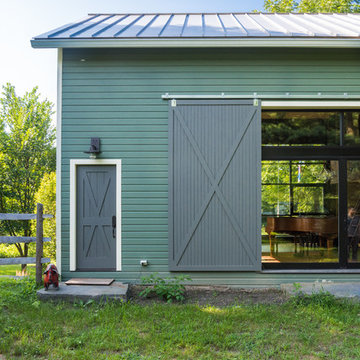
The entry to the second floor of the barn has huge sliding glass doors that can be covered with huge barn doors.
Photo by Daniel Contelmo Jr.
Immagine della villa verde classica a due piani di medie dimensioni con rivestimento in legno, tetto a capanna e copertura a scandole
Immagine della villa verde classica a due piani di medie dimensioni con rivestimento in legno, tetto a capanna e copertura a scandole
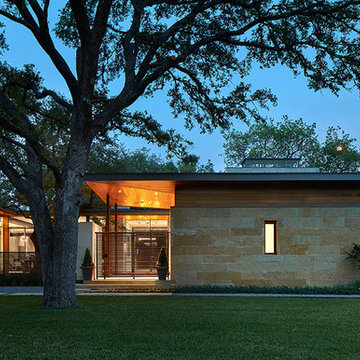
Located on prestigious Strait Lane in Dallas, Texas, this regional contemporary residence nestles and wraps its roots throughout the mature oak trees, appearing as if it has been merged to this site for quite some time in this beautiful, unpredictable park-like setting.
Photo Credit: Dror Baldinger
Facciate di case turchesi di medie dimensioni
5