Facciate di case turchesi di medie dimensioni
Filtra anche per:
Budget
Ordina per:Popolari oggi
21 - 40 di 1.342 foto
1 di 3
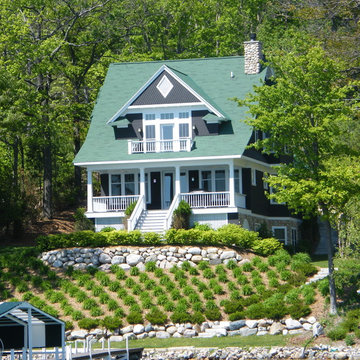
Petoskey, Michigan
Idee per la facciata di una casa marrone stile marinaro a due piani di medie dimensioni con rivestimento in legno, tetto a capanna e terreno in pendenza
Idee per la facciata di una casa marrone stile marinaro a due piani di medie dimensioni con rivestimento in legno, tetto a capanna e terreno in pendenza
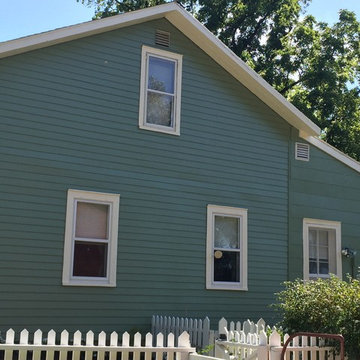
Immagine della facciata di una casa verde country a due piani di medie dimensioni con rivestimento in vinile e tetto a capanna

Foto della villa beige country a due piani di medie dimensioni con rivestimento in pietra, tetto a capanna e copertura in metallo o lamiera
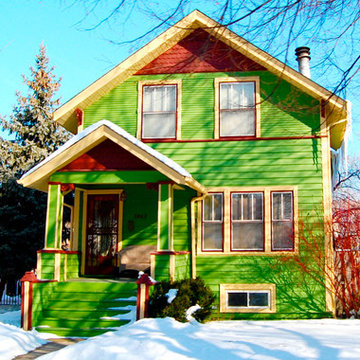
Immagine della villa verde eclettica a tre piani di medie dimensioni con rivestimenti misti, tetto a capanna e copertura a scandole
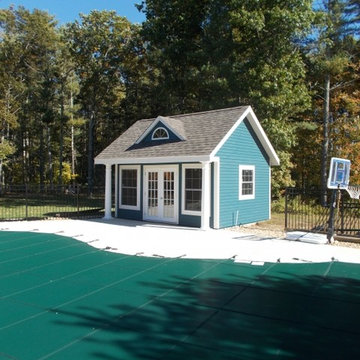
14x16 Poolhouse built in Bridgewater MA
Immagine della facciata di una casa blu classica a un piano di medie dimensioni con rivestimento in legno, tetto a capanna e copertura a scandole
Immagine della facciata di una casa blu classica a un piano di medie dimensioni con rivestimento in legno, tetto a capanna e copertura a scandole
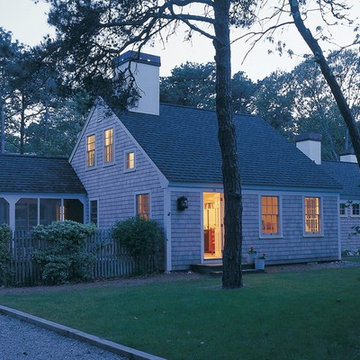
Traditional Cape Cod "Half house" entry at twilight.
Photo by Scott Gibson, courtesy Fine Homebuilding magazine
The renovation and expansion of this traditional half Cape cottage into a bright and spacious four bedroom vacation house was featured in Fine Homebuilding magazine and in the books Additions and Updating Classic America: Capes from Taunton Press.

Esempio della villa nera contemporanea a due piani di medie dimensioni con tetto piano
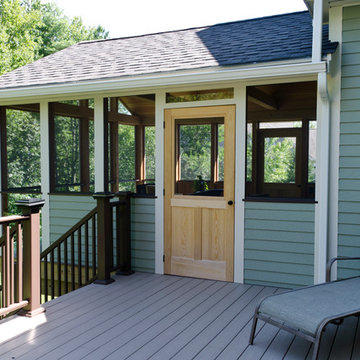
Ispirazione per la facciata di una casa verde classica a due piani di medie dimensioni con rivestimento in vinile

This prefabricated 1,800 square foot Certified Passive House is designed and built by The Artisans Group, located in the rugged central highlands of Shaw Island, in the San Juan Islands. It is the first Certified Passive House in the San Juans, and the fourth in Washington State. The home was built for $330 per square foot, while construction costs for residential projects in the San Juan market often exceed $600 per square foot. Passive House measures did not increase this projects’ cost of construction.
The clients are retired teachers, and desired a low-maintenance, cost-effective, energy-efficient house in which they could age in place; a restful shelter from clutter, stress and over-stimulation. The circular floor plan centers on the prefabricated pod. Radiating from the pod, cabinetry and a minimum of walls defines functions, with a series of sliding and concealable doors providing flexible privacy to the peripheral spaces. The interior palette consists of wind fallen light maple floors, locally made FSC certified cabinets, stainless steel hardware and neutral tiles in black, gray and white. The exterior materials are painted concrete fiberboard lap siding, Ipe wood slats and galvanized metal. The home sits in stunning contrast to its natural environment with no formal landscaping.
Photo Credit: Art Gray

The James Hardie siding in Boothbay Blue calls attention to the bright white architectural details that lend this home a historical charm befitting of the surrounding homes.
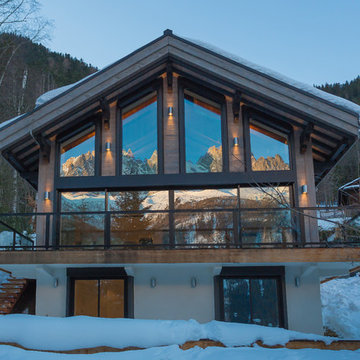
Onix Studio Alexandre Mermillod
Esempio della facciata di una casa rustica a tre piani di medie dimensioni
Esempio della facciata di una casa rustica a tre piani di medie dimensioni

Exterior of barn with shingle roof and porch.
Esempio della villa bianca country a due piani di medie dimensioni con tetto a capanna e copertura a scandole
Esempio della villa bianca country a due piani di medie dimensioni con tetto a capanna e copertura a scandole
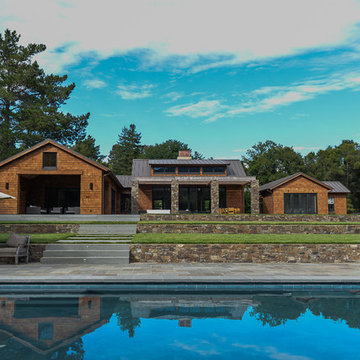
Immagine della villa marrone rustica a un piano di medie dimensioni con rivestimenti misti, tetto a capanna e copertura in metallo o lamiera
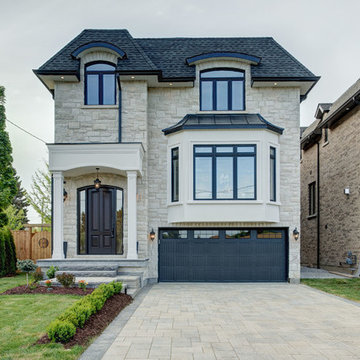
This quality custom home is found in the Willowdale neighbourhood of North York, in the Greater Toronto Area. It was designed and built by Avvio Fine Homes in 2015. Built on a 44' x 130' lot, the 3480 sq ft. home (+ 1082 sq ft. finished lower level) has 4 + 1 bedrooms, 4 + 1 bathrooms and 2-car at-grade garage. Avvio's Vincent Gambino designed the home using Feng Shui principles, creating a smart layout filled with natural light, highlighted by the spa-like master ensuite and large gourmet kitchen and servery.
Photo Credits: 360SkyStudio

Immagine della villa marrone contemporanea a tre piani di medie dimensioni con rivestimento in legno, tetto a capanna, copertura in metallo o lamiera, pannelli sovrapposti e tetto nero
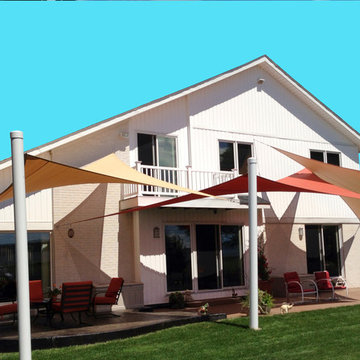
Homeowner installed. Design and Custom Shadesails by California Sailshades
Photos: Sam Holdsworth
Immagine della facciata di una casa bianca stile marinaro a due piani di medie dimensioni
Immagine della facciata di una casa bianca stile marinaro a due piani di medie dimensioni

The pool, previously enclosed, has been opened up and integrated into the rear garden landscape and outdoor entertaining areas.
The rear areas of the home have been reconstructed to and now include a new first floor addition that is designed to respect the character of the original house and its location within a heritage conservation area.
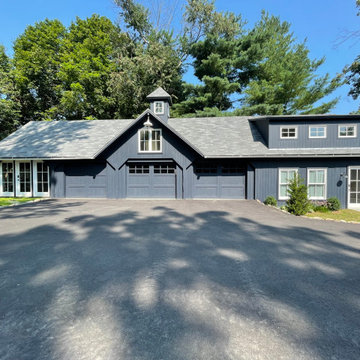
Idee per la villa blu country a due piani di medie dimensioni con rivestimento in legno, tetto a capanna, copertura mista, tetto grigio e pannelli e listelle di legno
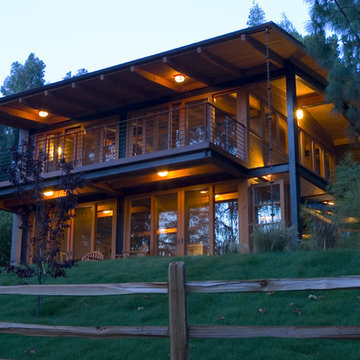
Idee per la facciata di una casa rustica a due piani di medie dimensioni con rivestimento in vetro e terreno in pendenza
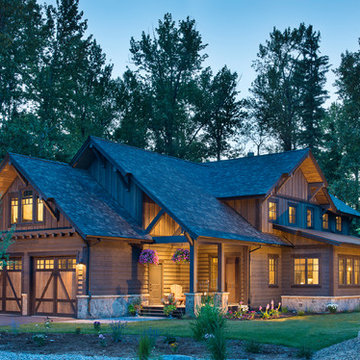
Immagine della villa marrone rustica a due piani di medie dimensioni con rivestimento in legno, tetto a capanna e copertura a scandole
Facciate di case turchesi di medie dimensioni
2