Facciate di case turchesi di medie dimensioni
Filtra anche per:
Budget
Ordina per:Popolari oggi
101 - 120 di 1.339 foto
1 di 3
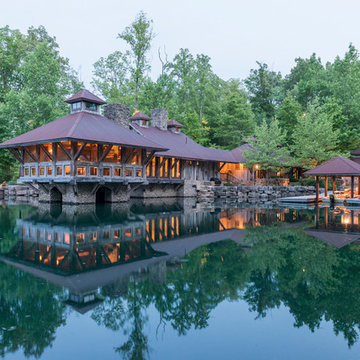
Esempio della villa rustica a un piano di medie dimensioni con tetto a padiglione e copertura in metallo o lamiera
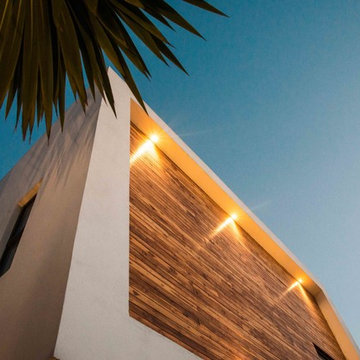
Juan Gerardo Chávez
Immagine della facciata di una casa bianca moderna a due piani di medie dimensioni con rivestimento in legno e tetto piano
Immagine della facciata di una casa bianca moderna a due piani di medie dimensioni con rivestimento in legno e tetto piano

Esempio della villa nera contemporanea a due piani di medie dimensioni con tetto piano
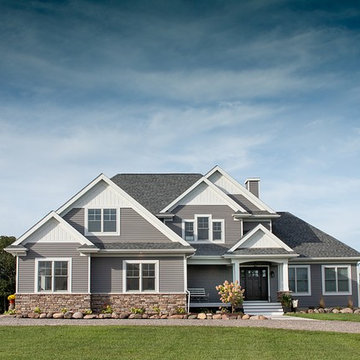
Foto della villa grigia classica a due piani di medie dimensioni con rivestimento in vinile, tetto a padiglione e copertura a scandole

Willet Photography
Foto della villa bianca classica a tre piani di medie dimensioni con rivestimento in mattoni, tetto a capanna, copertura mista e tetto nero
Foto della villa bianca classica a tre piani di medie dimensioni con rivestimento in mattoni, tetto a capanna, copertura mista e tetto nero
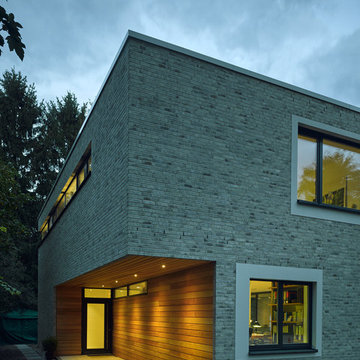
Esempio della facciata di una casa beige moderna a due piani di medie dimensioni con rivestimento in mattoni e tetto piano
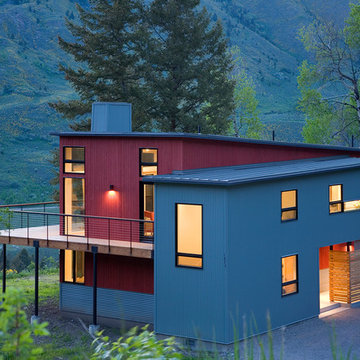
This residence, sited above a river canyon, is comprised of two intersecting building forms. The primary building form contains main living spaces on the upper floor and a guest bedroom, workroom, and garage at ground level. The roof rises from the intimacy of the master bedroom to provide a greater volume for the living room, while opening up to capture mountain views to the west and sun to the south. The secondary building form, with an opposing roof slope contains the kitchen, the entry, and the stair leading up to the main living space.
A.I.A. Wyoming Chapter Design Award of Merit 2008
Project Year: 2008
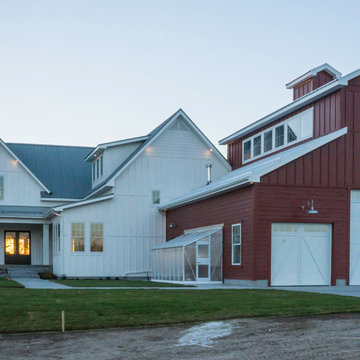
Immagine della facciata di una casa bianca country a due piani di medie dimensioni con rivestimento con lastre in cemento e tetto a capanna
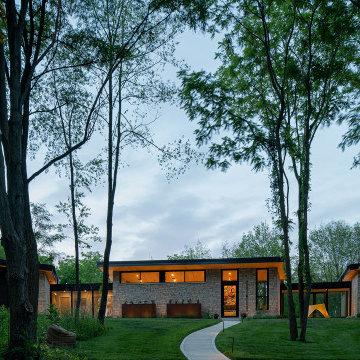
Gorgeous modern single family home with magnificent views.
Esempio della villa multicolore contemporanea a due piani di medie dimensioni con rivestimenti misti, tetto a farfalla e pannelli e listelle di legno
Esempio della villa multicolore contemporanea a due piani di medie dimensioni con rivestimenti misti, tetto a farfalla e pannelli e listelle di legno

Ispirazione per la villa bianca classica a un piano di medie dimensioni con rivestimento in legno, tetto a capanna, copertura mista, tetto grigio e pannelli sovrapposti

Remodel of an existing, dated 1990s house within greenbelt. The project involved a full refurbishment, recladding of the exterior and a two storey extension to the rear.
The scheme provides much needed extra space for a growing family, taking advantage of the large plot, integrating the exterior with the generous open plan interior living spaces.
Group D guided the client through the concept, planning, tender and construction stages of the project, ensuring a high quality delivery of the scheme.

Board and batten are combined with natural cedar shingles and a metal roof to create a simply elegant and easy to maintain exterior on this Guilford, CT modern farmhouse.

Exterior of barn with shingle roof and porch.
Esempio della villa bianca country a due piani di medie dimensioni con tetto a capanna e copertura a scandole
Esempio della villa bianca country a due piani di medie dimensioni con tetto a capanna e copertura a scandole
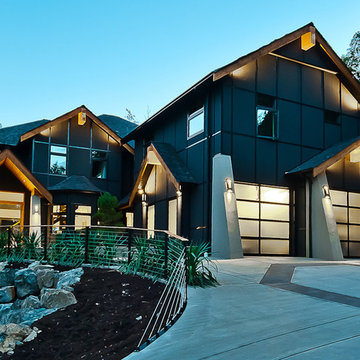
Your home is where the heart is. We will ask you the 3 most important questions that guarantee a design you will love. Coupled with Alair's award winning home building ability, and you can have your dream home!
Creating your home begins with our 100% transparent discovery and design process. Based on your guidance we draw up plans, create 3D models, and secure fixed-price quotes; we want you to stop imagining that home and start seeing it. From design to construction you have total control and insight.
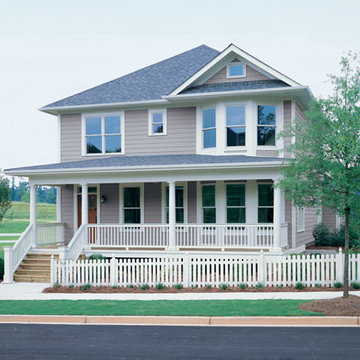
As an award-winning, master-planned community, Tributary at Manchester features neighborhoods of pre-1940s style homes designed to connect neighbors with front porches, sidewalks, alleys, parks, and trails. Homes range from condos to luxury custom designs. Integrity Double Hung and Casement windows were featured in several models. Details such as Simulated Divided Lite bars and traditional colors exemplify the architectural style, while ENERGY STAR efficiency offers homeowners long term energy savings and ensured the homes met EarthCraft House certification for sustainability.
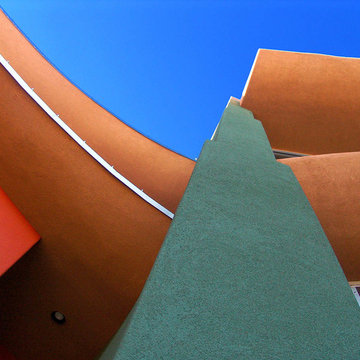
SLDarch: The shaded Main Entry, tucked deep into the shadows, is approached from a rising stepped garden path, leading up to a gentle, quiet water feature and custom stainless steel, glass and wood pivot entry door...open this and venture in to the Central Foyer space, shrouded by curved concrete & stainless steel structure and orienting the visitor to the central core of this curvaceous home.
From this central orientation point, one begins to perceive the magic and mystery yet to be revealed in the undulating spatial volumes, spiraling out in several directions.
Ahead is the kitchen and breakfast room, to the right are the Children's Bedroom Wing and the 'ocotillo stairs' to Master Bedroom upstairs. Venture left down the gentle ramp that follows along the gurgling water stream and meander past the bar and billiards, or on towards the main living room.
The entire ceiling areas are a brilliant series of overlapping smoothly curved plaster and steel framed layers, separated by translucent poly-carbonate panels.
This combats the intense summer heat and light, but carefully allows indirect natural daylight to gently sift through the deep interior of this unique desert home.
Wandering through the organic curves of this home eventually leads you to another gentle ramp leading to the very private and secluded Meditation Room,
entered through a double shoji door and sporting a supple leather floor radiating around a large circular glass Floor Window. Here is the ideal place to sit and meditate while seeming to hover over the colorful reflecting koi pool just below. The glass meditation room walls slide open, revealing a special desert garden, while at night the gurgling water reflects dancing lights up through the glass floor into this lovely Zen Zone.
"Blocking the intense summer sun was a prime objective here and was accomplished by clever site orientation, massive roof overhangs, super insulated exterior walls and roof, ultra high-efficiency water cooled A/C system and ample earth contact and below grade areas."
There is a shady garden path with foot bridge crossing over a natural desert wash, leading to the detached Desert Office, actually set below the xeriscape desert garden by 30" while hidden below, completely underground and naturally cooled sits another six car garage.
The main residence also has a 4 car below grade garage and lovely swimming pool with party patio in the backyard.
This property falls withing the City Of Scottsdale Natural Area Open Space area so special attention was required for this sensitive desert land project.
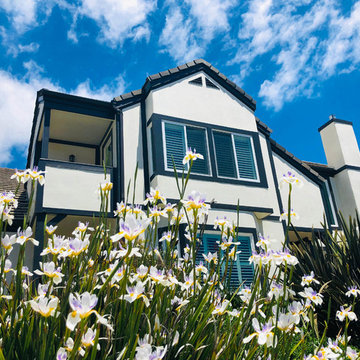
Malibu, CA - Whole Home Remodel - Entire Exterior Remodel
For the exterior of the home, we installed new windows around the entire home, a complete roof replacement, the re-stuccoing of the entire exterior, replacement of the windows, trim and fascia and a fresh exterior paint to finish.
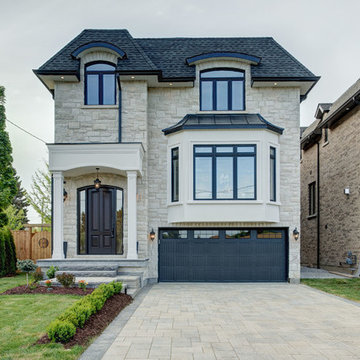
This quality custom home is found in the Willowdale neighbourhood of North York, in the Greater Toronto Area. It was designed and built by Avvio Fine Homes in 2015. Built on a 44' x 130' lot, the 3480 sq ft. home (+ 1082 sq ft. finished lower level) has 4 + 1 bedrooms, 4 + 1 bathrooms and 2-car at-grade garage. Avvio's Vincent Gambino designed the home using Feng Shui principles, creating a smart layout filled with natural light, highlighted by the spa-like master ensuite and large gourmet kitchen and servery.
Photo Credits: 360SkyStudio
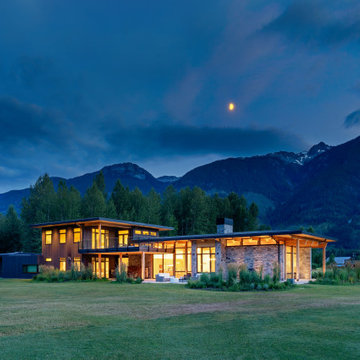
Foto della villa multicolore moderna a tre piani di medie dimensioni con rivestimento in pietra, tetto a padiglione, copertura in metallo o lamiera, tetto grigio e pannelli sovrapposti
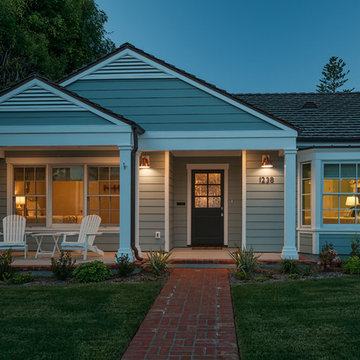
Beach style one-story exterior with wood siding and gable roof in Coronado, Ca.
Patricia Bean Expressive Architectural Photography
Esempio della facciata di una casa blu stile marinaro a un piano di medie dimensioni con rivestimento in legno
Esempio della facciata di una casa blu stile marinaro a un piano di medie dimensioni con rivestimento in legno
Facciate di case turchesi di medie dimensioni
6