Facciate di case stile marinaro con copertura mista
Filtra anche per:
Budget
Ordina per:Popolari oggi
21 - 40 di 537 foto
1 di 3

Gina Viscusi Elson - Interior Designer
Kathryn Strickland - Landscape Architect
Meschi Construction - General Contractor
Michael Hospelt - Photographer
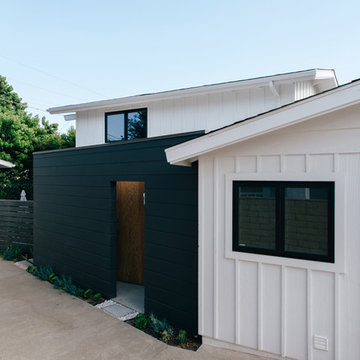
white board and batten contrast the wide horizontal siding at the new flat-roofed addition
Esempio della villa piccola bianca stile marinaro a due piani con rivestimento in legno, tetto a capanna e copertura mista
Esempio della villa piccola bianca stile marinaro a due piani con rivestimento in legno, tetto a capanna e copertura mista
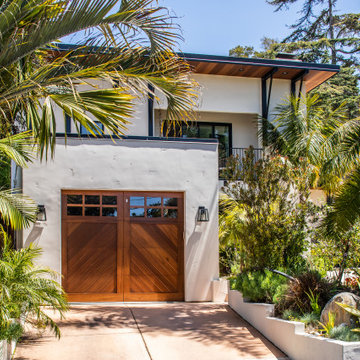
Custom Wood Garage Door
Ispirazione per la villa grande bianca stile marinaro a due piani con rivestimento in stucco, tetto piano e copertura mista
Ispirazione per la villa grande bianca stile marinaro a due piani con rivestimento in stucco, tetto piano e copertura mista
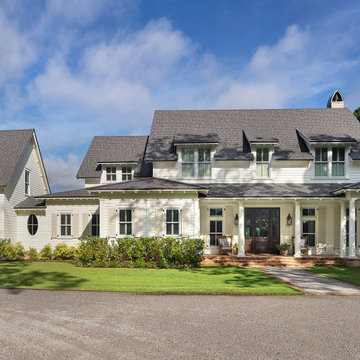
Idee per la villa grande bianca stile marinaro a due piani con rivestimento in legno, tetto a capanna e copertura mista
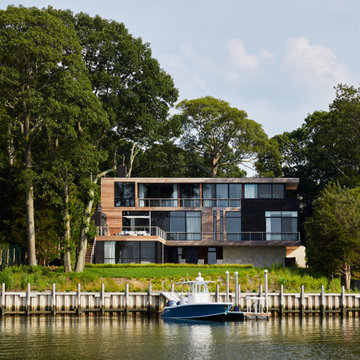
Exterior view from water of the rear of the house.
Immagine della villa grande multicolore stile marinaro a tre piani con rivestimento in legno, tetto piano e copertura mista
Immagine della villa grande multicolore stile marinaro a tre piani con rivestimento in legno, tetto piano e copertura mista
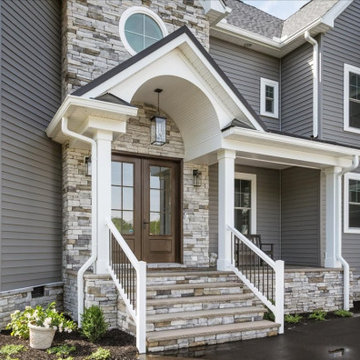
Coastal Style exterior on this custom home on the river.
Idee per la villa ampia grigia stile marinaro a due piani con rivestimenti misti, tetto a padiglione, copertura mista, tetto grigio e pannelli e listelle di legno
Idee per la villa ampia grigia stile marinaro a due piani con rivestimenti misti, tetto a padiglione, copertura mista, tetto grigio e pannelli e listelle di legno
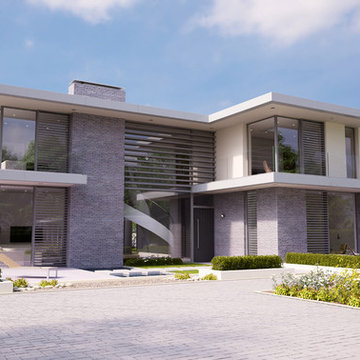
Entrance Elevation
Esempio della villa grande multicolore stile marinaro a due piani con rivestimenti misti, tetto piano e copertura mista
Esempio della villa grande multicolore stile marinaro a due piani con rivestimenti misti, tetto piano e copertura mista
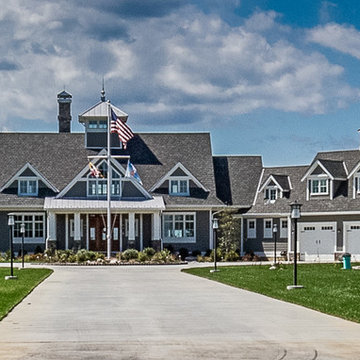
Stunning waterfront estate located in Queenstown, Maryland.
Materials by: Shore Lumber and The Stone Store
Ispirazione per la villa ampia grigia stile marinaro a due piani con rivestimento in legno, tetto a capanna e copertura mista
Ispirazione per la villa ampia grigia stile marinaro a due piani con rivestimento in legno, tetto a capanna e copertura mista
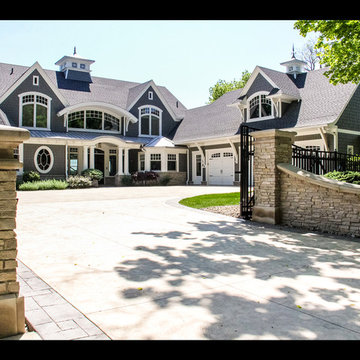
Architectural Design by Helman Sechrist Architecture
Photography by Marie Kinney
Construction by Martin Brothers Contracting, Inc.
Idee per la villa grande grigia stile marinaro a tre piani con rivestimento con lastre in cemento, tetto a capanna e copertura mista
Idee per la villa grande grigia stile marinaro a tre piani con rivestimento con lastre in cemento, tetto a capanna e copertura mista
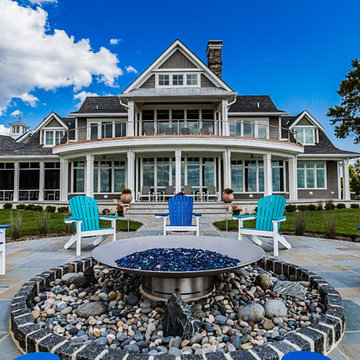
Stunning waterfront estate located in Queenstown, Maryland.
Materials by: Shore Lumber and The Stone Store
Immagine della villa ampia grigia stile marinaro a due piani con rivestimento in legno, tetto a capanna e copertura mista
Immagine della villa ampia grigia stile marinaro a due piani con rivestimento in legno, tetto a capanna e copertura mista
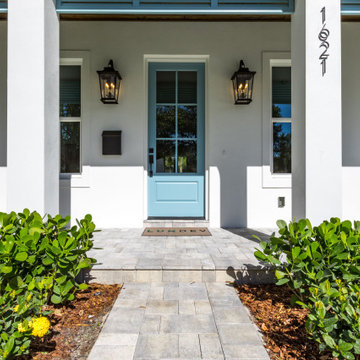
A coastal modern front porch with blue door and shutters.
Idee per la villa bianca stile marinaro a due piani di medie dimensioni con rivestimento in vinile, tetto a capanna e copertura mista
Idee per la villa bianca stile marinaro a due piani di medie dimensioni con rivestimento in vinile, tetto a capanna e copertura mista
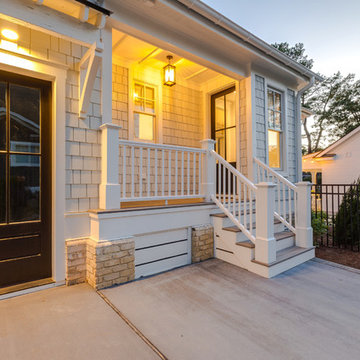
Ispirazione per la villa ampia grigia stile marinaro a due piani con rivestimento in cemento, tetto a mansarda e copertura mista
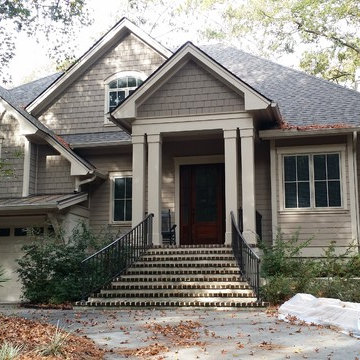
Esempio della villa beige stile marinaro a due piani con rivestimento in legno e copertura mista
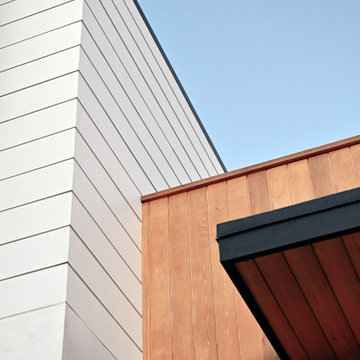
detail image of exterior materials at front entry, including oversized white composite siding, smooth white stucco and vertical cedar siding
Esempio della villa stile marinaro a piani sfalsati di medie dimensioni con rivestimenti misti, tetto piano, copertura mista e tetto grigio
Esempio della villa stile marinaro a piani sfalsati di medie dimensioni con rivestimenti misti, tetto piano, copertura mista e tetto grigio
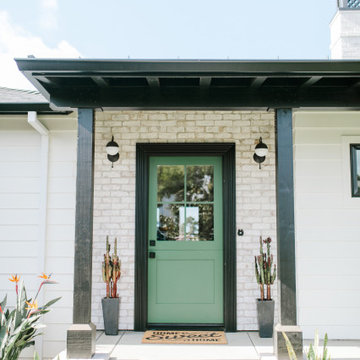
Immagine della villa bianca stile marinaro a un piano di medie dimensioni con rivestimenti misti, tetto a padiglione, copertura mista, tetto nero e pannelli e listelle di legno
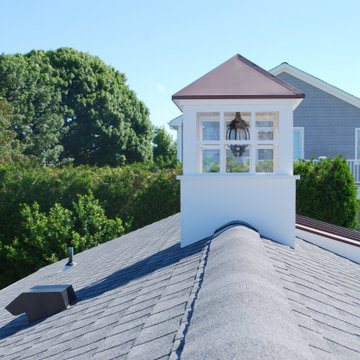
Foto della villa grigia stile marinaro a un piano di medie dimensioni con rivestimento in legno, tetto a capanna, copertura mista e con scandole
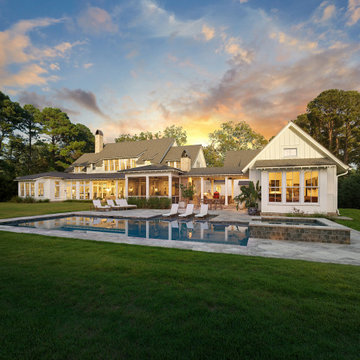
Foto della villa grande bianca stile marinaro a due piani con rivestimento in legno, tetto a capanna e copertura mista
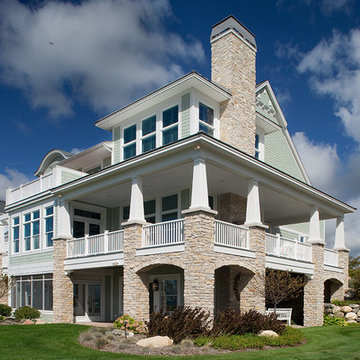
This beautiful, three-story, updated shingle-style cottage is perched atop a bluff on the shores of Lake Michigan, and was designed to make the most of its towering vistas. The proportions of the home are made even more pleasing by the combination of stone, shingles and metal roofing. Deep balconies and wrap-around porches emphasize outdoor living, white tapered columns, an arched dormer, and stone porticos give the cottage nautical quaintness, tastefully balancing the grandeur of the design.
The interior space is dominated by vast panoramas of the water below. High ceilings are found throughout, giving the home an airy ambiance, while enabling large windows to display the natural beauty of the lakeshore. The open floor plan allows living areas to act as one sizeable space, convenient for entertaining. The diagonally situated kitchen is adjacent to a sunroom, dining area and sitting room. Dining and lounging areas can be found on the spacious deck, along with an outdoor fireplace. The main floor master suite includes a sitting area, vaulted ceiling, a private bath, balcony access, and a walk-through closet with a back entrance to the home’s laundry. A private study area at the front of the house is lined with built-in bookshelves and entertainment cabinets, creating a small haven for homeowners.
The upper level boasts four guest or children’s bedrooms, two with their own private bathrooms. Also upstairs is a built-in office space, loft sitting area, ample storage space, and access to a third floor deck. The walkout lower level was designed for entertainment. Billiards, a bar, sitting areas, screened-in and covered porches make large groups easy to handle. Also downstairs is an exercise room, a large full bath, and access to an outdoor shower for beach-goers.
Photographer: Bill Hebert
Builder: David C. Bos Homes
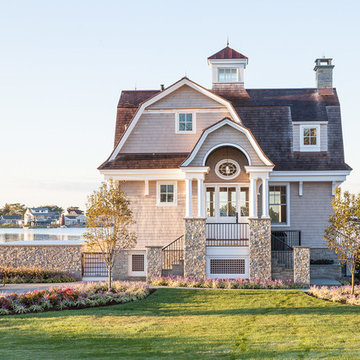
Entertaining, relaxing and enjoying life…this spectacular pool house sits on the water’s edge, built on piers and takes full advantage of Long Island Sound views. An infinity pool with hot tub and trellis with a built in misting system to keep everyone cool and relaxed all summer long!
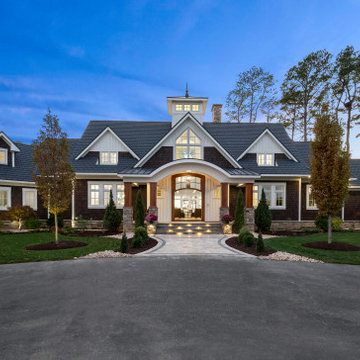
Coastal Craftsman Estate
Foto della villa ampia marrone stile marinaro a due piani con copertura mista e tetto grigio
Foto della villa ampia marrone stile marinaro a due piani con copertura mista e tetto grigio
Facciate di case stile marinaro con copertura mista
2