Facciate di case stile marinaro con copertura mista
Filtra anche per:
Budget
Ordina per:Popolari oggi
1 - 20 di 535 foto

This cozy lake cottage skillfully incorporates a number of features that would normally be restricted to a larger home design. A glance of the exterior reveals a simple story and a half gable running the length of the home, enveloping the majority of the interior spaces. To the rear, a pair of gables with copper roofing flanks a covered dining area and screened porch. Inside, a linear foyer reveals a generous staircase with cascading landing.
Further back, a centrally placed kitchen is connected to all of the other main level entertaining spaces through expansive cased openings. A private study serves as the perfect buffer between the homes master suite and living room. Despite its small footprint, the master suite manages to incorporate several closets, built-ins, and adjacent master bath complete with a soaker tub flanked by separate enclosures for a shower and water closet.
Upstairs, a generous double vanity bathroom is shared by a bunkroom, exercise space, and private bedroom. The bunkroom is configured to provide sleeping accommodations for up to 4 people. The rear-facing exercise has great views of the lake through a set of windows that overlook the copper roof of the screened porch below.

Idee per la villa grande bianca stile marinaro a due piani con rivestimento in stucco, tetto a capanna, copertura mista e tetto marrone
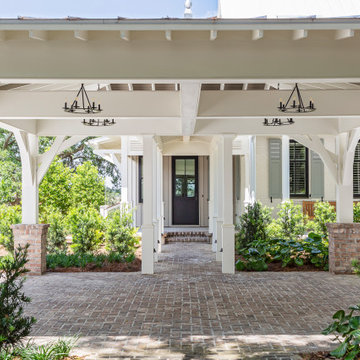
Esempio della facciata di una casa bianca stile marinaro a due piani con rivestimento in mattoni e copertura mista

This cozy lake cottage skillfully incorporates a number of features that would normally be restricted to a larger home design. A glance of the exterior reveals a simple story and a half gable running the length of the home, enveloping the majority of the interior spaces. To the rear, a pair of gables with copper roofing flanks a covered dining area that connects to a screened porch. Inside, a linear foyer reveals a generous staircase with cascading landing. Further back, a centrally placed kitchen is connected to all of the other main level entertaining spaces through expansive cased openings. A private study serves as the perfect buffer between the homes master suite and living room. Despite its small footprint, the master suite manages to incorporate several closets, built-ins, and adjacent master bath complete with a soaker tub flanked by separate enclosures for shower and water closet. Upstairs, a generous double vanity bathroom is shared by a bunkroom, exercise space, and private bedroom. The bunkroom is configured to provide sleeping accommodations for up to 4 people. The rear facing exercise has great views of the rear yard through a set of windows that overlook the copper roof of the screened porch below.
Builder: DeVries & Onderlinde Builders
Interior Designer: Vision Interiors by Visbeen
Photographer: Ashley Avila Photography
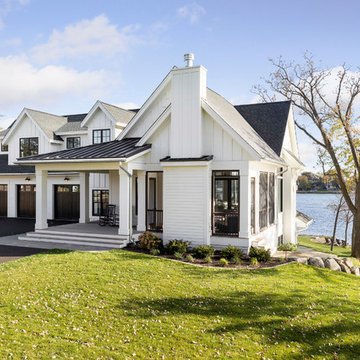
Spacecrafting
Ispirazione per la villa bianca stile marinaro a due piani con tetto a capanna e copertura mista
Ispirazione per la villa bianca stile marinaro a due piani con tetto a capanna e copertura mista
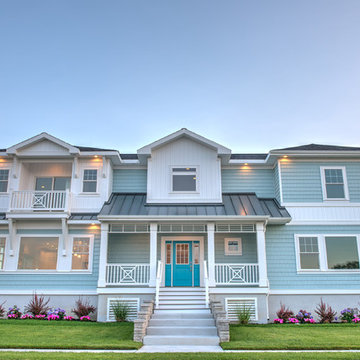
Idee per la villa grande blu stile marinaro a due piani con rivestimenti misti, tetto a capanna e copertura mista

maintaining the contemporary black and white aesthetic, linear horizontal black fencing encloses the rear yard and connects the home to the detached garage
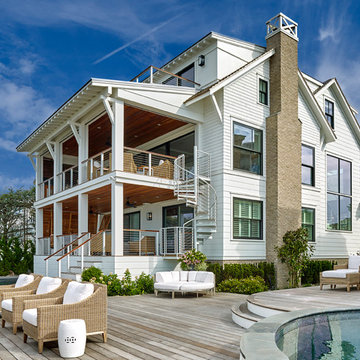
Asher Slaunwhite Architects, Brandywine Development Construction, Megan Gorelick Interiors, Don Pearse Photographers
Immagine della villa grande bianca stile marinaro a tre piani con tetto a capanna, copertura mista e rivestimento in legno
Immagine della villa grande bianca stile marinaro a tre piani con tetto a capanna, copertura mista e rivestimento in legno
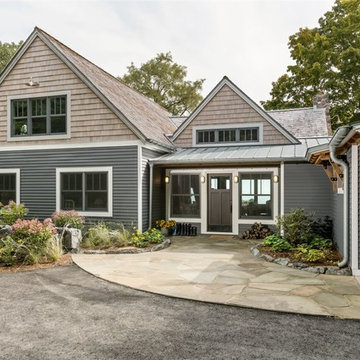
Edmund Studios Photography.
Cottage entrance with large open views of the lake beyond.
Idee per la villa grande grigia stile marinaro a due piani con rivestimenti misti, tetto a capanna e copertura mista
Idee per la villa grande grigia stile marinaro a due piani con rivestimenti misti, tetto a capanna e copertura mista
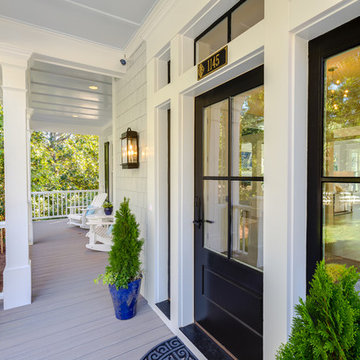
Jonathan Edwards Media
Idee per la villa grande grigia stile marinaro a due piani con rivestimento in cemento, tetto a mansarda e copertura mista
Idee per la villa grande grigia stile marinaro a due piani con rivestimento in cemento, tetto a mansarda e copertura mista
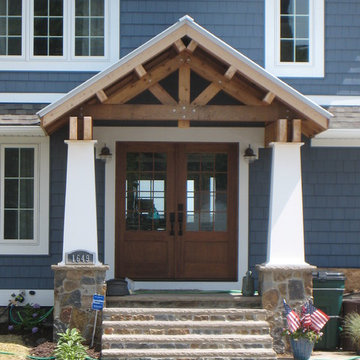
Artisan Craft Homes
Immagine della villa blu stile marinaro a tre piani di medie dimensioni con rivestimento in vinile, tetto a padiglione e copertura mista
Immagine della villa blu stile marinaro a tre piani di medie dimensioni con rivestimento in vinile, tetto a padiglione e copertura mista
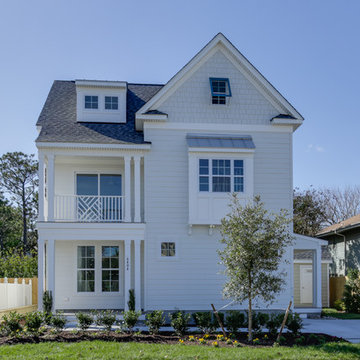
Idee per la villa bianca stile marinaro a due piani di medie dimensioni con rivestimenti misti, tetto a capanna e copertura mista

Ispirazione per la villa bianca stile marinaro a un piano di medie dimensioni con rivestimento in metallo, tetto a capanna, copertura mista, tetto grigio e con scandole
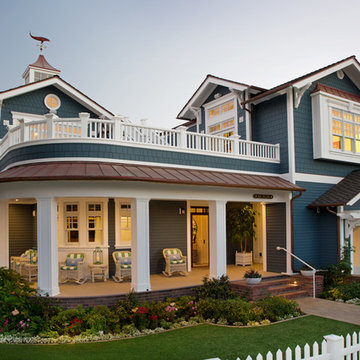
Entrance to the 2014 Coastal Living Showhouse
O McGoldrick Photography
Esempio della facciata di una casa blu stile marinaro a due piani con tetto a capanna e copertura mista
Esempio della facciata di una casa blu stile marinaro a due piani con tetto a capanna e copertura mista

Immagine della villa ampia bianca stile marinaro a tre piani con rivestimenti misti, tetto a padiglione, copertura mista, tetto grigio e pannelli sovrapposti
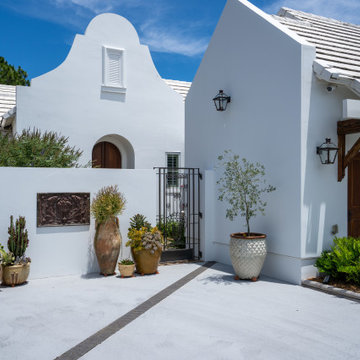
Foto della villa grande bianca stile marinaro a un piano con rivestimento in stucco, copertura mista e tetto bianco

This clean crisp look is the Bermudian style that fits in every coastal community. An elevated covered entry with a multi-hip roof design makes for perfect curb appeal.

Gina Viscusi Elson - Interior Designer
Kathryn Strickland - Landscape Architect
Meschi Construction - General Contractor
Michael Hospelt - Photographer
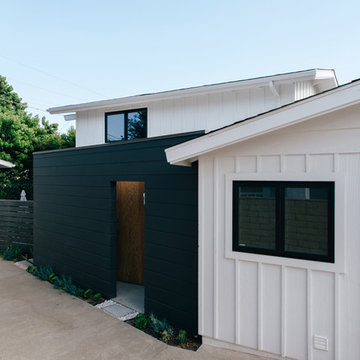
white board and batten contrast the wide horizontal siding at the new flat-roofed addition
Esempio della villa piccola bianca stile marinaro a due piani con rivestimento in legno, tetto a capanna e copertura mista
Esempio della villa piccola bianca stile marinaro a due piani con rivestimento in legno, tetto a capanna e copertura mista
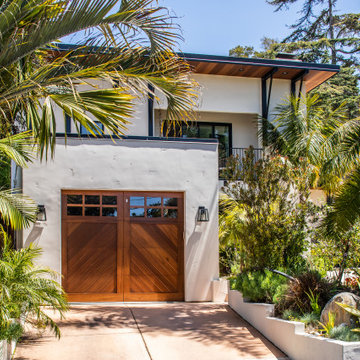
Custom Wood Garage Door
Ispirazione per la villa grande bianca stile marinaro a due piani con rivestimento in stucco, tetto piano e copertura mista
Ispirazione per la villa grande bianca stile marinaro a due piani con rivestimento in stucco, tetto piano e copertura mista
Facciate di case stile marinaro con copertura mista
1