Case con tetti a falda unica rustici
Filtra anche per:
Budget
Ordina per:Popolari oggi
1 - 20 di 930 foto

Ispirazione per la facciata di una casa grande multicolore rustica a tre piani con rivestimenti misti e copertura in metallo o lamiera

Foto della facciata di una casa marrone rustica a due piani con rivestimenti misti

Immagine della facciata di una casa rustica con rivestimento in legno
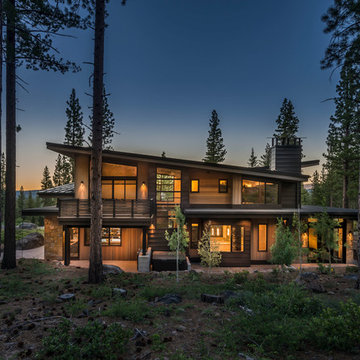
Vance Fox
Immagine della facciata di una casa grande marrone rustica a due piani con rivestimento in legno
Immagine della facciata di una casa grande marrone rustica a due piani con rivestimento in legno
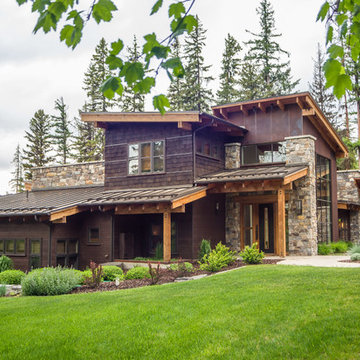
Idee per la casa con tetto a falda unica marrone rustico a due piani con rivestimento in legno

Paul Vu Photographer
www.paulvuphotographer.com
Ispirazione per la facciata di una casa piccola marrone rustica a un piano con rivestimento in legno e copertura in metallo o lamiera
Ispirazione per la facciata di una casa piccola marrone rustica a un piano con rivestimento in legno e copertura in metallo o lamiera
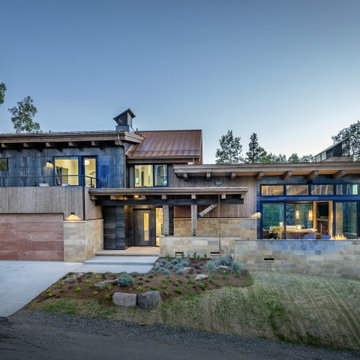
Immagine della facciata di una casa rustica di medie dimensioni con copertura in metallo o lamiera

This gorgeous modern home sits along a rushing river and includes a separate enclosed pavilion. Distinguishing features include the mixture of metal, wood and stone textures throughout the home in hues of brown, grey and black.
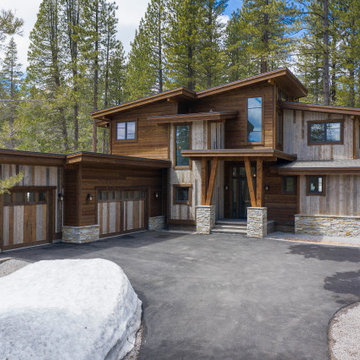
Custom Mountain Modern home designed and engineered by Dennis Dodds & Associates of Truckee, CA. Built by Steele Construction. Exterior features Trestlewood Natureaged siding, honey-silver natural ledge stone, and Sierra Pacific Windows.
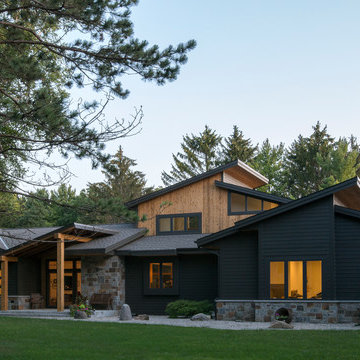
Ispirazione per la facciata di una casa grigia rustica a due piani con rivestimenti misti e copertura a scandole
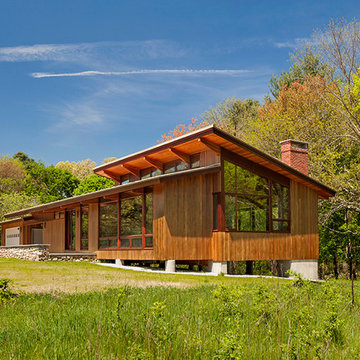
Modern-day take on the classic, midcentury modern Deck House style.
Ispirazione per la facciata di una casa marrone rustica a un piano con rivestimento in legno
Ispirazione per la facciata di una casa marrone rustica a un piano con rivestimento in legno
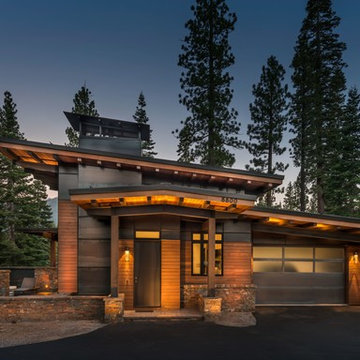
Foto della facciata di una casa marrone rustica a due piani di medie dimensioni con rivestimenti misti e copertura in metallo o lamiera
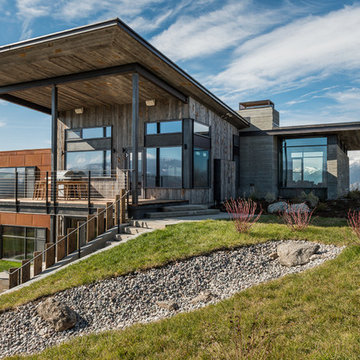
Immagine della casa con tetto a falda unica grande rustico a due piani con rivestimenti misti e terreno in pendenza
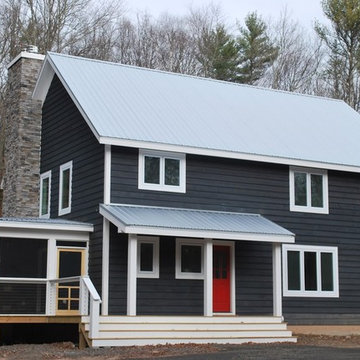
Barn 14 by CatskillFarms; photo by Charles Petersheim
Idee per la casa con tetto a falda unica grande blu rustico a due piani con rivestimento in legno
Idee per la casa con tetto a falda unica grande blu rustico a due piani con rivestimento in legno
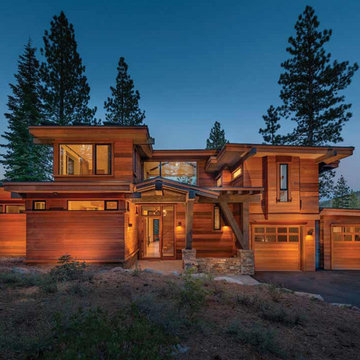
Immagine della casa con tetto a falda unica grande rustico a due piani con rivestimento in legno

Stephen Ironside
Idee per la facciata di una casa grande grigia rustica a due piani con rivestimento in metallo e copertura in metallo o lamiera
Idee per la facciata di una casa grande grigia rustica a due piani con rivestimento in metallo e copertura in metallo o lamiera

This 872 s.f. off-grid straw-bale project is a getaway home for a San Francisco couple with two active young boys.
© Eric Millette Photography
Esempio della casa con tetto a falda unica piccolo beige rustico a piani sfalsati con rivestimento in stucco
Esempio della casa con tetto a falda unica piccolo beige rustico a piani sfalsati con rivestimento in stucco

Esempio della facciata di una casa grande nera rustica a un piano con rivestimento in legno e copertura in metallo o lamiera

The large Lift and Slide doors placed throughout this modern contemporary home have superior sealing when closed and are easily operated, regardless of size. The “lift” function engages the door onto its rollers for effortless function. A large panel door can then be moved with ease by even a child. With a turn of the handle the door is then lowered off the rollers, locked, and sealed into the frame creating one of the tightest air-seals in the industry.
The Glo A5 double pane windows and doors were utilized for their cost-effective durability and efficiency. The A5 Series provides a thermally-broken aluminum frame with multiple air seals, low iron glass, argon filled glazing, and low-e coating. These features create an unparalleled double-pane product equipped for the variant northern temperatures of the region. With u-values as low as 0.280, these windows ensure year-round comfort.
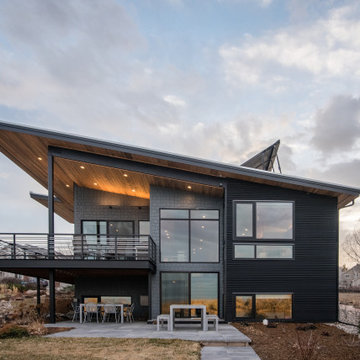
Esempio della facciata di una casa multicolore rustica a due piani di medie dimensioni con rivestimenti misti e copertura in metallo o lamiera
Case con tetti a falda unica rustici
1