Facciate di case piccole
Filtra anche per:
Budget
Ordina per:Popolari oggi
41 - 60 di 23.176 foto

With a grand total of 1,247 square feet of living space, the Lincoln Deck House was designed to efficiently utilize every bit of its floor plan. This home features two bedrooms, two bathrooms, a two-car detached garage and boasts an impressive great room, whose soaring ceilings and walls of glass welcome the outside in to make the space feel one with nature.

The Betty at Inglenook’s Pocket Neighborhoods is an open two-bedroom Cottage-style Home that facilitates everyday living on a single level. High ceilings in the kitchen, family room and dining nook make this a bright and enjoyable space for your morning coffee, cooking a gourmet dinner, or entertaining guests. Whether it’s the Betty Sue or a Betty Lou, the Betty plans are tailored to maximize the way we live.

Project Overview:
This modern ADU build was designed by Wittman Estes Architecture + Landscape and pre-fab tech builder NODE. Our Gendai siding with an Amber oil finish clads the exterior. Featured in Dwell, Designmilk and other online architectural publications, this tiny project packs a punch with affordable design and a focus on sustainability.
This modern ADU build was designed by Wittman Estes Architecture + Landscape and pre-fab tech builder NODE. Our shou sugi ban Gendai siding with a clear alkyd finish clads the exterior. Featured in Dwell, Designmilk and other online architectural publications, this tiny project packs a punch with affordable design and a focus on sustainability.
“A Seattle homeowner hired Wittman Estes to design an affordable, eco-friendly unit to live in her backyard as a way to generate rental income. The modern structure is outfitted with a solar roof that provides all of the energy needed to power the unit and the main house. To make it happen, the firm partnered with NODE, known for their design-focused, carbon negative, non-toxic homes, resulting in Seattle’s first DADU (Detached Accessory Dwelling Unit) with the International Living Future Institute’s (IFLI) zero energy certification.”
Product: Gendai 1×6 select grade shiplap
Prefinish: Amber
Application: Residential – Exterior
SF: 350SF
Designer: Wittman Estes, NODE
Builder: NODE, Don Bunnell
Date: November 2018
Location: Seattle, WA
Photos courtesy of: Andrew Pogue

Ispirazione per la villa piccola grigia american style a piani sfalsati con rivestimento in legno, tetto a padiglione e copertura a scandole

Immagine della villa piccola bianca a due piani con rivestimento con lastre in cemento, tetto a capanna e copertura in metallo o lamiera

This 800 square foot Accessory Dwelling Unit steps down a lush site in the Portland Hills. The street facing balcony features a sculptural bronze and concrete trough spilling water into a deep basin. The split-level entry divides upper-level living and lower level sleeping areas. Generous south facing decks, visually expand the building's area and connect to a canopy of trees. The mid-century modern details and materials of the main house are continued into the addition. Inside a ribbon of white-washed oak flows from the entry foyer to the lower level, wrapping the stairs and walls with its warmth. Upstairs the wood's texture is seen in stark relief to the polished concrete floors and the crisp white walls of the vaulted space. Downstairs the wood, coupled with the muted tones of moss green walls, lend the sleeping area a tranquil feel.
Contractor: Ricardo Lovett General Contracting
Photographer: David Papazian Photography

Derik Olsen Photography
Immagine della villa piccola beige contemporanea a due piani con rivestimento in legno e tetto a capanna
Immagine della villa piccola beige contemporanea a due piani con rivestimento in legno e tetto a capanna
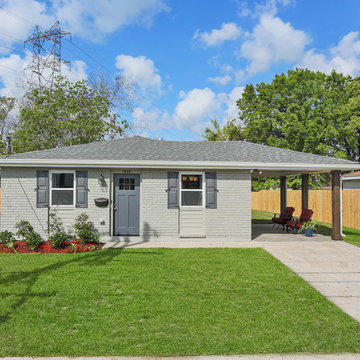
Immagine della villa piccola grigia classica a un piano con tetto a padiglione, copertura a scandole e rivestimento in mattoni
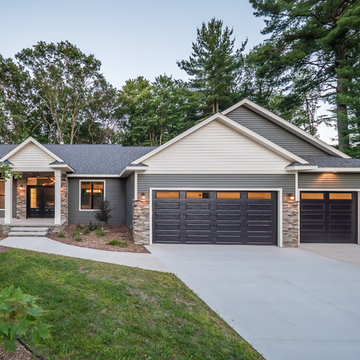
Esempio della villa piccola multicolore contemporanea a un piano con rivestimenti misti, tetto a capanna e copertura a scandole
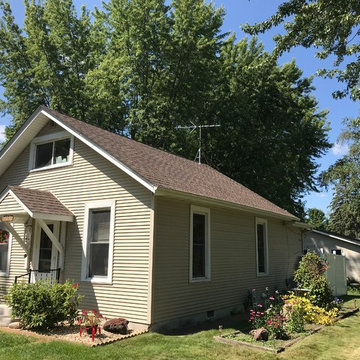
Whitcomb - Princeton MN - Remove and Replace Roof
Foto della villa piccola beige country a due piani con rivestimento in vinile, tetto a capanna e copertura a scandole
Foto della villa piccola beige country a due piani con rivestimento in vinile, tetto a capanna e copertura a scandole

Ispirazione per la villa piccola nera scandinava a un piano con rivestimento in legno, tetto a capanna e copertura a scandole
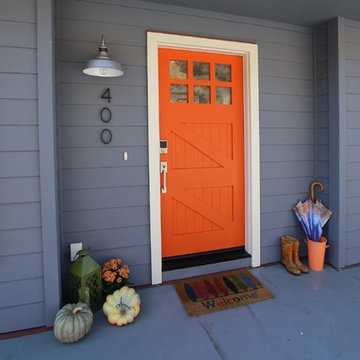
Esempio della villa piccola blu stile marinaro a un piano con rivestimento in legno e tetto piano

Photo: Roy Aguilar
Ispirazione per la villa piccola nera moderna a un piano con rivestimento in mattoni, tetto a capanna e copertura in metallo o lamiera
Ispirazione per la villa piccola nera moderna a un piano con rivestimento in mattoni, tetto a capanna e copertura in metallo o lamiera

Foto della villa piccola blu classica a un piano con rivestimento in legno, tetto a mansarda e copertura a scandole
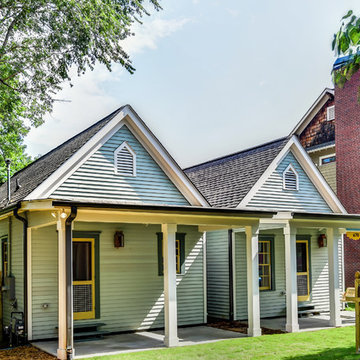
The front exterior after
Idee per la villa piccola verde classica a un piano con rivestimento in legno, tetto a capanna e copertura a scandole
Idee per la villa piccola verde classica a un piano con rivestimento in legno, tetto a capanna e copertura a scandole
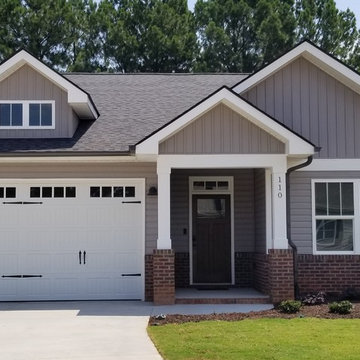
Esempio della villa piccola grigia classica a un piano con rivestimento in legno, tetto a capanna e copertura a scandole

Photo copyright Jeffrey Totaro, 2018
Idee per la villa piccola grigia american style a due piani con rivestimento con lastre in cemento, tetto a capanna e copertura a scandole
Idee per la villa piccola grigia american style a due piani con rivestimento con lastre in cemento, tetto a capanna e copertura a scandole
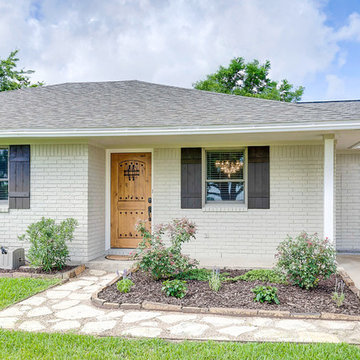
White brick exterior with black shutters, grey shingle roof, natural stone walkway, and natural wood front door. Jennifer Vera Photography.
Esempio della villa piccola bianca classica a un piano con rivestimento in mattoni, tetto a padiglione e copertura a scandole
Esempio della villa piccola bianca classica a un piano con rivestimento in mattoni, tetto a padiglione e copertura a scandole
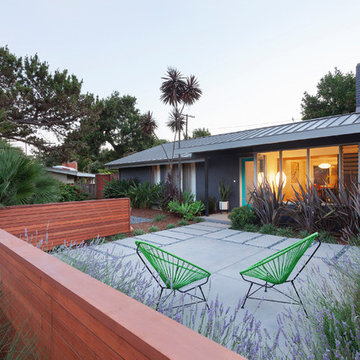
Patrick W. Price
Immagine della facciata di una casa piccola grigia moderna a due piani con rivestimento in stucco, tetto a capanna e copertura in metallo o lamiera
Immagine della facciata di una casa piccola grigia moderna a due piani con rivestimento in stucco, tetto a capanna e copertura in metallo o lamiera

Bruce Cole Photography
Esempio della villa piccola bianca country a due piani con tetto a capanna e copertura a scandole
Esempio della villa piccola bianca country a due piani con tetto a capanna e copertura a scandole
Facciate di case piccole
3