Facciate di case piccole
Filtra anche per:
Budget
Ordina per:Popolari oggi
141 - 160 di 23.171 foto

Esempio della villa piccola marrone rustica a due piani con rivestimento in legno, tetto a capanna e copertura a scandole

We gave this mid-century home a modern facelift. Tongue and groove wood siding was installed vertically on this one-story home. Does your home need some love on the exterior? Dark paint hues are totally in making this Denver home a stunner. We only use the best paint on the exterior of our homes: Sherwin-Williams Duration.

With a grand total of 1,247 square feet of living space, the Lincoln Deck House was designed to efficiently utilize every bit of its floor plan. This home features two bedrooms, two bathrooms, a two-car detached garage and boasts an impressive great room, whose soaring ceilings and walls of glass welcome the outside in to make the space feel one with nature.

Ispirazione per la villa piccola grigia american style a piani sfalsati con rivestimento in legno, tetto a padiglione e copertura a scandole
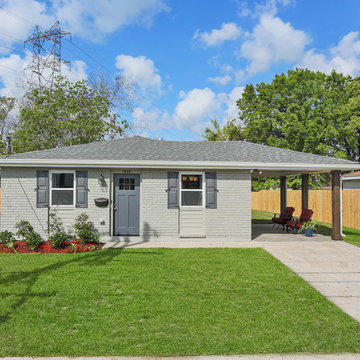
Immagine della villa piccola grigia classica a un piano con tetto a padiglione, copertura a scandole e rivestimento in mattoni
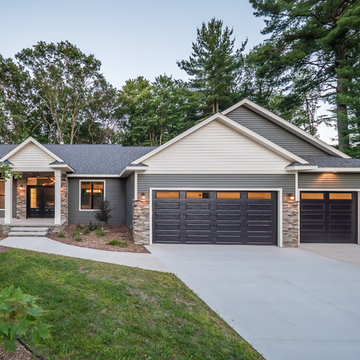
Esempio della villa piccola multicolore contemporanea a un piano con rivestimenti misti, tetto a capanna e copertura a scandole
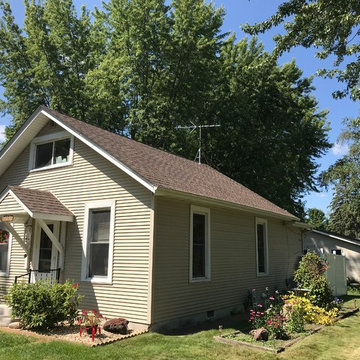
Whitcomb - Princeton MN - Remove and Replace Roof
Foto della villa piccola beige country a due piani con rivestimento in vinile, tetto a capanna e copertura a scandole
Foto della villa piccola beige country a due piani con rivestimento in vinile, tetto a capanna e copertura a scandole
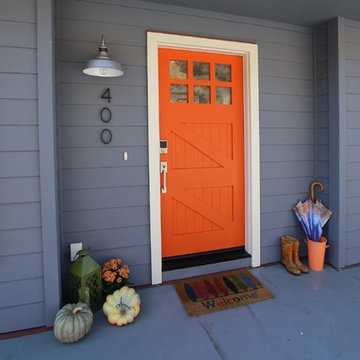
Esempio della villa piccola blu stile marinaro a un piano con rivestimento in legno e tetto piano

Foto della villa piccola blu classica a un piano con rivestimento in legno, tetto a mansarda e copertura a scandole
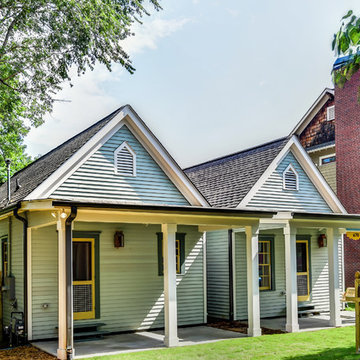
The front exterior after
Idee per la villa piccola verde classica a un piano con rivestimento in legno, tetto a capanna e copertura a scandole
Idee per la villa piccola verde classica a un piano con rivestimento in legno, tetto a capanna e copertura a scandole

Photo copyright Jeffrey Totaro, 2018
Idee per la villa piccola grigia american style a due piani con rivestimento con lastre in cemento, tetto a capanna e copertura a scandole
Idee per la villa piccola grigia american style a due piani con rivestimento con lastre in cemento, tetto a capanna e copertura a scandole
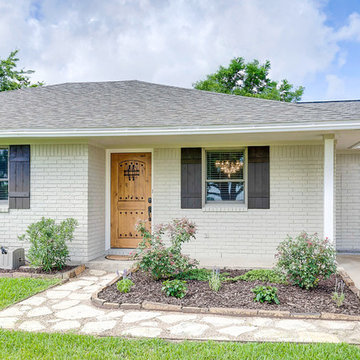
White brick exterior with black shutters, grey shingle roof, natural stone walkway, and natural wood front door. Jennifer Vera Photography.
Esempio della villa piccola bianca classica a un piano con rivestimento in mattoni, tetto a padiglione e copertura a scandole
Esempio della villa piccola bianca classica a un piano con rivestimento in mattoni, tetto a padiglione e copertura a scandole
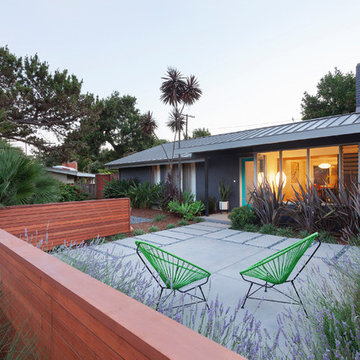
Patrick W. Price
Immagine della facciata di una casa piccola grigia moderna a due piani con rivestimento in stucco, tetto a capanna e copertura in metallo o lamiera
Immagine della facciata di una casa piccola grigia moderna a due piani con rivestimento in stucco, tetto a capanna e copertura in metallo o lamiera

Bruce Cole Photography
Esempio della villa piccola bianca country a due piani con tetto a capanna e copertura a scandole
Esempio della villa piccola bianca country a due piani con tetto a capanna e copertura a scandole

фото
Idee per la facciata di una casa piccola marrone scandinava a un piano con rivestimento in legno e copertura in metallo o lamiera
Idee per la facciata di una casa piccola marrone scandinava a un piano con rivestimento in legno e copertura in metallo o lamiera
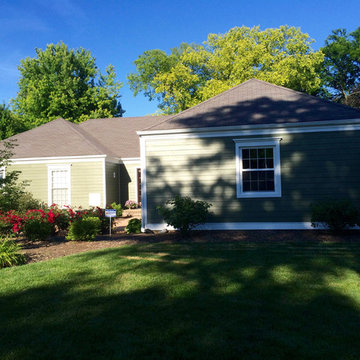
James Hardie Siding, Wheaton, IL remodeled home. Siding & Windows Group installed James HardiePlank Select Cedarmill Siding in ColorPlus Color Mountain Sage and HardieTrim Smooth Boards in Arctic White. Also replaced Windows with Simonton Windows and Front Entry Door with ProVia Signet Front Entry Door Full Wood Frame with Sidelights.
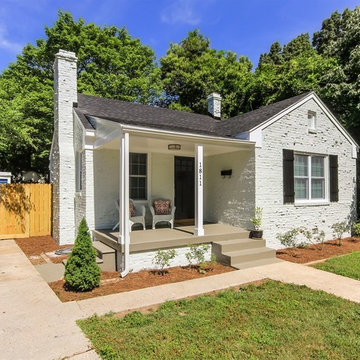
1942 - House renovations. I updated everything on this house. See before and afters.
Immagine della villa piccola bianca classica a un piano con rivestimento in mattoni, tetto a capanna e copertura a scandole
Immagine della villa piccola bianca classica a un piano con rivestimento in mattoni, tetto a capanna e copertura a scandole

Ispirazione per la villa piccola nera country a un piano con rivestimento in vinile, tetto a capanna e copertura a scandole
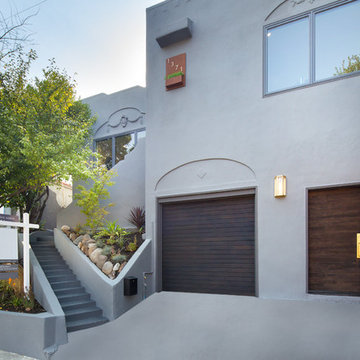
Marcell Puzsar
Foto della villa piccola grigia mediterranea a due piani con rivestimento in stucco e tetto piano
Foto della villa piccola grigia mediterranea a due piani con rivestimento in stucco e tetto piano

I built this on my property for my aging father who has some health issues. Handicap accessibility was a factor in design. His dream has always been to try retire to a cabin in the woods. This is what he got.
It is a 1 bedroom, 1 bath with a great room. It is 600 sqft of AC space. The footprint is 40' x 26' overall.
The site was the former home of our pig pen. I only had to take 1 tree to make this work and I planted 3 in its place. The axis is set from root ball to root ball. The rear center is aligned with mean sunset and is visible across a wetland.
The goal was to make the home feel like it was floating in the palms. The geometry had to simple and I didn't want it feeling heavy on the land so I cantilevered the structure beyond exposed foundation walls. My barn is nearby and it features old 1950's "S" corrugated metal panel walls. I used the same panel profile for my siding. I ran it vertical to match the barn, but also to balance the length of the structure and stretch the high point into the canopy, visually. The wood is all Southern Yellow Pine. This material came from clearing at the Babcock Ranch Development site. I ran it through the structure, end to end and horizontally, to create a seamless feel and to stretch the space. It worked. It feels MUCH bigger than it is.
I milled the material to specific sizes in specific areas to create precise alignments. Floor starters align with base. Wall tops adjoin ceiling starters to create the illusion of a seamless board. All light fixtures, HVAC supports, cabinets, switches, outlets, are set specifically to wood joints. The front and rear porch wood has three different milling profiles so the hypotenuse on the ceilings, align with the walls, and yield an aligned deck board below. Yes, I over did it. It is spectacular in its detailing. That's the benefit of small spaces.
Concrete counters and IKEA cabinets round out the conversation.
For those who cannot live tiny, I offer the Tiny-ish House.
Photos by Ryan Gamma
Staging by iStage Homes
Design Assistance Jimmy Thornton
Facciate di case piccole
8