Facciate di case piccole
Filtra anche per:
Budget
Ordina per:Popolari oggi
141 - 160 di 23.171 foto

Sunny Daze Photography
Foto della villa piccola grigia american style a un piano con rivestimenti misti, tetto a capanna e copertura a scandole
Foto della villa piccola grigia american style a un piano con rivestimenti misti, tetto a capanna e copertura a scandole

Photography by Luke Jacobs
Immagine della villa piccola nera moderna a due piani con rivestimenti misti e copertura in metallo o lamiera
Immagine della villa piccola nera moderna a due piani con rivestimenti misti e copertura in metallo o lamiera

La estilización llega a su paroxismo con el modelo Coral de Rusticasa®
© Rusticasa
Esempio della villa piccola marrone tropicale a un piano con rivestimento in legno, tetto piano e copertura verde
Esempio della villa piccola marrone tropicale a un piano con rivestimento in legno, tetto piano e copertura verde
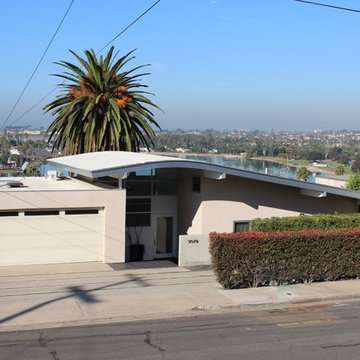
The remodel features a curving roof at the sunken entry.
The remodel involved the enlarging of the master bedroom and remodel of the entry and living room.

I built this on my property for my aging father who has some health issues. Handicap accessibility was a factor in design. His dream has always been to try retire to a cabin in the woods. This is what he got.
It is a 1 bedroom, 1 bath with a great room. It is 600 sqft of AC space. The footprint is 40' x 26' overall.
The site was the former home of our pig pen. I only had to take 1 tree to make this work and I planted 3 in its place. The axis is set from root ball to root ball. The rear center is aligned with mean sunset and is visible across a wetland.
The goal was to make the home feel like it was floating in the palms. The geometry had to simple and I didn't want it feeling heavy on the land so I cantilevered the structure beyond exposed foundation walls. My barn is nearby and it features old 1950's "S" corrugated metal panel walls. I used the same panel profile for my siding. I ran it vertical to math the barn, but also to balance the length of the structure and stretch the high point into the canopy, visually. The wood is all Southern Yellow Pine. This material came from clearing at the Babcock Ranch Development site. I ran it through the structure, end to end and horizontally, to create a seamless feel and to stretch the space. It worked. It feels MUCH bigger than it is.
I milled the material to specific sizes in specific areas to create precise alignments. Floor starters align with base. Wall tops adjoin ceiling starters to create the illusion of a seamless board. All light fixtures, HVAC supports, cabinets, switches, outlets, are set specifically to wood joints. The front and rear porch wood has three different milling profiles so the hypotenuse on the ceilings, align with the walls, and yield an aligned deck board below. Yes, I over did it. It is spectacular in its detailing. That's the benefit of small spaces.
Concrete counters and IKEA cabinets round out the conversation.
For those who could not live in a tiny house, I offer the Tiny-ish House.
Photos by Ryan Gamma
Staging by iStage Homes
Design assistance by Jimmy Thornton
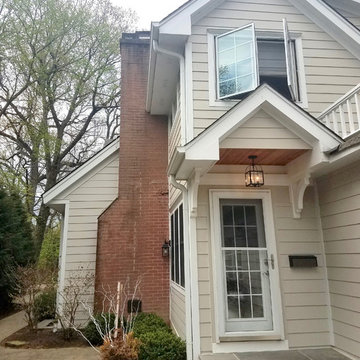
Siding & Windows Group remodeled the exterior of this Winnetka, IL Home with James HardiePlank Select Cedarmill Lap Siding in ColorPlus Technology Color Cobble Stone and HardieTrim Smooth Boards in ColorPlus Technology Color Arctic White.

corten
Esempio della facciata di una casa piccola rossa contemporanea a tre piani con rivestimento in metallo e tetto piano
Esempio della facciata di una casa piccola rossa contemporanea a tre piani con rivestimento in metallo e tetto piano
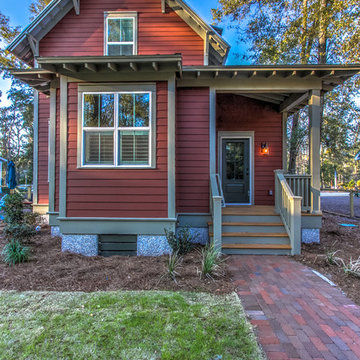
Exposed rafters and gable roof brackets add classic Lowcountry details to the rear porch entry.
Esempio della facciata di una casa piccola rossa classica a due piani con rivestimento con lastre in cemento e tetto a capanna
Esempio della facciata di una casa piccola rossa classica a due piani con rivestimento con lastre in cemento e tetto a capanna

Photo by Benjamin Rasmussen for Dwell Magazine.
Ispirazione per la micro casa piccola marrone rustica a un piano con tetto piano e rivestimento in legno
Ispirazione per la micro casa piccola marrone rustica a un piano con tetto piano e rivestimento in legno
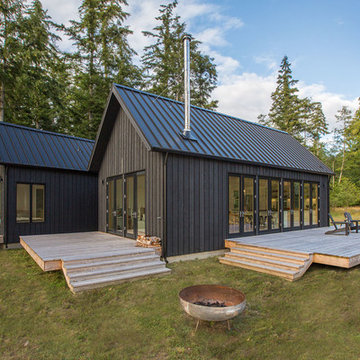
Photographer: Alexander Canaria and Taylor Proctor
Immagine della facciata di una casa piccola grigia rustica a un piano con rivestimento in legno e tetto a capanna
Immagine della facciata di una casa piccola grigia rustica a un piano con rivestimento in legno e tetto a capanna

The kitchen window herb box is one of a number of easily attached accessories. The exterior water spigot delivers both hot and cold water from the unit's on-demand water heater.
Photo by Kate Russell
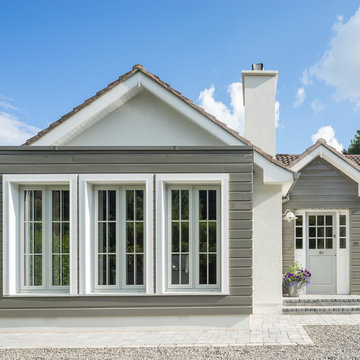
Donal Murphy
Idee per la facciata di una casa piccola multicolore contemporanea a un piano con rivestimenti misti
Idee per la facciata di una casa piccola multicolore contemporanea a un piano con rivestimenti misti
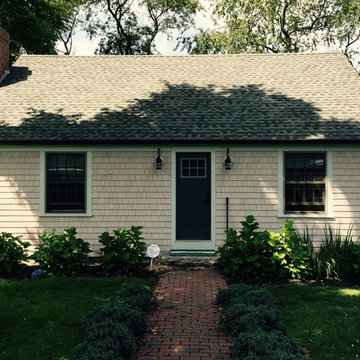
After the magazine shoot for Rhode Island Monthly, the half-round gutters finally went on. The contrasting bronze colors creating the perfect contrast to set off the sandstone colored windows, sea-foam trim, & gray-brown roof. The final touch completes the picture. -- Justin Zeller RI
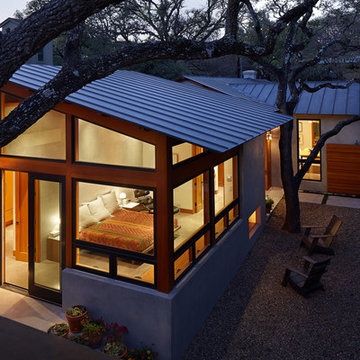
Dror Baldinger Photography
Idee per la facciata di una casa piccola moderna a un piano con rivestimento in stucco e tetto a capanna
Idee per la facciata di una casa piccola moderna a un piano con rivestimento in stucco e tetto a capanna

A dining pavilion that floats in the water on the city side of the house and floats in air on the rural side of the house. There is waterfall that runs under the house connecting the orthogonal pond on the city side with the free form pond on the rural side.
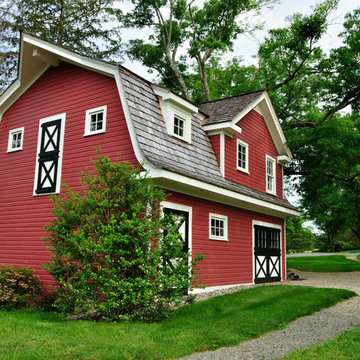
Taking the original carriage house and removing the existing shallow pitched roof and creating a new correct style roof for that period. New building materials were selected to match existing structures on the site keeping in character with them
Robyn Lambo - Lambo Photography
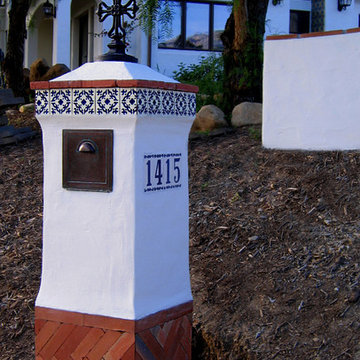
Design Consultant Jeff Doubét is the author of Creating Spanish Style Homes: Before & After – Techniques – Designs – Insights. The 240 page “Design Consultation in a Book” is now available. Please visit SantaBarbaraHomeDesigner.com for more info.
Jeff Doubét specializes in Santa Barbara style home and landscape designs. To learn more info about the variety of custom design services I offer, please visit SantaBarbaraHomeDesigner.com
Jeff Doubét is the Founder of Santa Barbara Home Design - a design studio based in Santa Barbara, California USA.
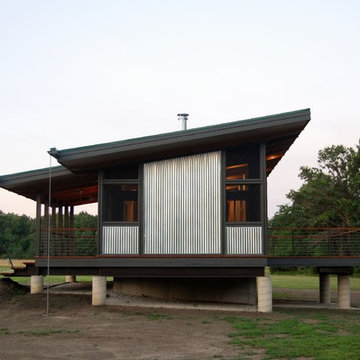
West elevation of house showing front porch, screened porch and open deck
photo by Matt Berislavich
Immagine della facciata di una casa piccola marrone moderna a un piano con rivestimento in stucco
Immagine della facciata di una casa piccola marrone moderna a un piano con rivestimento in stucco

derikolsen.com
Esempio della villa piccola marrone moderna a un piano con rivestimenti misti, tetto piano e copertura in metallo o lamiera
Esempio della villa piccola marrone moderna a un piano con rivestimenti misti, tetto piano e copertura in metallo o lamiera
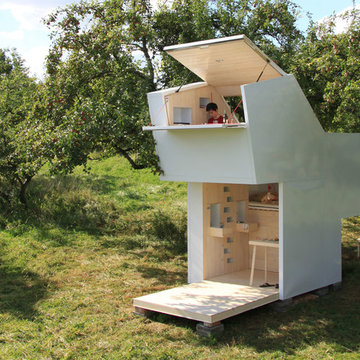
Foto: Matthias Prüger
Foto della facciata di una casa piccola bianca contemporanea a piani sfalsati con rivestimento in legno
Foto della facciata di una casa piccola bianca contemporanea a piani sfalsati con rivestimento in legno
Facciate di case piccole
8