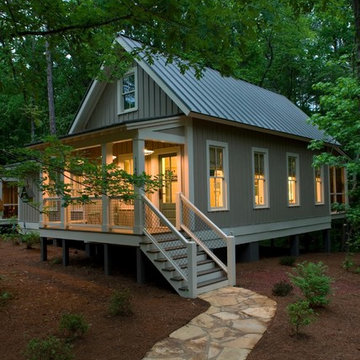Facciate di case piccole
Filtra anche per:
Budget
Ordina per:Popolari oggi
121 - 140 di 23.176 foto
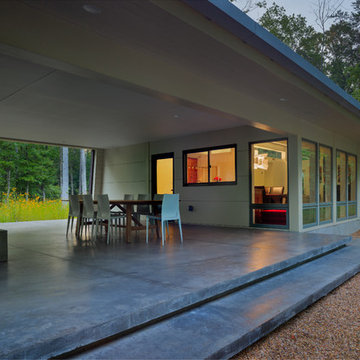
As beautiful as the interior spaces are, it is the captured "dog trot" courtyard where the owners spend their days connected to nature. Photo: Prakash Patel
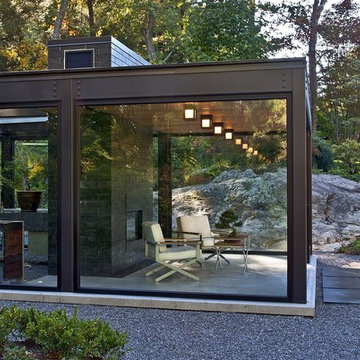
Modern glass house set in the landscape evokes a midcentury vibe. A modern gas fireplace divides the living area with a polished concrete floor from the greenhouse with a gravel floor. The frame is painted steel with aluminum sliding glass door. The front features a green roof with native grasses and the rear is covered with a glass roof.
Photo by: Gregg Shupe Photography

Carriage home in Craftsman style using materials locally quarried, blue stone and field stone veneer and western red cedar shingles. Detail elements such as swept roof, stair turret and Doric columns add to the Craftsman integrity of the home.

Joseph Smith
Esempio della facciata di una casa piccola rustica con rivestimento in legno e tetto a capanna
Esempio della facciata di una casa piccola rustica con rivestimento in legno e tetto a capanna

This award-winning and intimate cottage was rebuilt on the site of a deteriorating outbuilding. Doubling as a custom jewelry studio and guest retreat, the cottage’s timeless design was inspired by old National Parks rough-stone shelters that the owners had fallen in love with. A single living space boasts custom built-ins for jewelry work, a Murphy bed for overnight guests, and a stone fireplace for warmth and relaxation. A cozy loft nestles behind rustic timber trusses above. Expansive sliding glass doors open to an outdoor living terrace overlooking a serene wooded meadow.
Photos by: Emily Minton Redfield
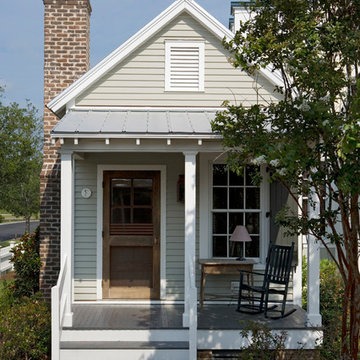
Richard Leo Johnson
Esempio della facciata di una casa piccola grigia classica a un piano
Esempio della facciata di una casa piccola grigia classica a un piano
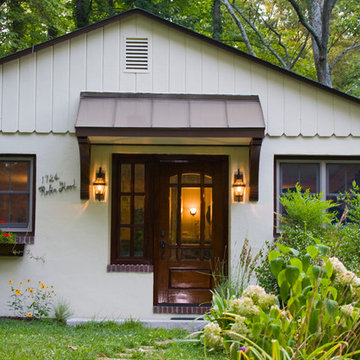
Exterior of French Country Cottage in Annapolis, MD. Stucco exterior with metal roof at entrance. Mahogany front door with leaded and beveled glass. Photo by Rex Reed

Fine craftsmanship and attention to detail has given new life to this Craftsman Bungalow, originally built in 1919. Architect: Blackbird Architects.. Photography: Jim Bartsch Photography
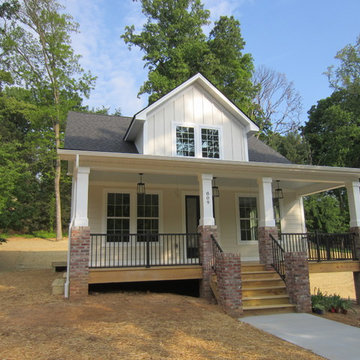
Idee per la facciata di una casa piccola beige classica a un piano con rivestimento in legno e tetto a capanna
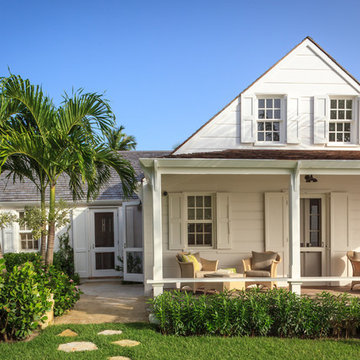
Lori Hamilton
Idee per la facciata di una casa piccola bianca tropicale a due piani
Idee per la facciata di una casa piccola bianca tropicale a due piani
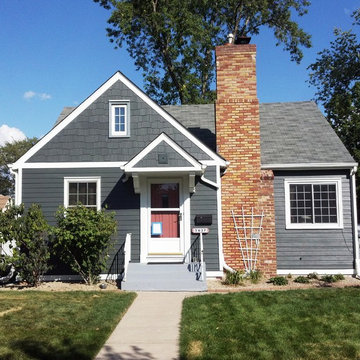
6.25 inch Cedarmill / Staggered Edge Shakes - Iron Gray
Ispirazione per la facciata di una casa piccola grigia classica a un piano con rivestimento con lastre in cemento
Ispirazione per la facciata di una casa piccola grigia classica a un piano con rivestimento con lastre in cemento
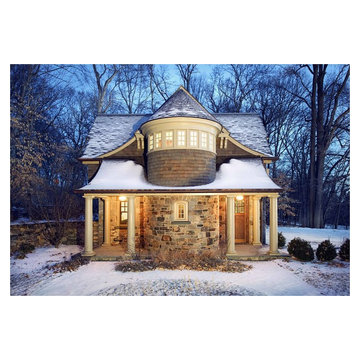
Carriage home in Craftsman style using materials locally quarried, blue stone and field stone veneer and western red cedar shingles. Detail elements such as swept roof, stair turret and Doric columns add to the Craftsman integrity of the home.
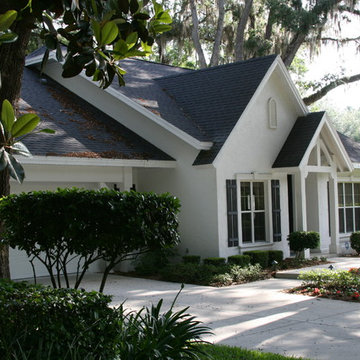
Idee per la facciata di una casa piccola bianca classica a un piano con rivestimento in stucco e tetto a capanna
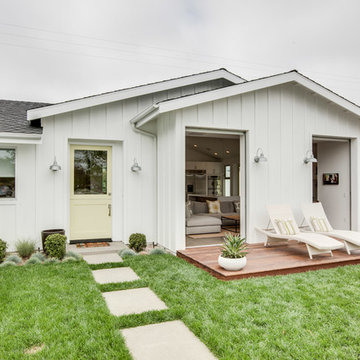
Foto della facciata di una casa piccola e fienile ristrutturato bianca contemporanea a un piano
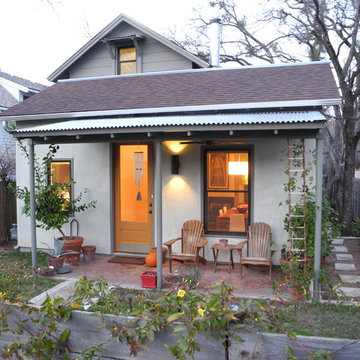
Location: Clarksville, Texas, United States
Renovation and addition to 1930's 600 sf house.
Foto della facciata di una casa piccola classica a un piano
Foto della facciata di una casa piccola classica a un piano
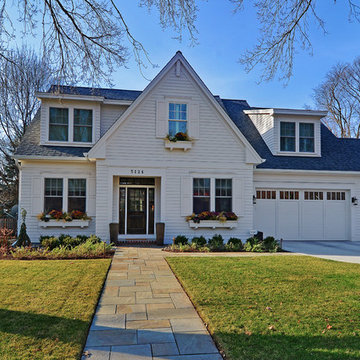
Photography by VHT
Ispirazione per la facciata di una casa piccola classica a due piani
Ispirazione per la facciata di una casa piccola classica a due piani
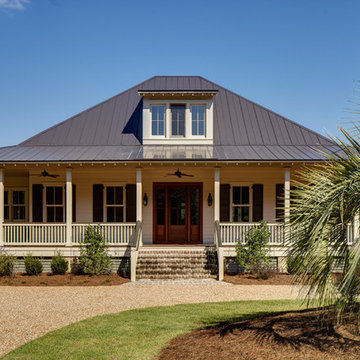
This Iconic Lowcountry Home designed by Allison Ramsey Architects overlooks the paddocks of Brays Island SC. Amazing craftsmanship in a layed back style describe this house and this property. To see this plan and any of our other work please visit www.allisonramseyarchitect.com;
olin redmon - photographer;
Heirloom Building Company - Builder
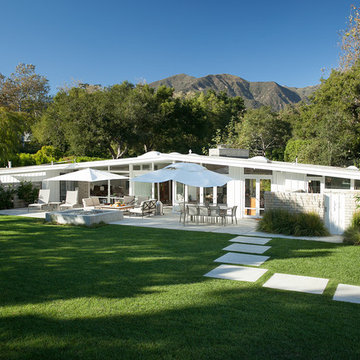
Idee per la facciata di una casa piccola bianca moderna a un piano con rivestimento in legno e tetto a capanna
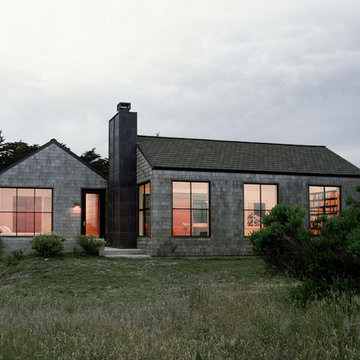
Photography by J.D. Peterson
Ispirazione per la facciata di una casa piccola classica a un piano con rivestimento in legno e tetto a capanna
Ispirazione per la facciata di una casa piccola classica a un piano con rivestimento in legno e tetto a capanna
Facciate di case piccole
7
