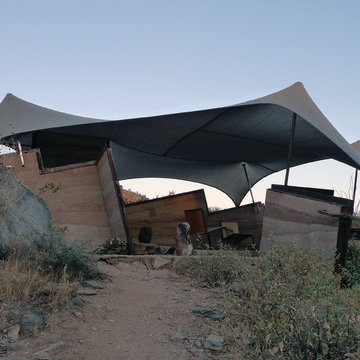Facciate di case piccole nere
Ordina per:Popolari oggi
61 - 80 di 2.494 foto

Took a worn out look on a home that needed a face lift standing between new homes. Kept the look and brought it into the 21st century, yet you can reminisce and feel like your back in the 50:s with todays conveniences.
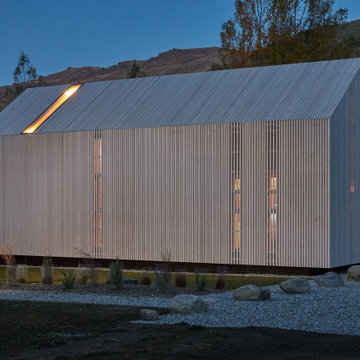
The exterior of the building is clad in Abodo Vulcan Screening, all finished in the low maintenance Sioo:x wood finish - designed to weather to silvery grey.
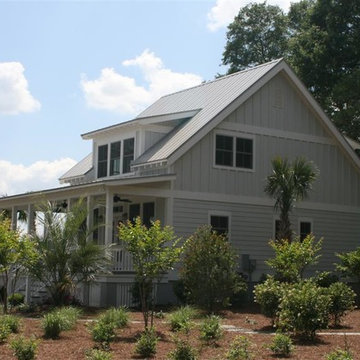
Little White Cottage - Showing Rear Dormer, board & batten siding
Ispirazione per la villa piccola grigia country a due piani con rivestimento con lastre in cemento, tetto a capanna e copertura in metallo o lamiera
Ispirazione per la villa piccola grigia country a due piani con rivestimento con lastre in cemento, tetto a capanna e copertura in metallo o lamiera
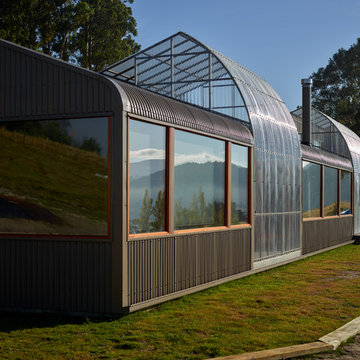
peter whyte
Esempio della facciata di una casa piccola verde contemporanea a un piano con rivestimento in metallo e copertura in metallo o lamiera
Esempio della facciata di una casa piccola verde contemporanea a un piano con rivestimento in metallo e copertura in metallo o lamiera
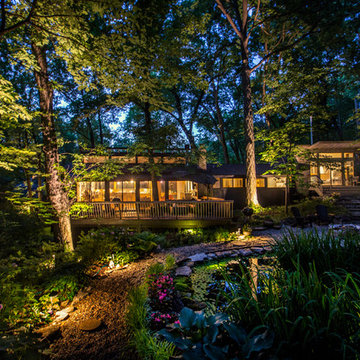
View of the house at dusk from the Woodland Garden on the uphill side of the house. New addition and bridge connection are too the right. Roof of original house was reframed to create a line of clerestory windows.
Photographer:Paul Bussman
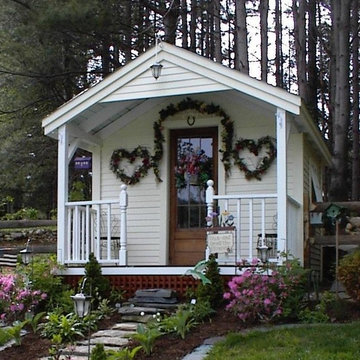
Via our website ~ "The Gibraltar Cabin is a clever little cabin design that includes a porch, an interior space and a very attractive eye-catching barrel arch at the entrance. The single door is complimented by an additional five foot wide double door on the gable end. The elegant country charm is achieved with the large barn sash windows and rustic board and batten siding and is protected by a green corrugated metal roof.
The post and beam frame makes this cabin a strong backyard out-building. A sturdy interior work bench has also been included. This rugged and attractive design is beautiful from the front view. This versatile cabin design can be configured for many uses. It will make a perfect cabin, tiny house, getaway retreat, art studio, home office, garden or potting shed, kids playhouse, a pool house. Fitted with large double doors, the Gibraltar Cabin is very capable of handling all your storage needs and will compliment your outdoor living space.
Any of our buildings can be customized to fit all of your needs. We offer insulation, plumbing and electrical packages; alternative choices for roofing, siding, flooring, windows, and doors; and other custom options such as built-in storage, decorative arches, cupolas, painting, staining, and flower boxes."
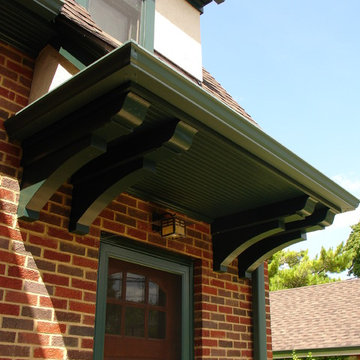
The small scale addition is a seamless blend into the existing house. Rooflines, materials, details and the overall scale blend nicely into the proportions and style of the existing home.

The garden side of the Laneway house with its private stone patio and shared use of the backyard. The two dormer windows are the bedrooms at either end of the house.

Richard Chivers www.richard chivers photography
A project in Chichester city centre to extend and improve the living and bedroom space of an end of terrace home in the conservation area.
The attic conversion has been upgraded creating a master bedroom with ensuite bathroom. A new kitchen is housed inside the single storey extension, with zinc cladding and responsive skylights
The brick and flint boundary wall has been sensitively restored and enhances the contemporary feel of the extension.
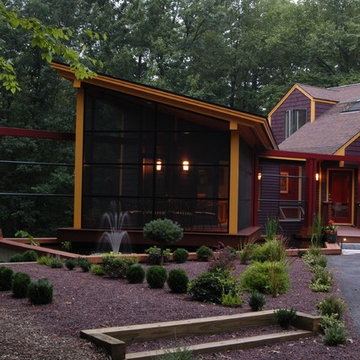
A dining pavilion that floats in the water on the city side of the house and floats in air on the rural side of the house. There is waterfall that runs under the house connecting the orthogonal pond on the city side with the free form pond on the rural side.
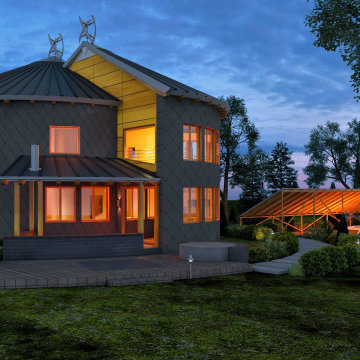
Exterior of Lakeside Net Zero Passive House. Circular home, split in half with the halves offset to make front and rear entrances. Themes of "flow" and "connection to nature". More photos coming soon.
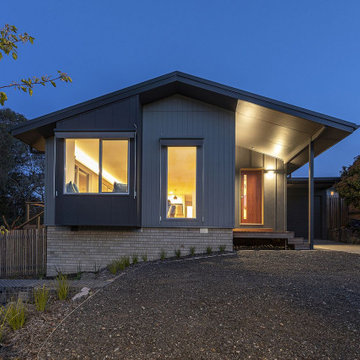
Immagine della villa piccola grigia contemporanea a un piano con rivestimenti misti, tetto a capanna e copertura in tegole
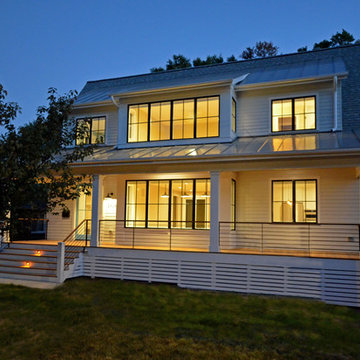
Old brick ranch gets transformed into a new contemporary bungalow with clean lines, open floor plan, and warm style for young family.
Idee per la villa piccola bianca contemporanea a due piani con rivestimento con lastre in cemento, tetto a capanna e copertura mista
Idee per la villa piccola bianca contemporanea a due piani con rivestimento con lastre in cemento, tetto a capanna e copertura mista
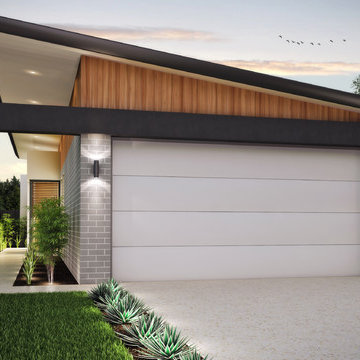
Ispirazione per la villa piccola grigia contemporanea a un piano con abbinamento di colori
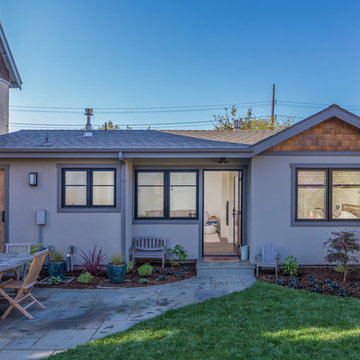
Front exterior of the backyard cottage.
Immagine della facciata di una casa piccola beige classica a un piano con rivestimento in stucco e tetto a padiglione
Immagine della facciata di una casa piccola beige classica a un piano con rivestimento in stucco e tetto a padiglione
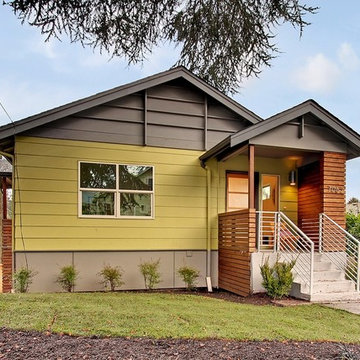
4 Star Built Green Renovation in Seattle's Ravenna neighborhood- exterior
Esempio della facciata di una casa piccola contemporanea a un piano
Esempio della facciata di una casa piccola contemporanea a un piano
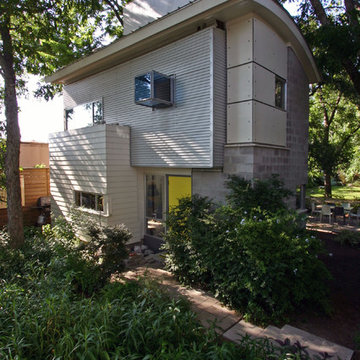
At 700 square feet this project is an exploration of small scale living. Located in an inner city neighborhood the house is situated in a garden setting and works around existing trees and landscape. Sections are developed to produce sophisticated flowing dynamic space. Use of color and framed views futher add drama. Standard commodity materials are used for both budgetary reasons and also to blend into the mixed residential / industrial character of the neighborhood. AIA Houston Honor Award in 2004 and DWELL 2005.
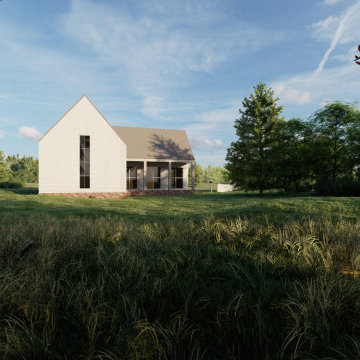
Foto della villa piccola bianca country a un piano con rivestimento in legno, tetto a capanna e copertura in metallo o lamiera
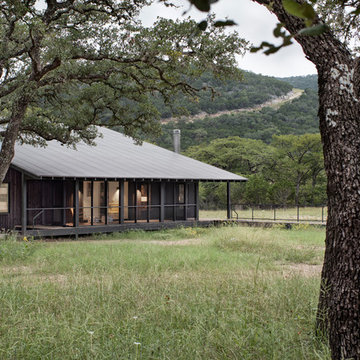
Esempio della facciata di una casa piccola nera country a due piani con rivestimento in legno e copertura in metallo o lamiera
Facciate di case piccole nere
4
