Facciate di case piccole nere
Filtra anche per:
Budget
Ordina per:Popolari oggi
41 - 60 di 2.494 foto

Shantanu Starick
Immagine della facciata di una casa piccola contemporanea a un piano
Immagine della facciata di una casa piccola contemporanea a un piano
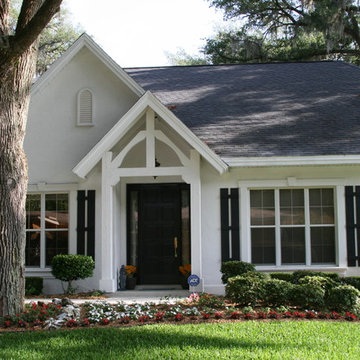
Idee per la facciata di una casa piccola bianca classica a un piano con rivestimento in stucco e tetto a capanna
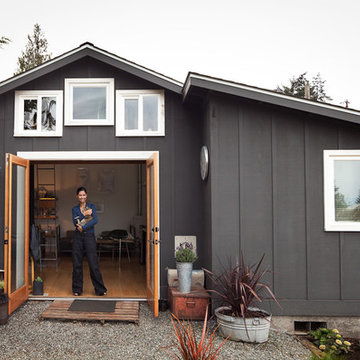
Photo Credit: Ira Lippke for the New York Times
Ispirazione per la facciata di una casa piccola classica a un piano con rivestimento in legno
Ispirazione per la facciata di una casa piccola classica a un piano con rivestimento in legno
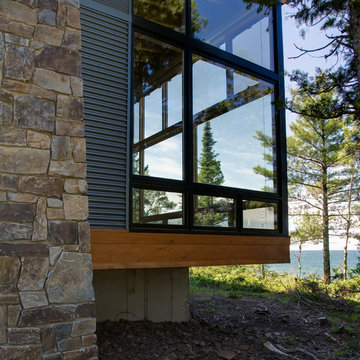
The Eagle Harbor Cabin is located on a wooded waterfront property on Lake Superior, at the northerly edge of Michigan’s Upper Peninsula, about 300 miles northeast of Minneapolis.
The wooded 3-acre site features the rocky shoreline of Lake Superior, a lake that sometimes behaves like the ocean. The 2,000 SF cabin cantilevers out toward the water, with a 40-ft. long glass wall facing the spectacular beauty of the lake. The cabin is composed of two simple volumes: a large open living/dining/kitchen space with an open timber ceiling structure and a 2-story “bedroom tower,” with the kids’ bedroom on the ground floor and the parents’ bedroom stacked above.
The interior spaces are wood paneled, with exposed framing in the ceiling. The cabinets use PLYBOO, a FSC-certified bamboo product, with mahogany end panels. The use of mahogany is repeated in the custom mahogany/steel curvilinear dining table and in the custom mahogany coffee table. The cabin has a simple, elemental quality that is enhanced by custom touches such as the curvilinear maple entry screen and the custom furniture pieces. The cabin utilizes native Michigan hardwoods such as maple and birch. The exterior of the cabin is clad in corrugated metal siding, offset by the tall fireplace mass of Montana ledgestone at the east end.
The house has a number of sustainable or “green” building features, including 2x8 construction (40% greater insulation value); generous glass areas to provide natural lighting and ventilation; large overhangs for sun and snow protection; and metal siding for maximum durability. Sustainable interior finish materials include bamboo/plywood cabinets, linoleum floors, locally-grown maple flooring and birch paneling, and low-VOC paints.

I built this on my property for my aging father who has some health issues. Handicap accessibility was a factor in design. His dream has always been to try retire to a cabin in the woods. This is what he got.
It is a 1 bedroom, 1 bath with a great room. It is 600 sqft of AC space. The footprint is 40' x 26' overall.
The site was the former home of our pig pen. I only had to take 1 tree to make this work and I planted 3 in its place. The axis is set from root ball to root ball. The rear center is aligned with mean sunset and is visible across a wetland.
The goal was to make the home feel like it was floating in the palms. The geometry had to simple and I didn't want it feeling heavy on the land so I cantilevered the structure beyond exposed foundation walls. My barn is nearby and it features old 1950's "S" corrugated metal panel walls. I used the same panel profile for my siding. I ran it vertical to math the barn, but also to balance the length of the structure and stretch the high point into the canopy, visually. The wood is all Southern Yellow Pine. This material came from clearing at the Babcock Ranch Development site. I ran it through the structure, end to end and horizontally, to create a seamless feel and to stretch the space. It worked. It feels MUCH bigger than it is.
I milled the material to specific sizes in specific areas to create precise alignments. Floor starters align with base. Wall tops adjoin ceiling starters to create the illusion of a seamless board. All light fixtures, HVAC supports, cabinets, switches, outlets, are set specifically to wood joints. The front and rear porch wood has three different milling profiles so the hypotenuse on the ceilings, align with the walls, and yield an aligned deck board below. Yes, I over did it. It is spectacular in its detailing. That's the benefit of small spaces.
Concrete counters and IKEA cabinets round out the conversation.
For those who could not live in a tiny house, I offer the Tiny-ish House.
Photos by Ryan Gamma
Staging by iStage Homes
Design assistance by Jimmy Thornton

Photo by Benjamin Rasmussen for Dwell Magazine.
Ispirazione per la micro casa piccola marrone rustica a un piano con tetto piano e rivestimento in legno
Ispirazione per la micro casa piccola marrone rustica a un piano con tetto piano e rivestimento in legno
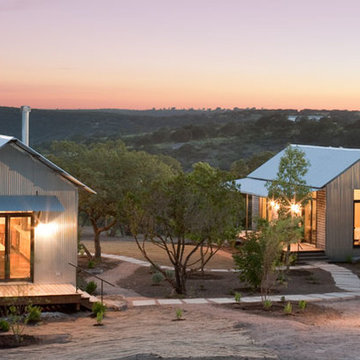
Lake | Flato Architects
Immagine della facciata di una casa piccola rustica a un piano con rivestimento in metallo
Immagine della facciata di una casa piccola rustica a un piano con rivestimento in metallo
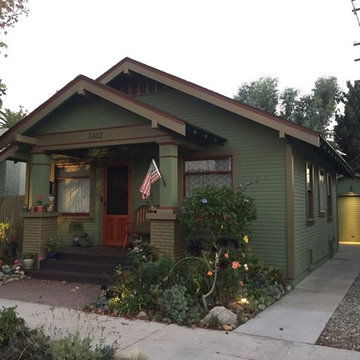
Foto della facciata di una casa piccola verde american style a un piano con rivestimento in stucco e tetto a capanna
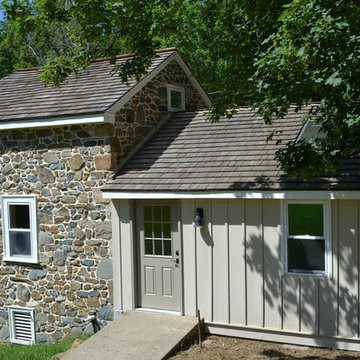
Just a little love to the exterior of this cottage which included, paint, wrought iron lighting and replacing the shingle roof with the traditional cedar.
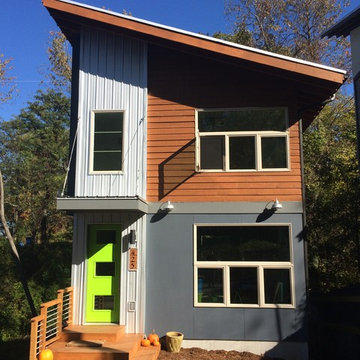
Ispirazione per la casa con tetto a falda unica piccolo marrone moderno a tre piani con rivestimenti misti

The project’s goal is to introduce more affordable contemporary homes for Triangle Area housing. This 1,800 SF modern ranch-style residence takes its shape from the archetypal gable form and helps to integrate itself into the neighborhood. Although the house presents a modern intervention, the project’s scale and proportional parameters integrate into its context.
Natural light and ventilation are passive goals for the project. A strong indoor-outdoor connection was sought by establishing views toward the wooded landscape and having a deck structure weave into the public area. North Carolina’s natural textures are represented in the simple black and tan palette of the facade.

Dennis Radermacher
Immagine della facciata di un appartamento piccolo nero moderno a due piani con rivestimento in metallo, tetto a capanna e copertura in metallo o lamiera
Immagine della facciata di un appartamento piccolo nero moderno a due piani con rivestimento in metallo, tetto a capanna e copertura in metallo o lamiera
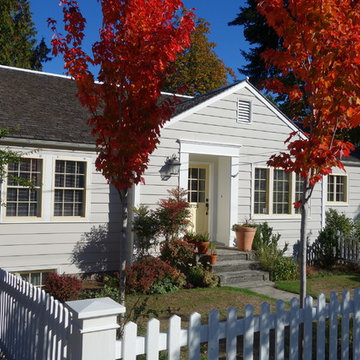
When the huge green ash (seen in earlier photos) collapsed it was replaced with three new maples. The cedar fence with semi-transparent white stain could not hold up to Seattle's long wet winters. It was sanded and repainted with two coats of Cabot's solid body white stain.
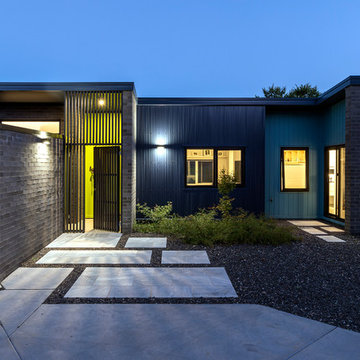
Ben Wrigley
Immagine della villa piccola grigia contemporanea a un piano con rivestimento in mattoni, tetto piano e copertura in metallo o lamiera
Immagine della villa piccola grigia contemporanea a un piano con rivestimento in mattoni, tetto piano e copertura in metallo o lamiera
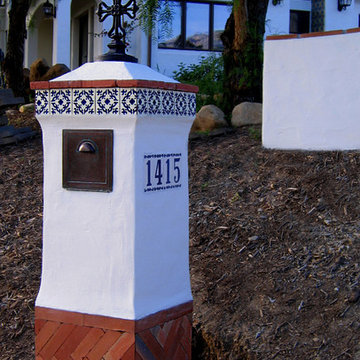
Design Consultant Jeff Doubét is the author of Creating Spanish Style Homes: Before & After – Techniques – Designs – Insights. The 240 page “Design Consultation in a Book” is now available. Please visit SantaBarbaraHomeDesigner.com for more info.
Jeff Doubét specializes in Santa Barbara style home and landscape designs. To learn more info about the variety of custom design services I offer, please visit SantaBarbaraHomeDesigner.com
Jeff Doubét is the Founder of Santa Barbara Home Design - a design studio based in Santa Barbara, California USA.
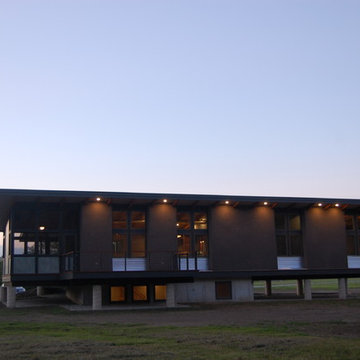
Exterior view of south elevation with large expanses of glass and large overhangs for passive solar gain in the winter and shading in the summer
Photo by Matt Berislavich
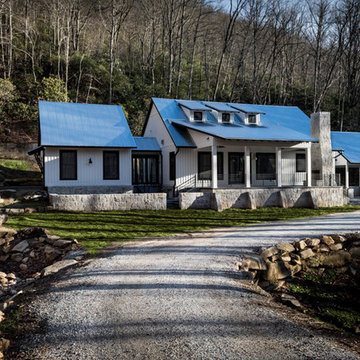
Ispirazione per la facciata di una casa piccola bianca country a un piano con rivestimenti misti e tetto a capanna

We matched the shop and mudroom addition so closely it is impossible to tell up close what we did, aside from it looking nicer than existing.
Rebuild llc
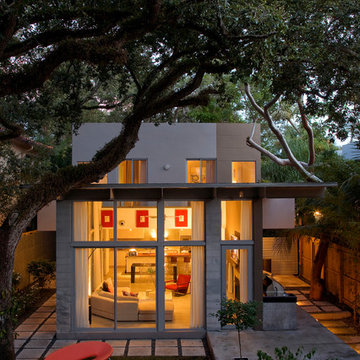
Outdoor living space for a compact modern residence in Coconut Grove, Florida.
Ispirazione per la facciata di una casa piccola grigia moderna a due piani con rivestimento in stucco e tetto piano
Ispirazione per la facciata di una casa piccola grigia moderna a due piani con rivestimento in stucco e tetto piano
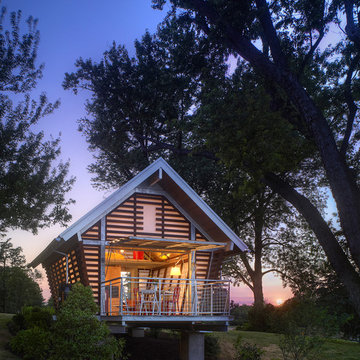
Contractor: Added Dimensions Inc.
Photographer: Hoachlander Davis Photography
Foto della facciata di una casa piccola moderna
Foto della facciata di una casa piccola moderna
Facciate di case piccole nere
3