Facciate di case piccole nere
Filtra anche per:
Budget
Ordina per:Popolari oggi
101 - 120 di 2.489 foto
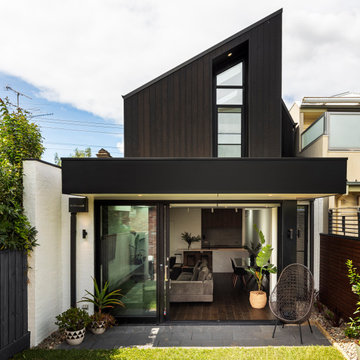
Esempio della villa piccola bianca contemporanea a due piani con rivestimento in legno, tetto a capanna e copertura in metallo o lamiera
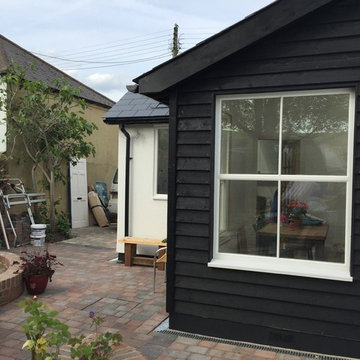
New side extension designed by Cityzen
Immagine della facciata di una casa piccola nera classica a due piani con rivestimento in legno
Immagine della facciata di una casa piccola nera classica a due piani con rivestimento in legno
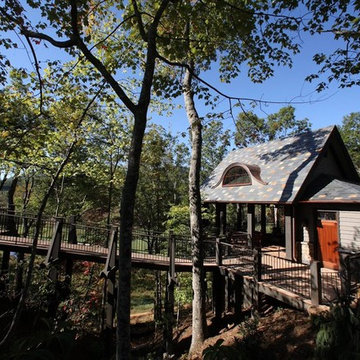
Outdoor Room, Treehouse at a North Carolina mountain Community
Immagine della facciata di una casa piccola grigia rustica a un piano con rivestimento in legno e tetto a capanna
Immagine della facciata di una casa piccola grigia rustica a un piano con rivestimento in legno e tetto a capanna
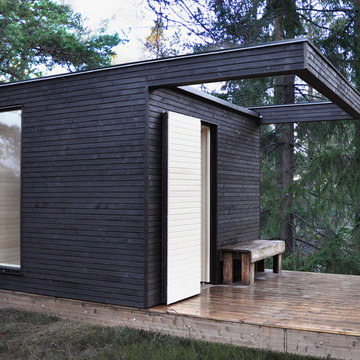
Sven Hansson
Ispirazione per la facciata di una casa piccola nera contemporanea a un piano con rivestimento in legno e tetto piano
Ispirazione per la facciata di una casa piccola nera contemporanea a un piano con rivestimento in legno e tetto piano

Ramona d'Viola - ilumus photography & marketing
Blue Dog Renovation & Construction
Workshop 30 Architects
Idee per la facciata di una casa piccola blu american style a un piano con rivestimento in legno
Idee per la facciata di una casa piccola blu american style a un piano con rivestimento in legno
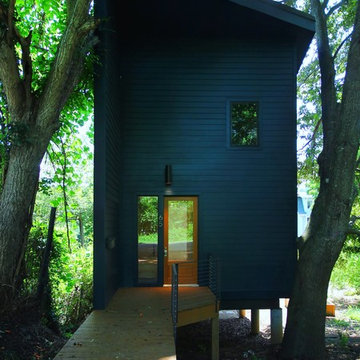
photo credits: Jennifer Coates
Ispirazione per la facciata di una casa piccola grigia contemporanea
Ispirazione per la facciata di una casa piccola grigia contemporanea
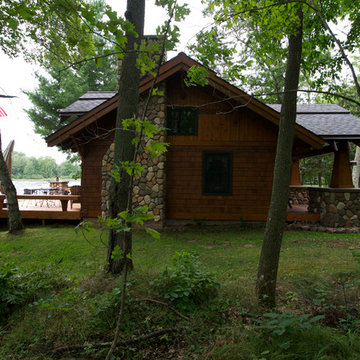
Matt Hoefler
Esempio della facciata di una casa piccola marrone rustica a un piano con rivestimento in legno e tetto a capanna
Esempio della facciata di una casa piccola marrone rustica a un piano con rivestimento in legno e tetto a capanna
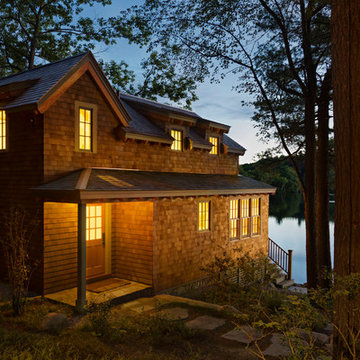
This project was a Guest House for a long time Battle Associates Client. Smaller, smaller, smaller the owners kept saying about the guest cottage right on the water's edge. The result was an intimate, almost diminutive, two bedroom cottage for extended family visitors. White beadboard interiors and natural wood structure keep the house light and airy. The fold-away door to the screen porch allows the space to flow beautifully.
Photographer: Nancy Belluscio
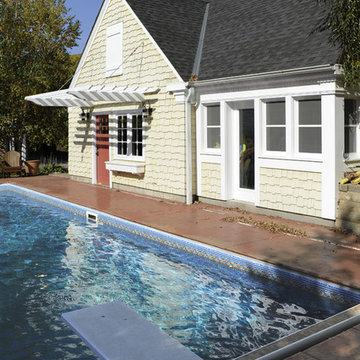
Photography by CWC
Foto della facciata di una casa piccola gialla classica a un piano con rivestimento in legno e tetto a capanna
Foto della facciata di una casa piccola gialla classica a un piano con rivestimento in legno e tetto a capanna
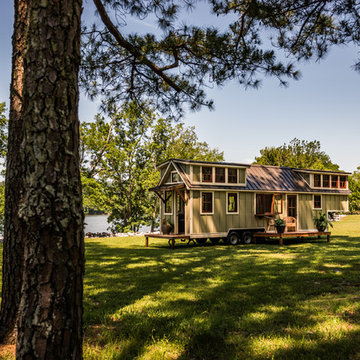
Immagine della villa piccola verde american style a due piani con rivestimento in legno, tetto a capanna e copertura in metallo o lamiera
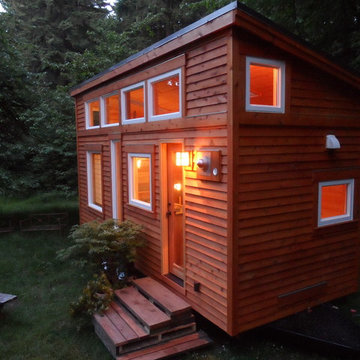
Foto della facciata di una casa piccola marrone etnica a un piano con rivestimento in legno
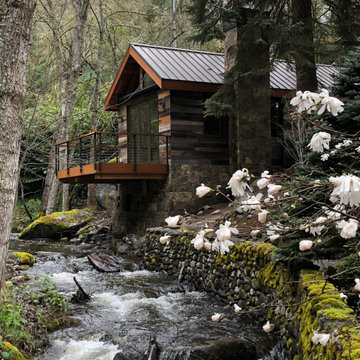
Immagine della villa piccola marrone american style a un piano con rivestimento in legno, copertura in metallo o lamiera e tetto marrone
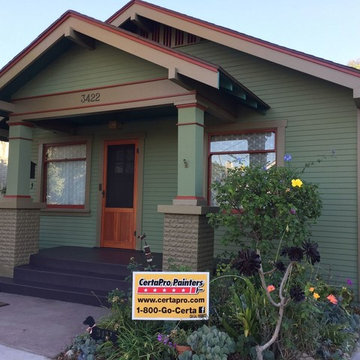
Immagine della facciata di una casa piccola verde american style a un piano con rivestimento in stucco e tetto a capanna
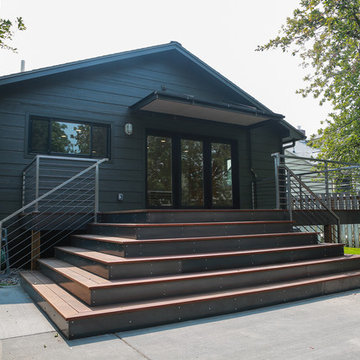
Esempio della facciata di una casa piccola grigia moderna a un piano con rivestimento con lastre in cemento

Project Overview:
This modern ADU build was designed by Wittman Estes Architecture + Landscape and pre-fab tech builder NODE. Our Gendai siding with an Amber oil finish clads the exterior. Featured in Dwell, Designmilk and other online architectural publications, this tiny project packs a punch with affordable design and a focus on sustainability.
This modern ADU build was designed by Wittman Estes Architecture + Landscape and pre-fab tech builder NODE. Our shou sugi ban Gendai siding with a clear alkyd finish clads the exterior. Featured in Dwell, Designmilk and other online architectural publications, this tiny project packs a punch with affordable design and a focus on sustainability.
“A Seattle homeowner hired Wittman Estes to design an affordable, eco-friendly unit to live in her backyard as a way to generate rental income. The modern structure is outfitted with a solar roof that provides all of the energy needed to power the unit and the main house. To make it happen, the firm partnered with NODE, known for their design-focused, carbon negative, non-toxic homes, resulting in Seattle’s first DADU (Detached Accessory Dwelling Unit) with the International Living Future Institute’s (IFLI) zero energy certification.”
Product: Gendai 1×6 select grade shiplap
Prefinish: Amber
Application: Residential – Exterior
SF: 350SF
Designer: Wittman Estes, NODE
Builder: NODE, Don Bunnell
Date: November 2018
Location: Seattle, WA
Photos courtesy of: Andrew Pogue
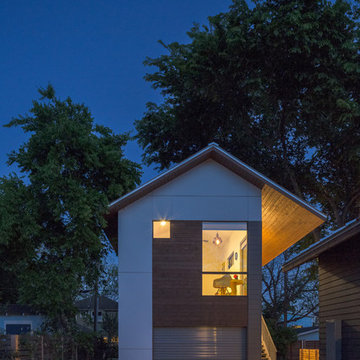
Photo by: Leonid Furmansky
Foto della facciata di una casa piccola bianca classica a due piani con rivestimento con lastre in cemento e tetto a capanna
Foto della facciata di una casa piccola bianca classica a due piani con rivestimento con lastre in cemento e tetto a capanna
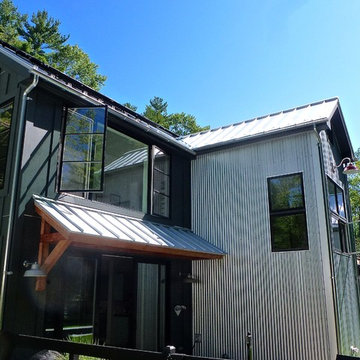
Pool court yard, galvanized metal stair tower
Foto della facciata di una casa piccola nera country a due piani con rivestimento in metallo e tetto a capanna
Foto della facciata di una casa piccola nera country a due piani con rivestimento in metallo e tetto a capanna
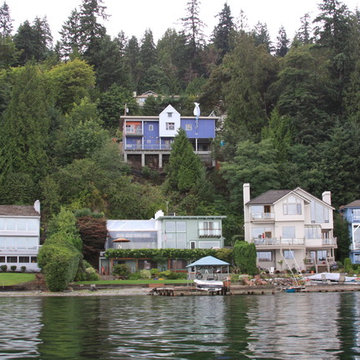
Riley Shirey
Idee per la facciata di una casa piccola moderna a due piani con rivestimento con lastre in cemento
Idee per la facciata di una casa piccola moderna a due piani con rivestimento con lastre in cemento

Idee per la facciata di una casa a schiera piccola verde classica a due piani con rivestimento con lastre in cemento, tetto a capanna e copertura a scandole
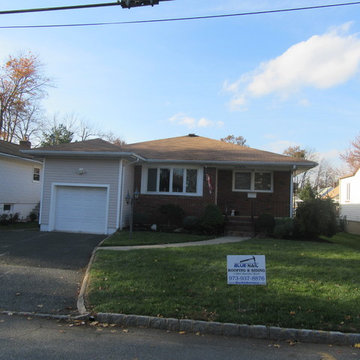
Idee per la villa piccola beige classica a un piano con rivestimento in vinile, tetto a padiglione e copertura a scandole
Facciate di case piccole nere
6