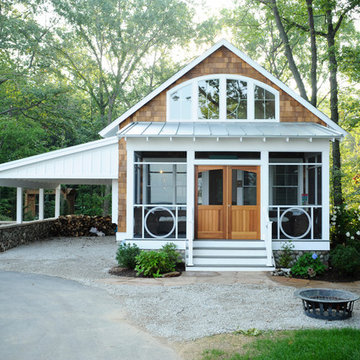Facciate di case
Filtra anche per:
Budget
Ordina per:Popolari oggi
1 - 20 di 1.580 foto
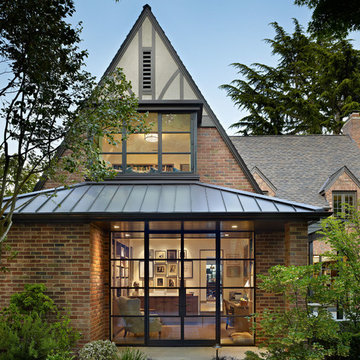
Photo: Benjamin Benschneider
Immagine della facciata di una casa classica con rivestimento in mattoni, tetto a capanna e copertura mista
Immagine della facciata di una casa classica con rivestimento in mattoni, tetto a capanna e copertura mista

Won 2013 AIANC Design Award
Ispirazione per la villa marrone classica a due piani con rivestimento in legno e copertura in metallo o lamiera
Ispirazione per la villa marrone classica a due piani con rivestimento in legno e copertura in metallo o lamiera

Ryann Ford
Foto della facciata di una casa country a due piani con rivestimenti misti e copertura in metallo o lamiera
Foto della facciata di una casa country a due piani con rivestimenti misti e copertura in metallo o lamiera
Trova il professionista locale adatto per il tuo progetto

This state-of-the-art residence in Chicago presents a timeless front facade of limestone accents, lime-washed brick and a standing seam metal roof. As the building program leads from a classic entry to the rear terrace, the materials and details open the interiors to direct natural light and highly landscaped indoor-outdoor living spaces. The formal approach transitions into an open, contemporary experience.
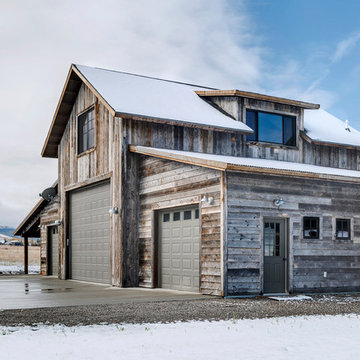
Darby Ask Photography
Corral Board siding
Ispirazione per la villa grigia rustica a due piani con rivestimento in legno, tetto a capanna e copertura in metallo o lamiera
Ispirazione per la villa grigia rustica a due piani con rivestimento in legno, tetto a capanna e copertura in metallo o lamiera

Haris Kenjar
Immagine della facciata di una casa bianca country a due piani con rivestimento in metallo e tetto a capanna
Immagine della facciata di una casa bianca country a due piani con rivestimento in metallo e tetto a capanna

Exterior farm house
Photography by Ryan Garvin
Ispirazione per la facciata di una casa grande bianca stile marinaro a due piani con rivestimento in legno e tetto a padiglione
Ispirazione per la facciata di una casa grande bianca stile marinaro a due piani con rivestimento in legno e tetto a padiglione
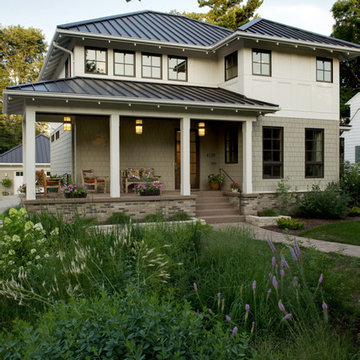
These homeowners are interested in sustainable landscaping. To capture the rain water coming off the tin roof, they put a rain garden in one corner of their front yard.
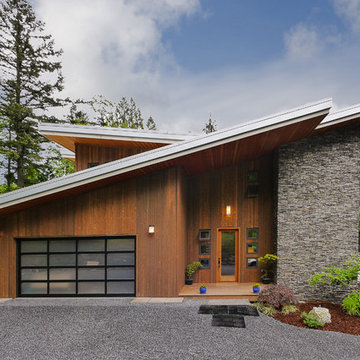
FJU Photography
Immagine della facciata di una casa contemporanea con rivestimento in legno e tetto a farfalla
Immagine della facciata di una casa contemporanea con rivestimento in legno e tetto a farfalla
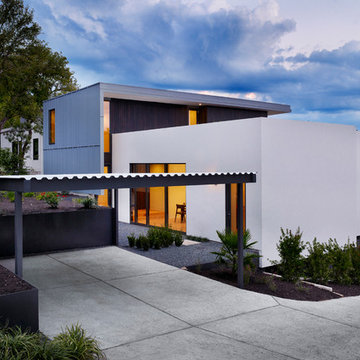
Alterstudio Architecture
Casey Dunn Photography
Named 2013 Project of the Year in Builder Magazine's Builder's Choice Awards!
Foto della facciata di una casa moderna con rivestimento in metallo
Foto della facciata di una casa moderna con rivestimento in metallo

Esempio della facciata di una casa grigia classica a due piani con rivestimento in legno e copertura mista

The client for this home wanted a modern structure that was suitable for displaying her art-glass collection. Located in a recently developed community, almost every component of the exterior was subject to an array of neighborhood and city ordinances. These were all accommodated while maintaining modern sensibilities and detailing on the exterior, then transitioning to a more minimalist aesthetic on the interior. The one-story building comfortably spreads out on its large lot, embracing a front and back courtyard and allowing views through and from within the transparent center section to other parts of the home. A high volume screened porch, the floating fireplace, and an axial swimming pool provide dramatic moments to the otherwise casual layout of the home.
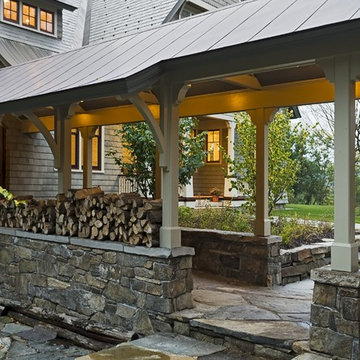
Rob Karosis Photography
www.robkarosis.com
Immagine della facciata di una casa classica con rivestimento in pietra
Immagine della facciata di una casa classica con rivestimento in pietra

Immagine della villa grande beige classica a tre piani con tetto a capanna e copertura a scandole
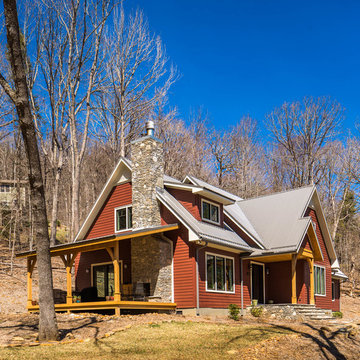
Ispirazione per la villa rossa rustica a due piani con tetto a capanna e copertura in metallo o lamiera

The Springvale with the Majura Facade a stunning display home you will adore visiting, for the inspiring and entertaining styling.
Ispirazione per la villa grande bianca moderna a un piano con rivestimento in cemento, copertura in metallo o lamiera, tetto a padiglione e abbinamento di colori
Ispirazione per la villa grande bianca moderna a un piano con rivestimento in cemento, copertura in metallo o lamiera, tetto a padiglione e abbinamento di colori
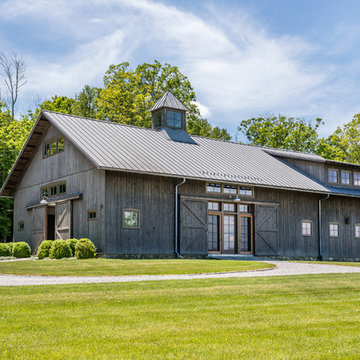
Michael Bowman Photography
Foto della villa marrone country a due piani con rivestimento in legno, tetto a capanna e copertura in metallo o lamiera
Foto della villa marrone country a due piani con rivestimento in legno, tetto a capanna e copertura in metallo o lamiera
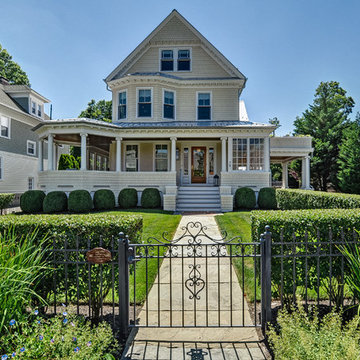
Ispirazione per la villa beige vittoriana a tre piani con rivestimento in legno, tetto a capanna e copertura in metallo o lamiera
Facciate di case
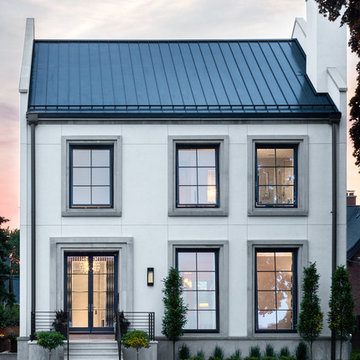
Reagen Taylor Photography
Immagine della villa bianca classica a due piani con copertura in metallo o lamiera e tetto a capanna
Immagine della villa bianca classica a due piani con copertura in metallo o lamiera e tetto a capanna
1
