Facciate di case
Filtra anche per:
Budget
Ordina per:Popolari oggi
1 - 20 di 30 foto
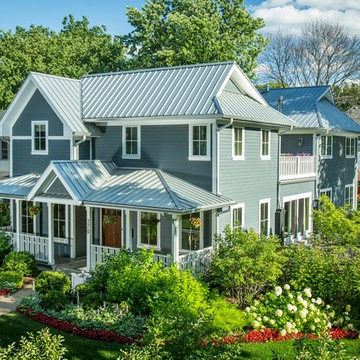
The front of the house relates to the homes in the area. It features a covered porch that brings the scale down. The detailing is traditional in proportion and shape while the color, materials and details are more modern.
The windows have divided lites that acknowledge the traditional double hung windows, typical of a farmhouse. However, these are casement windows for maximum tightness/efficiency. http://www.kipnisarch.com
Photo Credit:Scott Bell Photography
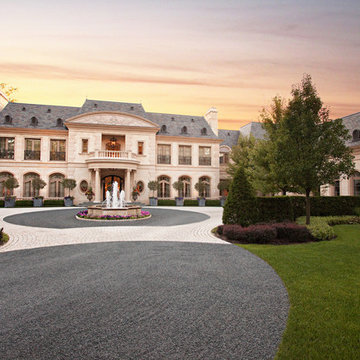
The French Chateau inspired Le Grand Rêve Mansion Estate of the North Shore's Winnetka, Illinois is Possibly the most beautiful homes I've ever had the privilege to shoot (and I've photographed hundred's of the finest custom built homes. Home owner Deborah Jarol's impeccable vision combined with architect Richard Landry is truly something to behold.
Miller + Miller Architectural Photography
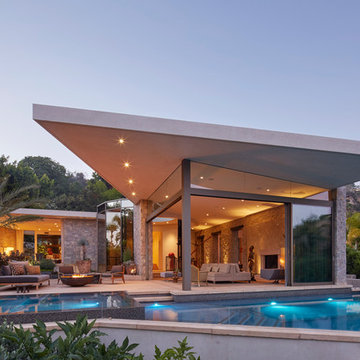
The property at dawn. The effect of the fully retractable glass walls and the connectedness of the interior and exterior living spaces is really highlighted in this image. From the master bedroom (seen in the far left) to the living room, everything can be opened up and create an enormous, welcoming space.

Rear Exterior with View of Pool
[Photography by Dan Piassick]
Foto della villa grigia contemporanea a due piani di medie dimensioni con rivestimento in pietra, tetto a capanna e copertura in metallo o lamiera
Foto della villa grigia contemporanea a due piani di medie dimensioni con rivestimento in pietra, tetto a capanna e copertura in metallo o lamiera

Exterior and entryway.
Foto della facciata di una casa grande beige american style a un piano con tetto piano e rivestimento in adobe
Foto della facciata di una casa grande beige american style a un piano con tetto piano e rivestimento in adobe
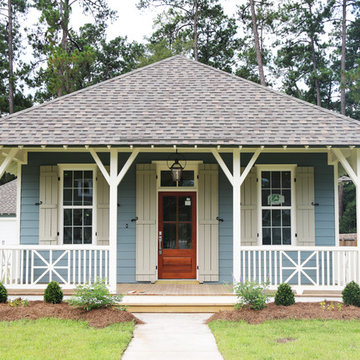
Ispirazione per la facciata di una casa blu classica a un piano di medie dimensioni con rivestimento con lastre in cemento e tetto a padiglione
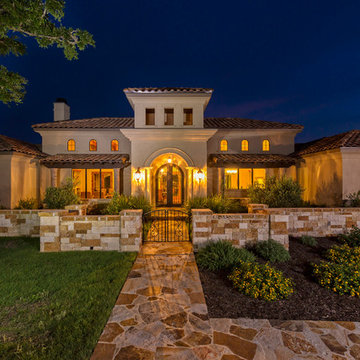
Foto della facciata di una casa grande beige mediterranea a due piani con tetto a padiglione e rivestimento in stucco
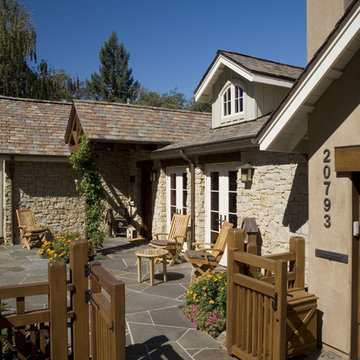
This provincial jewel box has a stone-clad façade, complete with a covered porch entry. The rustic gourmet kitchen is a dream for any budding chef, while the formal living room invites guests to enjoy quiet conversation by the wood-burning stove. The sumptuous spa-inspired bathroom is filled with lush details, including walnut cabinetry and faux-finished walls. An outdoor entertainment pavilion completes the picture, featuring a built-in barbecue center and plenty of seating.
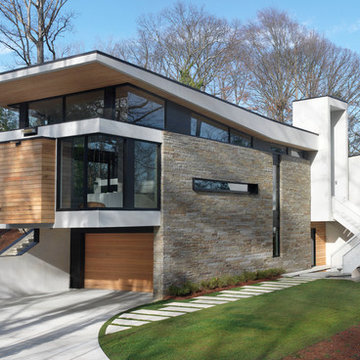
Fredrik Brauer
Ispirazione per la facciata di una casa contemporanea a due piani con rivestimento in pietra e terreno in pendenza
Ispirazione per la facciata di una casa contemporanea a due piani con rivestimento in pietra e terreno in pendenza
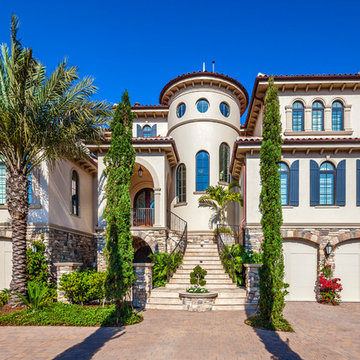
Greg Wilson Photography
Idee per la facciata di una casa grande mediterranea a tre piani con rivestimento in pietra
Idee per la facciata di una casa grande mediterranea a tre piani con rivestimento in pietra
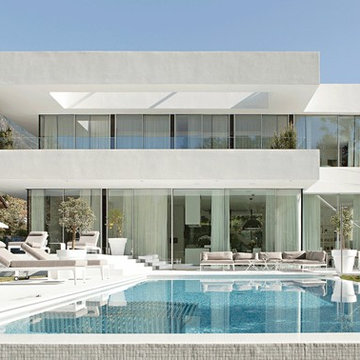
© Meraner & Hauser Photostudio
Esempio della facciata di una casa grande bianca contemporanea a due piani con rivestimento in vetro e tetto piano
Esempio della facciata di una casa grande bianca contemporanea a due piani con rivestimento in vetro e tetto piano

Photo:NACASA & PARTNERS
Idee per la facciata di una casa marrone contemporanea a due piani con rivestimento in vetro e tetto piano
Idee per la facciata di una casa marrone contemporanea a due piani con rivestimento in vetro e tetto piano
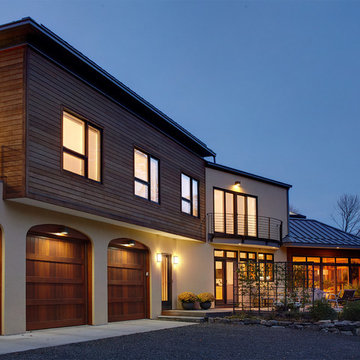
michael biondo, Photographer
Esempio della villa grande beige contemporanea a due piani con rivestimento in legno, tetto a capanna e copertura in metallo o lamiera
Esempio della villa grande beige contemporanea a due piani con rivestimento in legno, tetto a capanna e copertura in metallo o lamiera
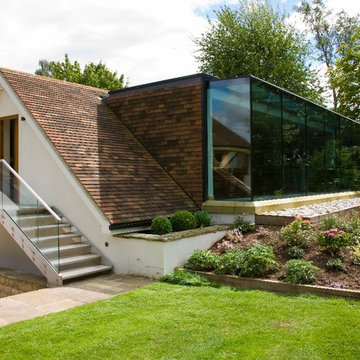
Immagine della facciata di una casa grande bianca contemporanea a due piani con rivestimento in vetro

軽井沢の夏の外観
Esempio della facciata di una casa beige moderna a un piano con rivestimenti misti e tetto piano
Esempio della facciata di una casa beige moderna a un piano con rivestimenti misti e tetto piano
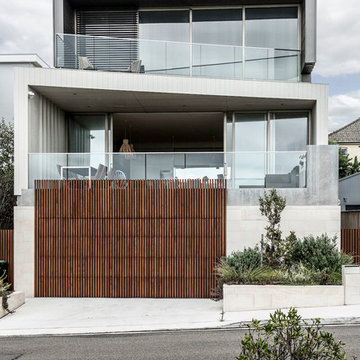
Thomas Dalhoff
Ispirazione per la facciata di una casa beige contemporanea a tre piani con rivestimenti misti
Ispirazione per la facciata di una casa beige contemporanea a tre piani con rivestimenti misti
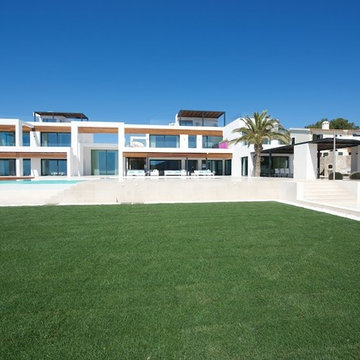
Garden
Huw Evans
Idee per la facciata di una casa grande bianca mediterranea a tre piani con rivestimenti misti e tetto piano
Idee per la facciata di una casa grande bianca mediterranea a tre piani con rivestimenti misti e tetto piano
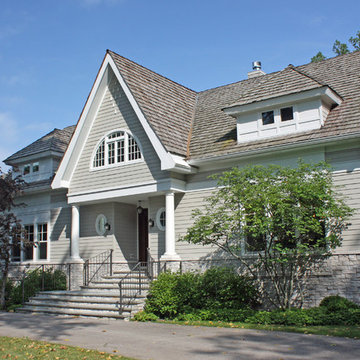
The front facade features a steeply pitched roof, accented by the tapering fascia boards. The arched window is in the study on the second floor.
This home was built in a flood plain, and as such the mechanical equipment is elevated about 5' above the ground - the raised air conditioning condensers are visible on the right.
Cement fiberboard and stone cladding were used.
Photo Credit: Kipnis Architecture + Planning
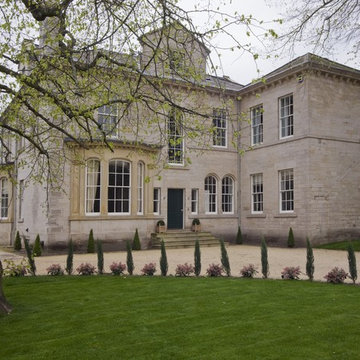
Immagine della facciata di una casa ampia beige classica a tre piani con rivestimento in pietra

The exterior of this home is a modern composition of intersecting masses and planes, all cleanly proportioned. The natural wood overhang and front door stand out from the monochromatic taupe/bronze color scheme. http://www.kipnisarch.com
Cable Photo/Wayne Cable http://selfmadephoto.com
Facciate di case
1