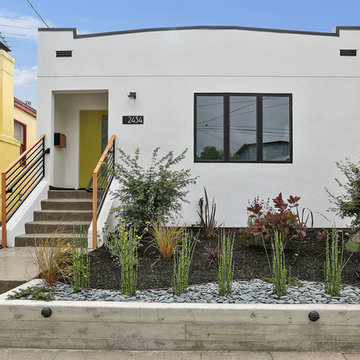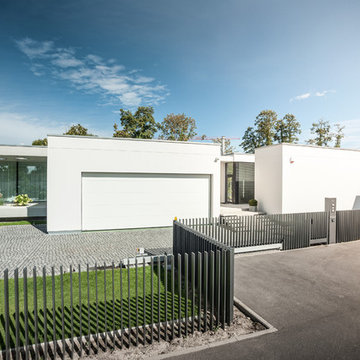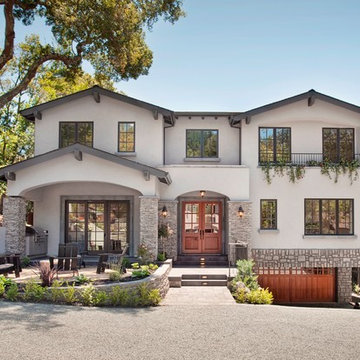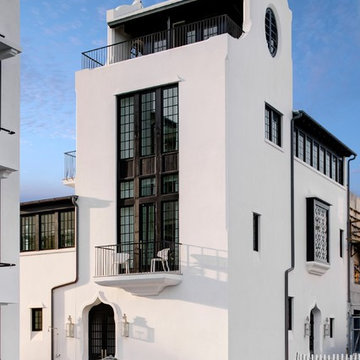Facciate di case
Filtra anche per:
Budget
Ordina per:Popolari oggi
1 - 20 di 62 foto
1 di 3

Conceptually the Clark Street remodel began with an idea of creating a new entry. The existing home foyer was non-existent and cramped with the back of the stair abutting the front door. By defining an exterior point of entry and creating a radius interior stair, the home instantly opens up and becomes more inviting. From there, further connections to the exterior were made through large sliding doors and a redesigned exterior deck. Taking advantage of the cool coastal climate, this connection to the exterior is natural and seamless
Photos by Zack Benson
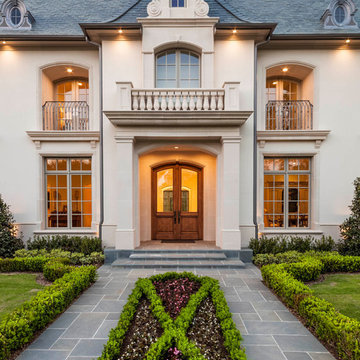
Nathan Schroder Photography
Outdoor Concepts - Landscaping
BK Design Studio- Architect
Immagine della facciata di una casa beige classica a due piani con rivestimento in stucco
Immagine della facciata di una casa beige classica a due piani con rivestimento in stucco
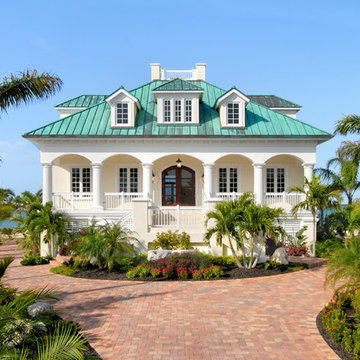
Front elevation of a custom home in Key West, Florida, USA.
Idee per la villa grande beige tropicale a due piani con rivestimento in stucco e copertura in metallo o lamiera
Idee per la villa grande beige tropicale a due piani con rivestimento in stucco e copertura in metallo o lamiera
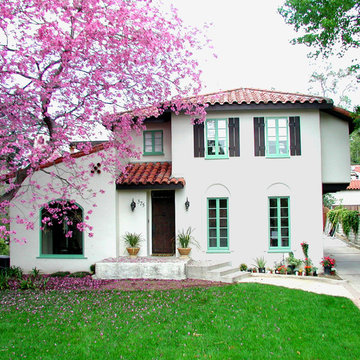
Esempio della facciata di una casa grande bianca mediterranea a due piani con rivestimento in stucco
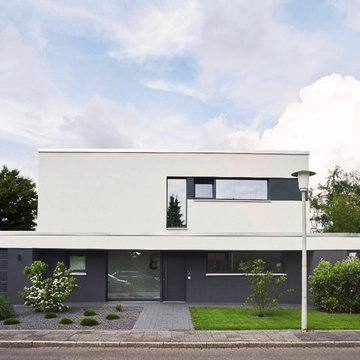
Christian Burmester
Idee per la villa bianca moderna a due piani di medie dimensioni con rivestimento in stucco e tetto piano
Idee per la villa bianca moderna a due piani di medie dimensioni con rivestimento in stucco e tetto piano
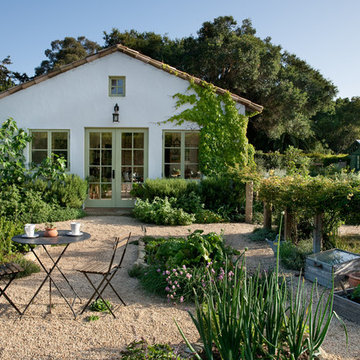
Foto della facciata di una casa bianca mediterranea a un piano di medie dimensioni con rivestimento in adobe
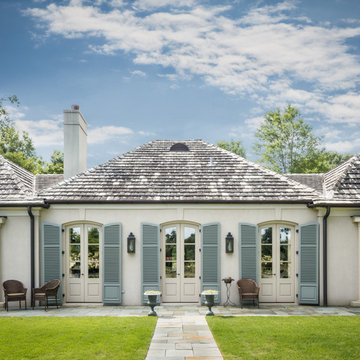
Tommy Daspit Photographer
Rear of house
Tommy Daspit offers the very best in architectural, commercial and real estate photography for the Birmingham, Alabama metro area.
If you are looking for high quality real estate photography, with a high level of professionalism, and fast turn around, contact Tommy Daspit Photographer (205) 516-6993 tommy@tommydaspit.com
You can view more of his work on this website: http://tommydaspit.com
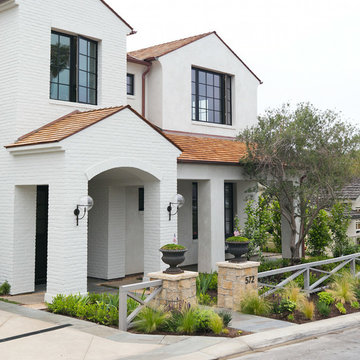
www.nicholasgingold.com
Idee per la facciata di una casa grande bianca classica a due piani con rivestimento in mattoni e tetto a capanna
Idee per la facciata di una casa grande bianca classica a due piani con rivestimento in mattoni e tetto a capanna
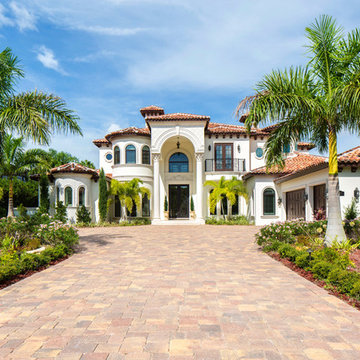
Esempio della facciata di una casa bianca mediterranea a due piani con rivestimento in stucco e tetto a padiglione
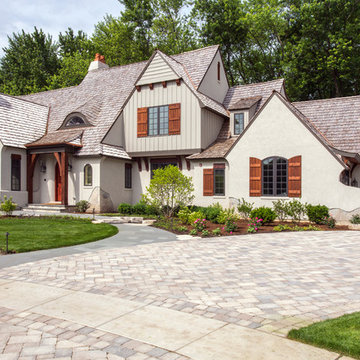
http://www.pickellbuilders.com. Photography by Linda Oyama Bryan. The front elevation of this charming storybook stone and stucco chateau in Libertyville features a blue stone front walk and porch and Brussels block driveway.
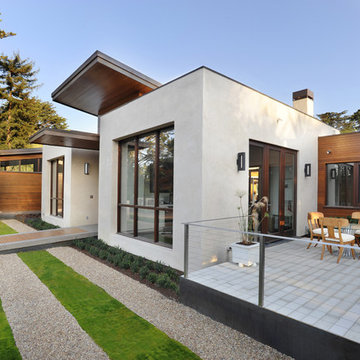
Photos by Bernard Andre
Ispirazione per la villa grande grigia contemporanea a un piano con rivestimenti misti e tetto piano
Ispirazione per la villa grande grigia contemporanea a un piano con rivestimenti misti e tetto piano
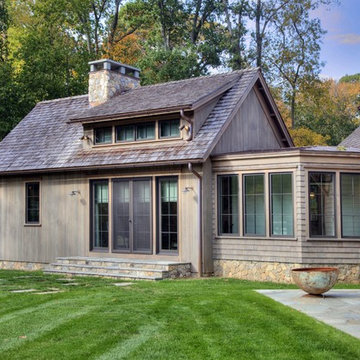
Rustic grey exterior with vertical wood siding, cedar shingles and cedar roof.
Esempio della facciata di una casa grande rustica in pietra e intonaco con tetto a capanna
Esempio della facciata di una casa grande rustica in pietra e intonaco con tetto a capanna
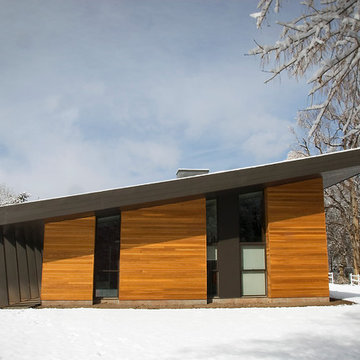
Imbue Design
Foto della casa con tetto a falda unica contemporaneo con rivestimento in legno
Foto della casa con tetto a falda unica contemporaneo con rivestimento in legno
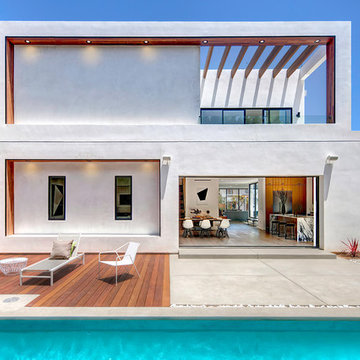
Idee per la facciata di una casa grande bianca moderna a due piani con tetto piano e rivestimento in stucco
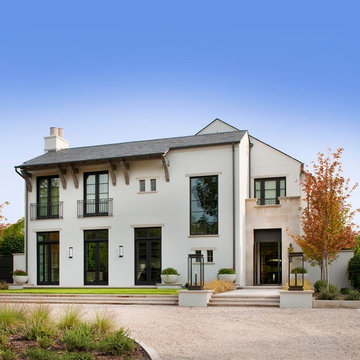
Tatum Brown Custom Homes
{Photo credit: Danny Piassick}
{Architectural credit: Enrique Montenegro of Stocker Hoesterey Montenegro Architects}
Foto della facciata di una casa contemporanea con rivestimento in pietra
Foto della facciata di una casa contemporanea con rivestimento in pietra
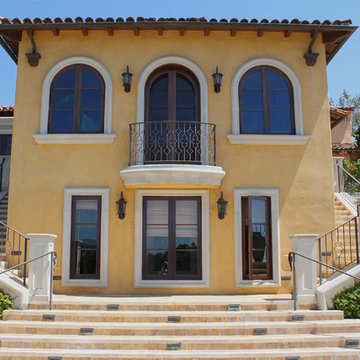
Exterior, window and doors, columns, balustrade, courtyards
Idee per la villa grande gialla mediterranea a due piani in pietra e intonaco con tetto a padiglione e copertura in tegole
Idee per la villa grande gialla mediterranea a due piani in pietra e intonaco con tetto a padiglione e copertura in tegole
Facciate di case
1
