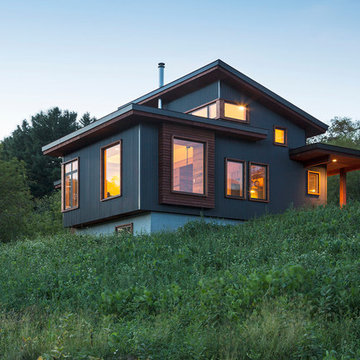Facciate di case
Filtra anche per:
Budget
Ordina per:Popolari oggi
1 - 20 di 346 foto
1 di 3
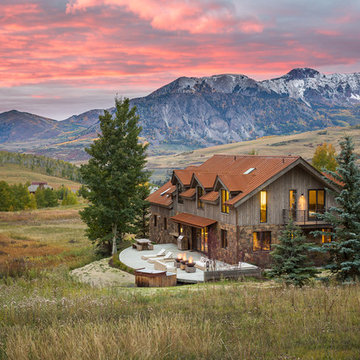
Foto della facciata di una casa grande rustica a due piani con rivestimenti misti e tetto a capanna
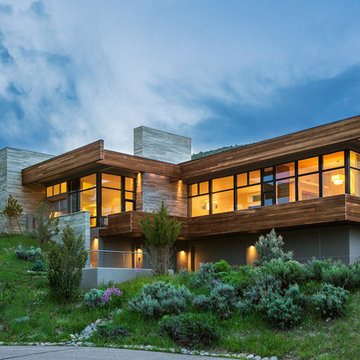
Brent Bingham
Idee per la facciata di una casa ampia grigia contemporanea a due piani con tetto piano e rivestimento in legno
Idee per la facciata di una casa ampia grigia contemporanea a due piani con tetto piano e rivestimento in legno
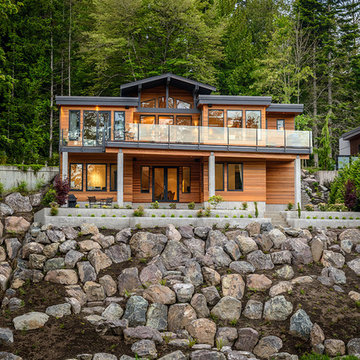
Joshua Lawrence
Immagine della facciata di una casa contemporanea con rivestimento in legno e terreno in pendenza
Immagine della facciata di una casa contemporanea con rivestimento in legno e terreno in pendenza

(c) steve keating photography
Foto della casa con tetto a falda unica piccolo beige contemporaneo a un piano con rivestimento in legno
Foto della casa con tetto a falda unica piccolo beige contemporaneo a un piano con rivestimento in legno
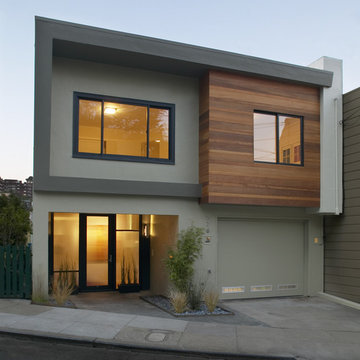
Paul Dyer, Photography
Immagine della villa multicolore contemporanea a due piani di medie dimensioni con rivestimenti misti, tetto piano e terreno in pendenza
Immagine della villa multicolore contemporanea a due piani di medie dimensioni con rivestimenti misti, tetto piano e terreno in pendenza
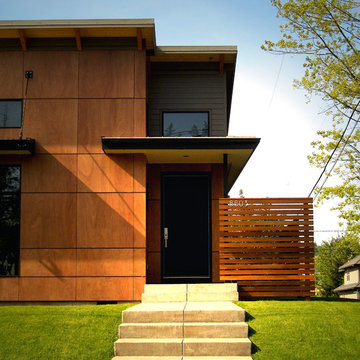
Esempio della facciata di una casa contemporanea con rivestimento in legno e scale

This is the modern, industrial side of the home. The floor-to-ceiling steel windows and spiral staircase bring a contemporary aesthetic to the house. The 19' Kolbe windows capture sweeping views of Mt. Rainier, the Space Needle and Puget Sound.
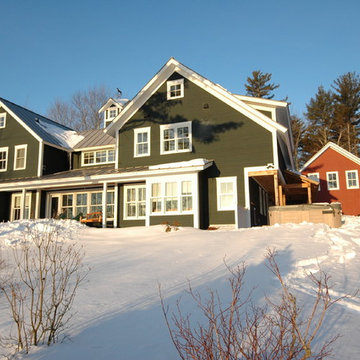
Immagine della villa grande verde country a due piani con rivestimenti misti, tetto a capanna, copertura in metallo o lamiera e terreno in pendenza
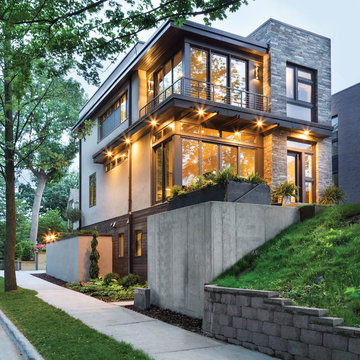
Fully integrated into its elevated home site, this modern residence offers a unique combination of privacy from adjacent homes. The home’s graceful contemporary exterior features natural stone, corten steel, wood and glass — all in perfect alignment with the site. The design goal was to take full advantage of the views of Lake Calhoun that sits within the city of Minneapolis by providing homeowners with expansive walls of Integrity Wood-Ultrex® windows. With a small footprint and open design, stunning views are present in every room, making the stylish windows a huge focal point of the home.
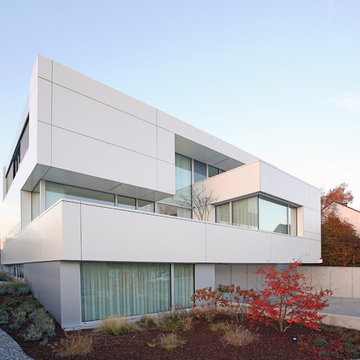
www.sawicki.de
Ispirazione per la facciata di una casa ampia bianca contemporanea a piani sfalsati con rivestimenti misti e tetto piano
Ispirazione per la facciata di una casa ampia bianca contemporanea a piani sfalsati con rivestimenti misti e tetto piano

Foto della villa verde contemporanea a due piani di medie dimensioni con rivestimento in legno e copertura mista
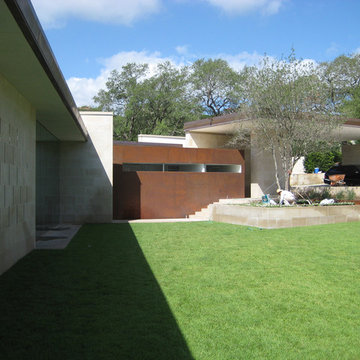
Immagine della facciata di una casa grande moderna a un piano con rivestimento in cemento e terreno in pendenza

Esempio della facciata di una casa ampia multicolore contemporanea con rivestimento in legno, copertura in metallo o lamiera e terreno in pendenza
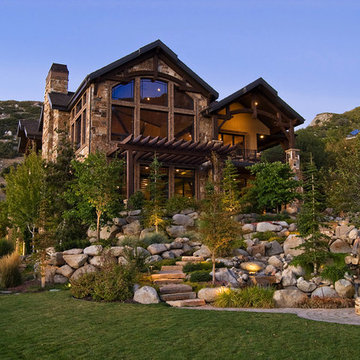
Spanning the mountainside of Seven Springs, framed by nature’s beauty, sets a timeless mountain dwelling, where location is everything. Facing due east, the lot offers breathtaking valley and surrounding mountain views. From room to room, the design exploits the beautiful vistas. One’s eyes are immediately drawn from the 30’ wide entry across a freestanding spiral staircase, through 27’ tall windows where the outdoors once again meets. The great room, dinning room, and kitchen with 27’ vaulted ceilings comprise a third of the home’s square footage on the main level.
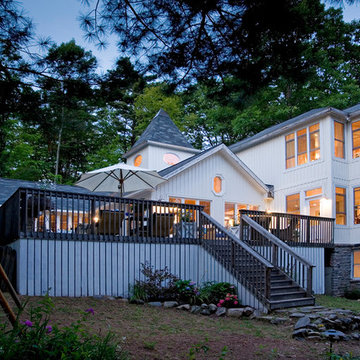
Esempio della facciata di una casa rustica con rivestimento in legno e terreno in pendenza
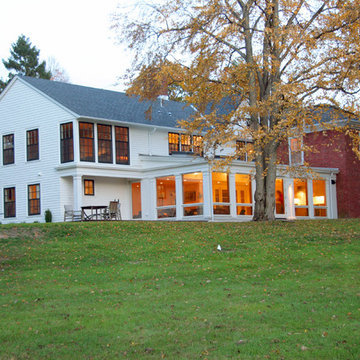
Idee per la facciata di una casa classica con rivestimento in legno e terreno in pendenza
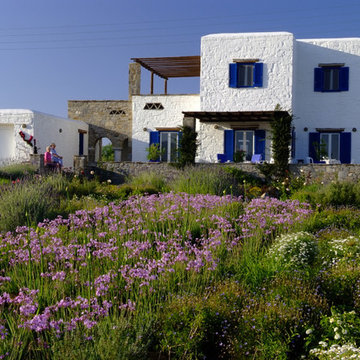
Ispirazione per la facciata di una casa mediterranea a due piani di medie dimensioni con rivestimento in pietra

photo by Sylvia Martin
glass lake house takes advantage of lake views and maximizes cool air circulation from the lake.
Ispirazione per la villa grande marrone rustica a due piani con rivestimento in legno, copertura a scandole e tetto a capanna
Ispirazione per la villa grande marrone rustica a due piani con rivestimento in legno, copertura a scandole e tetto a capanna

The covered entry stair leads to the outdoor living space under the flying roof. The building is all steel framed and clad for fire resistance. Sprinklers on the roof can be remotely activated to provide fire protection if needed.
Photo; Guy Allenby
Facciate di case
1
