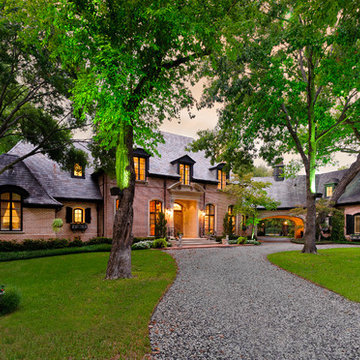Facciate di case
Filtra anche per:
Budget
Ordina per:Popolari oggi
1 - 20 di 374 foto
1 di 3

Tommy Daspit
Ispirazione per la facciata di una casa bianca classica a due piani di medie dimensioni con rivestimento in mattoni
Ispirazione per la facciata di una casa bianca classica a due piani di medie dimensioni con rivestimento in mattoni

Photography by Morgan Howarth
Immagine della facciata di una casa classica con rivestimento in mattoni
Immagine della facciata di una casa classica con rivestimento in mattoni
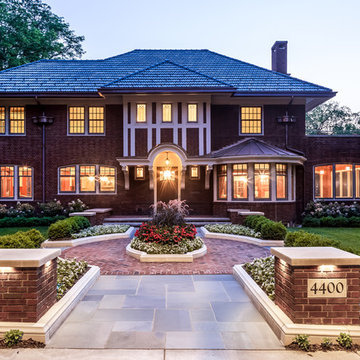
Ispirazione per la villa rossa american style a due piani con rivestimento in mattoni, tetto a padiglione e copertura in tegole

Photo Credit: David Cannon; Design: Michelle Mentzer
Instagram: @newriverbuildingco
Ispirazione per la villa bianca country a due piani di medie dimensioni con rivestimenti misti, tetto a capanna e copertura a scandole
Ispirazione per la villa bianca country a due piani di medie dimensioni con rivestimenti misti, tetto a capanna e copertura a scandole
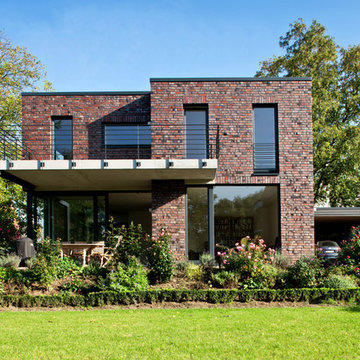
Ispirazione per la facciata di una casa grande marrone contemporanea a due piani con rivestimento in mattoni e tetto piano
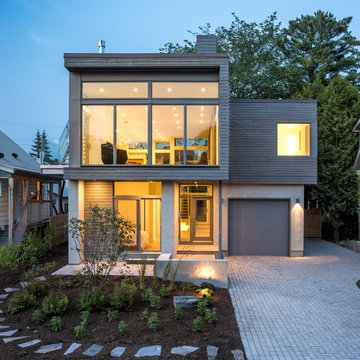
Architect: Christopher Simmonds Architect
Foto della facciata di una casa grande grigia contemporanea a due piani con tetto piano e rivestimenti misti
Foto della facciata di una casa grande grigia contemporanea a due piani con tetto piano e rivestimenti misti
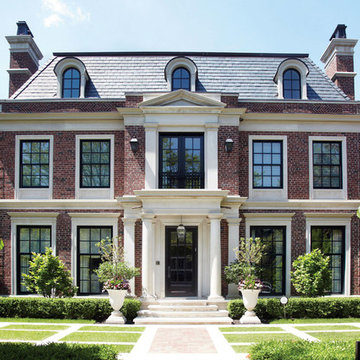
Esempio della facciata di una casa classica con rivestimento in mattoni e tetto a padiglione

A traditional house that meanders around courtyards built as though it where built in stages over time. Well proportioned and timeless. Presenting its modest humble face this large home is filled with surprises as it demands that you take your time to experiance it.

Upside Development completed an contemporary architectural transformation in Taylor Creek Ranch. Evolving from the belief that a beautiful home is more than just a very large home, this 1940’s bungalow was meticulously redesigned to entertain its next life. It's contemporary architecture is defined by the beautiful play of wood, brick, metal and stone elements. The flow interchanges all around the house between the dark black contrast of brick pillars and the live dynamic grain of the Canadian cedar facade. The multi level roof structure and wrapping canopies create the airy gloom similar to its neighbouring ravine.

Mid Century Modern Carport with cathedral ceiling and steel post construction.
Greg Hadley Photography
Ispirazione per la facciata di una casa piccola beige classica a un piano con rivestimento in mattoni
Ispirazione per la facciata di una casa piccola beige classica a un piano con rivestimento in mattoni

Immagine della villa rossa classica a due piani con rivestimento in mattoni, tetto a capanna, copertura a scandole e tetto grigio

Idee per la villa multicolore contemporanea a due piani con rivestimenti misti e tetto piano
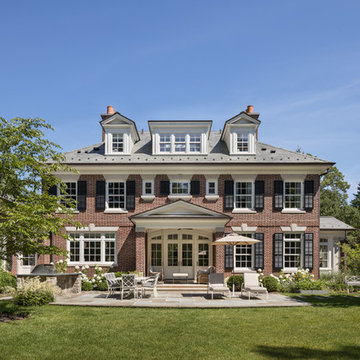
Idee per la villa rossa classica a due piani con rivestimento in mattoni, tetto a capanna e copertura a scandole
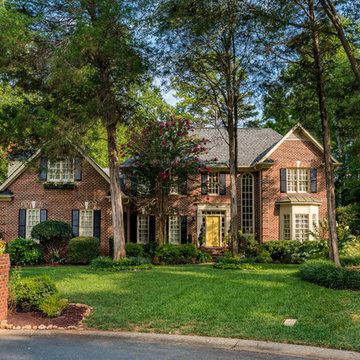
Immagine della villa rossa classica a due piani con rivestimento in mattoni, tetto a padiglione e copertura a scandole

Contemporary Rear Extension, Photo by David Butler
Idee per la villa rossa contemporanea a due piani di medie dimensioni con rivestimenti misti, tetto a capanna e copertura a scandole
Idee per la villa rossa contemporanea a due piani di medie dimensioni con rivestimenti misti, tetto a capanna e copertura a scandole
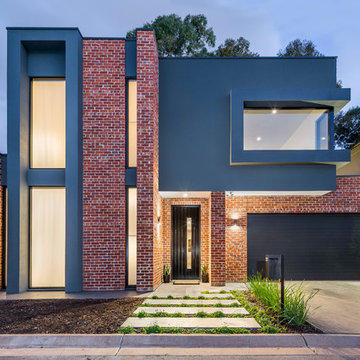
Esempio della villa rossa contemporanea a due piani con rivestimento in mattoni, tetto piano e copertura in metallo o lamiera
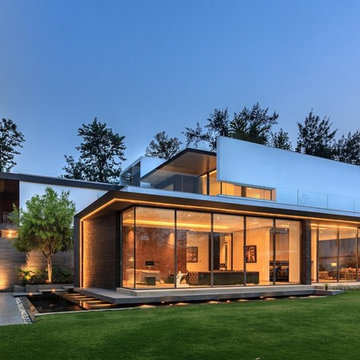
Ranjan Sharma
Idee per la villa grigia contemporanea a due piani con rivestimenti misti e tetto piano
Idee per la villa grigia contemporanea a due piani con rivestimenti misti e tetto piano
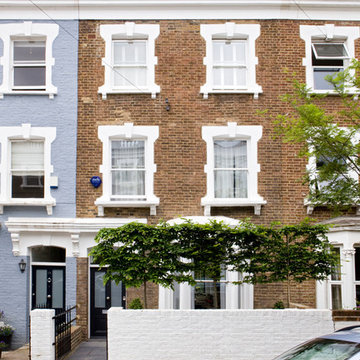
Clive Doyle
Foto della facciata di una casa a schiera marrone classica a tre piani con rivestimento in mattoni e tetto piano
Foto della facciata di una casa a schiera marrone classica a tre piani con rivestimento in mattoni e tetto piano
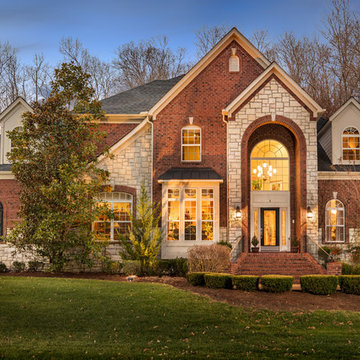
Jeff Graham
Esempio della villa marrone classica a due piani con rivestimenti misti, tetto a padiglione e copertura a scandole
Esempio della villa marrone classica a due piani con rivestimenti misti, tetto a padiglione e copertura a scandole
Facciate di case
1
