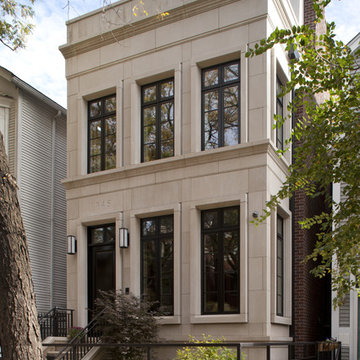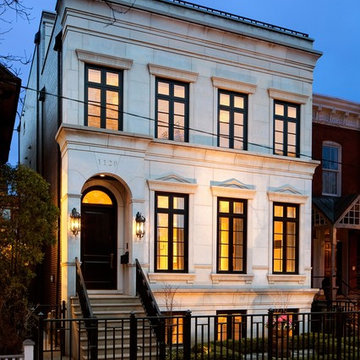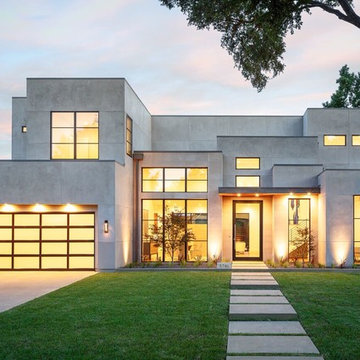Facciate di case
Filtra anche per:
Budget
Ordina per:Popolari oggi
1 - 19 di 19 foto
1 di 3
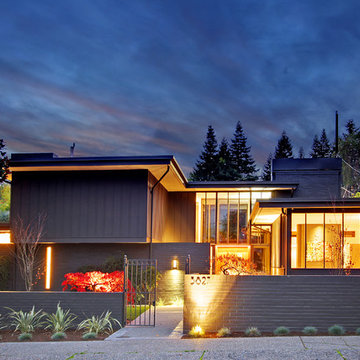
Immagine della villa ampia grigia moderna a due piani con rivestimenti misti e tetto piano
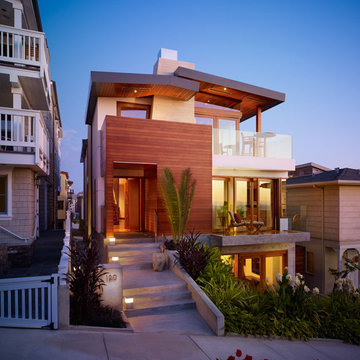
Elevated front entry space, wrapped in cedar wood, located off of its Manhattan Beach walk street.
Photography: Eric Staudenmaier
Immagine della villa contemporanea a tre piani di medie dimensioni con rivestimento in legno e copertura in metallo o lamiera
Immagine della villa contemporanea a tre piani di medie dimensioni con rivestimento in legno e copertura in metallo o lamiera
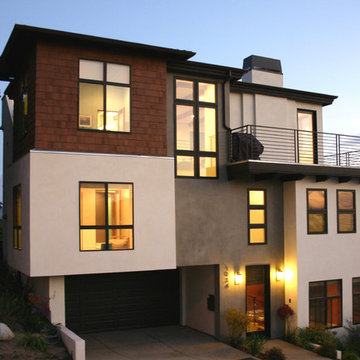
Foto della facciata di una casa grande bianca contemporanea a tre piani con rivestimenti misti e tetto piano
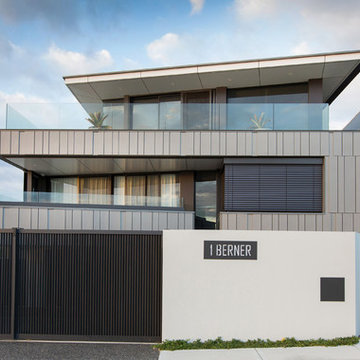
Edge Commercial Photography
Esempio della facciata di una casa grande grigia contemporanea a tre piani con rivestimento in metallo
Esempio della facciata di una casa grande grigia contemporanea a tre piani con rivestimento in metallo
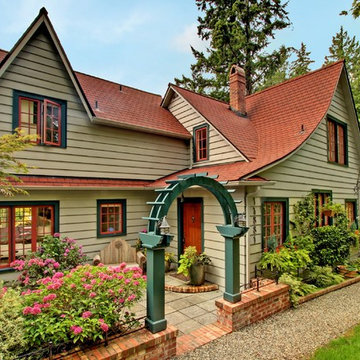
Vista Estate Imaging
Idee per la facciata di una casa grande beige country a due piani con rivestimento in legno
Idee per la facciata di una casa grande beige country a due piani con rivestimento in legno

The bungalow after renovation. You can see two of the upper gables that were added but still fit the size and feel of the home. Soft green siding color with gray sash allows the blue of the door to pop.
Photography by Josh Vick

Immagine della facciata di una casa country a due piani di medie dimensioni con rivestimento in legno
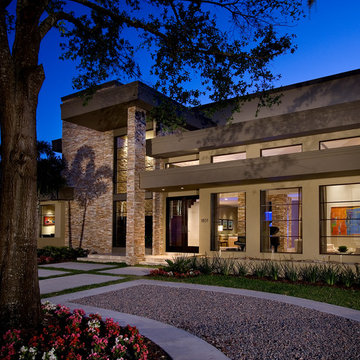
Amaryllis is almost beyond description; the entire back of the home opens seamlessly to a gigantic covered entertainment lanai and can only be described as a visual testament to the indoor/outdoor aesthetic which is commonly a part of our designs. This home includes four bedrooms, six full bathrooms, and two half bathrooms. Additional features include a theatre room, a separate private spa room near the swimming pool, a very large open kitchen, family room, and dining spaces that coupled with a huge master suite with adjacent flex space. The bedrooms and bathrooms upstairs flank a large entertaining space which seamlessly flows out to the second floor lounge balcony terrace. Outdoor entertaining will not be a problem in this home since almost every room on the first floor opens to the lanai and swimming pool. 4,516 square feet of air conditioned space is enveloped in the total square footage of 6,417 under roof area.
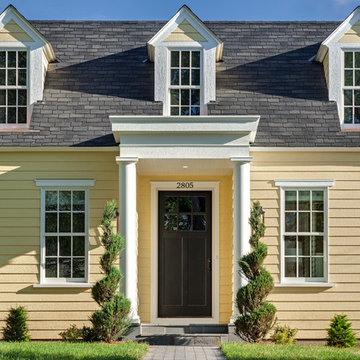
Foto della facciata di una casa grande gialla classica a due piani con rivestimento in legno
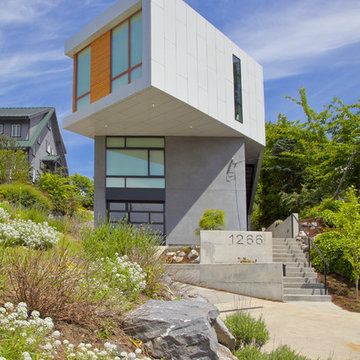
Onxy stained oak with high gloss white laminate cabinets. White Chroma countertop with waterfall on ends of cabinets.
Architect- Pb Elemental
Photography- Mel Curtis Photography
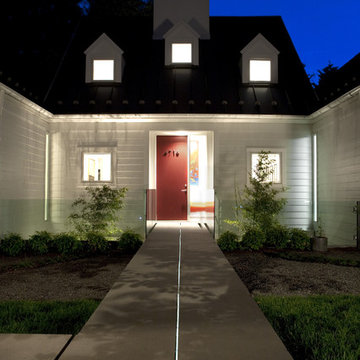
Featured in Home & Design Magazine, this Chevy Chase home was inspired by Hugh Newell Jacobsen and built/designed by Anthony Wilder's team of architects and designers.
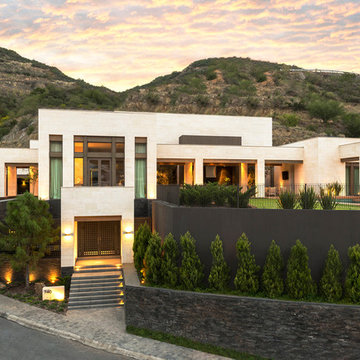
Sean Gallagher
Ispirazione per la facciata di una casa bianca contemporanea a un piano
Ispirazione per la facciata di una casa bianca contemporanea a un piano
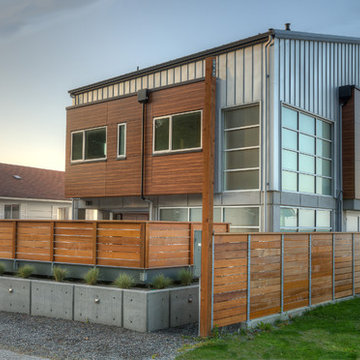
View from road. Photography by Lucas Henning.
Esempio della facciata di una casa piccola grigia contemporanea a due piani con rivestimento in metallo e copertura in metallo o lamiera
Esempio della facciata di una casa piccola grigia contemporanea a due piani con rivestimento in metallo e copertura in metallo o lamiera
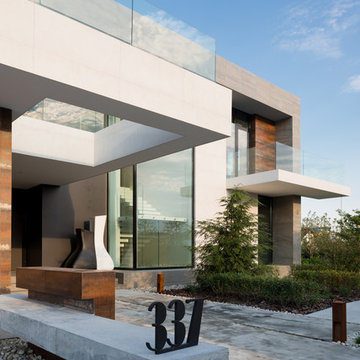
Архитектор Александра Федорова
Фото Илья Иванов
Foto della facciata di una casa multicolore contemporanea a due piani di medie dimensioni con rivestimenti misti e tetto piano
Foto della facciata di una casa multicolore contemporanea a due piani di medie dimensioni con rivestimenti misti e tetto piano
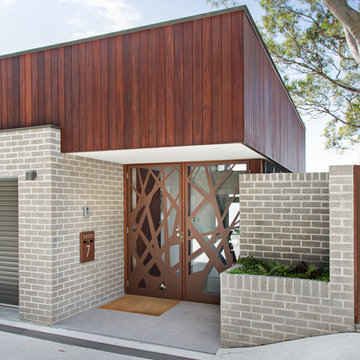
Built by Pacific Plus Constructions. Photography by Huw Lambert.
Foto della facciata di una casa ampia contemporanea a piani sfalsati con rivestimento in legno e tetto piano
Foto della facciata di una casa ampia contemporanea a piani sfalsati con rivestimento in legno e tetto piano
Facciate di case
1
