Facciate di case
Filtra anche per:
Budget
Ordina per:Popolari oggi
1 - 20 di 25 foto
1 di 3
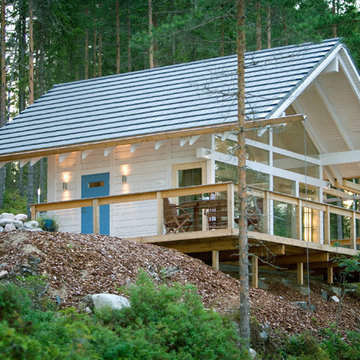
Immagine della facciata di una casa piccola bianca contemporanea a un piano con rivestimento in legno e tetto a capanna

Idee per la villa grande bianca country a due piani con rivestimento in legno, tetto a capanna, copertura mista e tetto rosso
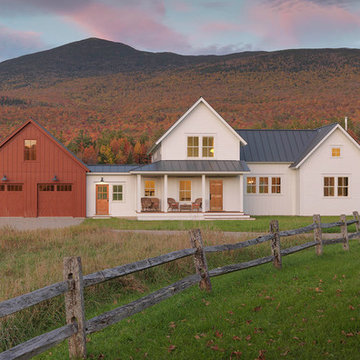
Susan Teare Photography
Foto della facciata di una casa bianca country a due piani con rivestimento con lastre in cemento e tetto a capanna
Foto della facciata di una casa bianca country a due piani con rivestimento con lastre in cemento e tetto a capanna
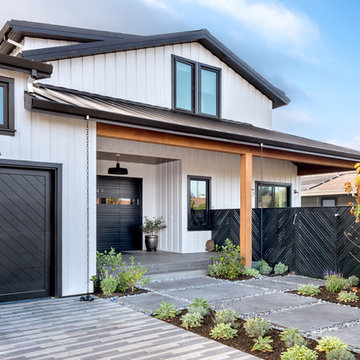
Idee per la facciata di una casa grande bianca country a due piani con rivestimento con lastre in cemento e tetto a capanna
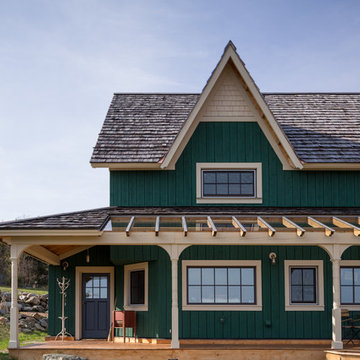
Esempio della facciata di una casa grande verde country a due piani con rivestimento in legno e tetto a capanna
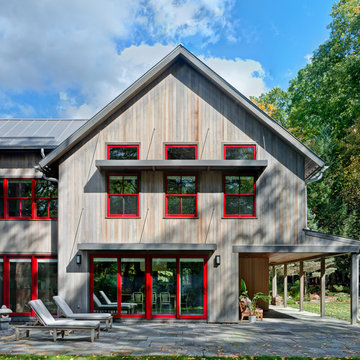
Ispirazione per la villa grande grigia country a due piani con rivestimento in legno, tetto a capanna e copertura in metallo o lamiera
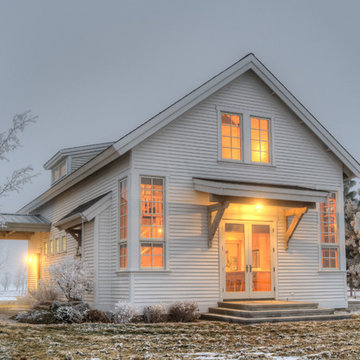
Photography by Lucas Henning.
Idee per la villa piccola bianca country a due piani con tetto a capanna e copertura a scandole
Idee per la villa piccola bianca country a due piani con tetto a capanna e copertura a scandole
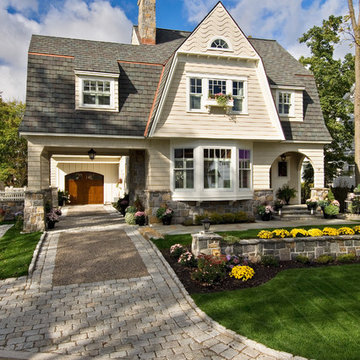
Maine Coast Cottage Company is the architect, designer, creator and copyright owner of the designs and floor plans of this home.
www.mainecoastcottage.com

William David Homes
Idee per la villa grande beige country a due piani con tetto a capanna, copertura in metallo o lamiera e rivestimento con lastre in cemento
Idee per la villa grande beige country a due piani con tetto a capanna, copertura in metallo o lamiera e rivestimento con lastre in cemento
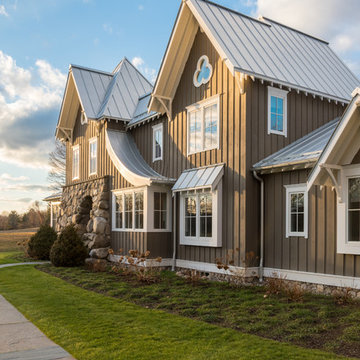
The front elevation makes use of many traditional cottage elements, combining steep roof lines with graceful curves. Clover windows and natural stone give a timeless feeling to the front. The metal roof reflects the sky, and softens the presence of the house.
Photographer: Daniel Contelmo Jr.

The historic restoration of this First Period Ipswich, Massachusetts home (c. 1686) was an eighteen-month project that combined exterior and interior architectural work to preserve and revitalize this beautiful home. Structurally, work included restoring the summer beam, straightening the timber frame, and adding a lean-to section. The living space was expanded with the addition of a spacious gourmet kitchen featuring countertops made of reclaimed barn wood. As is always the case with our historic renovations, we took special care to maintain the beauty and integrity of the historic elements while bringing in the comfort and convenience of modern amenities. We were even able to uncover and restore much of the original fabric of the house (the chimney, fireplaces, paneling, trim, doors, hinges, etc.), which had been hidden for years under a renovation dating back to 1746.
Winner, 2012 Mary P. Conley Award for historic home restoration and preservation
You can read more about this restoration in the Boston Globe article by Regina Cole, “A First Period home gets a second life.” http://www.bostonglobe.com/magazine/2013/10/26/couple-rebuild-their-century-home-ipswich/r2yXE5yiKWYcamoFGmKVyL/story.html
Photo Credit: Eric Roth
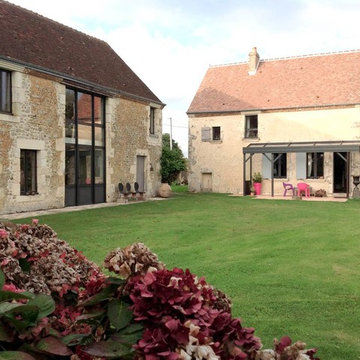
Réhabilitation d'une longère et création d'une véranda. La réfection de la toiture de la longère a été entièrement faite. L'isolation est en chaux et chanvre et les menuiseries sont en aluminium.
L'ouverture principale a été agrandie afin de profiter de la vue sur la campagne percheronne.
Les parties anciennes ont été réhabilitées selon des techniques traditionnelles locales.
Crédit photo: Studio LVA
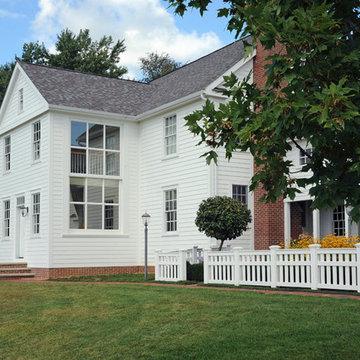
Esempio della facciata di una casa bianca country a tre piani di medie dimensioni con rivestimento in legno e tetto a capanna
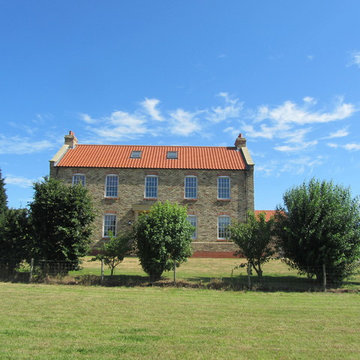
A brand new farmhouse dwelling, constructed in reclaimed handmade period feature brickwork under a pitched roof finished in local vernacular terracotta pantiles and fenestrated in high performance Andersen composite windows replaces a previous farm dwelling that was life expired. Stephen Samuel RIBA
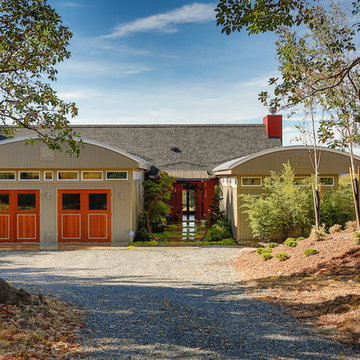
Foto della villa grigia contemporanea a un piano di medie dimensioni con rivestimento in vinile, tetto a capanna e copertura in tegole
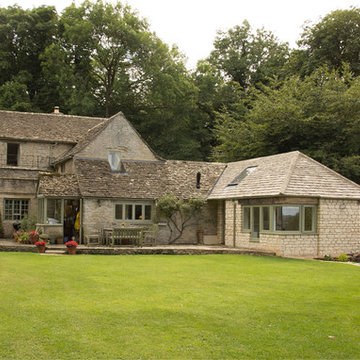
Jonathan Nettleton [Architect at Blake Architects]
Immagine della facciata di una casa fienile ristrutturato classica a un piano di medie dimensioni con rivestimento in pietra
Immagine della facciata di una casa fienile ristrutturato classica a un piano di medie dimensioni con rivestimento in pietra
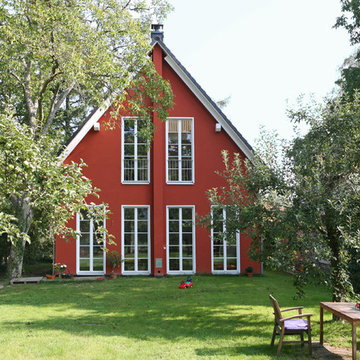
Immagine della facciata di una casa rossa country a due piani di medie dimensioni con tetto a capanna
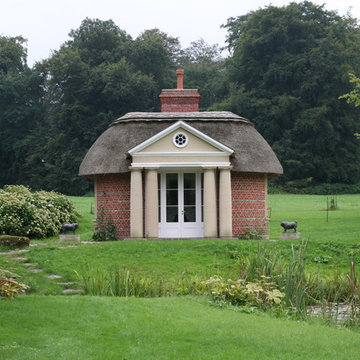
Folly/summer house in traditional German design, with thatched roof - front elevation
Idee per la facciata di una casa piccola rossa classica a un piano con rivestimento in mattoni e tetto a padiglione
Idee per la facciata di una casa piccola rossa classica a un piano con rivestimento in mattoni e tetto a padiglione
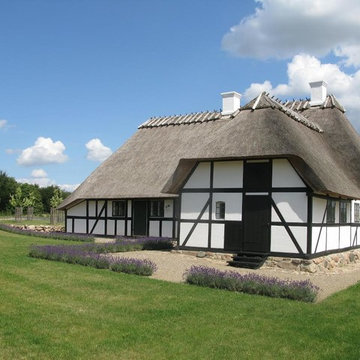
Foto della facciata di una casa bianca scandinava a due piani di medie dimensioni con rivestimento in adobe e tetto a padiglione
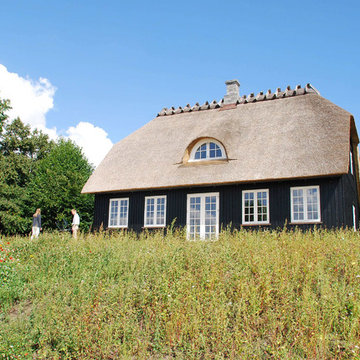
Ispirazione per la facciata di una casa nera country a due piani di medie dimensioni con rivestimento in legno e falda a timpano
Facciate di case
1