Facciate di case
Filtra anche per:
Budget
Ordina per:Popolari oggi
1 - 20 di 24 foto
1 di 3

Tommy Daspit
Ispirazione per la facciata di una casa bianca classica a due piani di medie dimensioni con rivestimento in mattoni
Ispirazione per la facciata di una casa bianca classica a due piani di medie dimensioni con rivestimento in mattoni
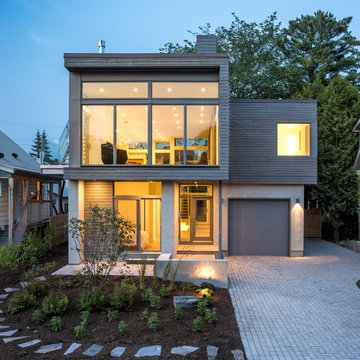
Architect: Christopher Simmonds Architect
Foto della facciata di una casa grande grigia contemporanea a due piani con tetto piano e rivestimenti misti
Foto della facciata di una casa grande grigia contemporanea a due piani con tetto piano e rivestimenti misti
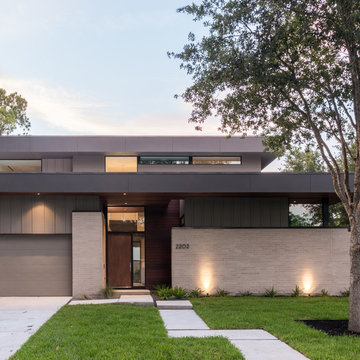
Foto della villa grigia contemporanea a due piani di medie dimensioni con rivestimento in mattoni e tetto piano
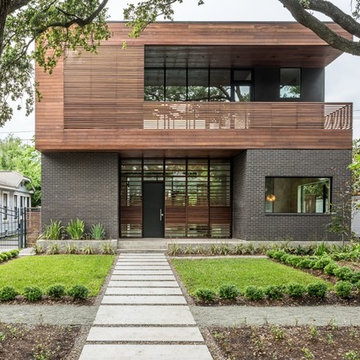
Esempio della facciata di una casa grande nera contemporanea a due piani con rivestimenti misti e tetto piano
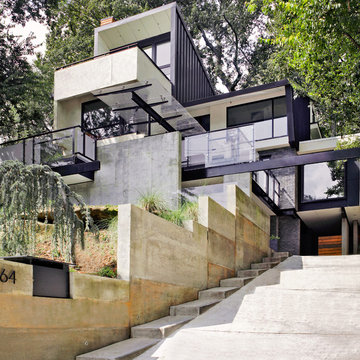
Foto della villa grande multicolore contemporanea a tre piani con rivestimento in mattoni, tetto piano, copertura in metallo o lamiera e tetto nero
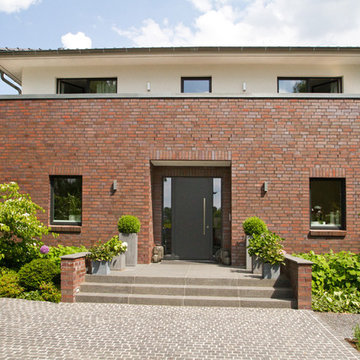
HGK erleichtert Ihnen bereits im Vorfeld Ihres Hausbaus viele Aufgaben oder nimmt Sie Ihnen sogar ab! Hier half HGK einem langjährigen Geschäftspartner bei der Suche bzw. beim Finden eines geeigneten Grundstücks. Gewünscht war ein Ort, der einem Haus für eine Familie mit vier Kindern ausreichend Fläche bietet – und dessen Lage es den Kindern erlaubt, an ihren bisherigen Schulen und Kindergärten zu bleiben. HGK fand das geeignete Grundstück und stand dem Bauherrn beim Ankauf beratend zur Seite – u.a. beim Baugrund und Baurecht.
Der große Platzbedarf erwies als anspruchsvolle Herausforderung für den Entwurf. Denn es sollte ein Haus für eine sechsköpfige Familie entstehen, mit Terrasse und vier gleichwertigen Kinderzimmern – und darüber hinaus auch eine Einliegerwohnung im Keller sowie ein Gartenhaus.
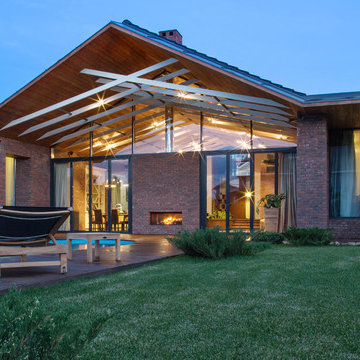
В архитектуре загородного дома обыграны контрасты: монументальность и легкость, традиции и современность. Стены облицованы кирпичом ручной формовки, который эффектно сочетается с огромными витражами. Балки оставлены обнаженными, крыша подшита тонированной доской.
Несмотря на визуальную «прозрачность» архитектуры, дом оснащен продуманной системой отопления и способен достойно выдерживать настоящие русские зимы: обогрев обеспечивают конвекторы под окнами, настенные радиаторы, теплые полы. Еще одно интересное решение, функциональное и декоративное одновременно, — интегрированный в стену двусторонний камин: он обогревает и гостиную, и террасу. Так подчеркивается идея взаимопроникновения внутреннего и внешнего. Эту концепцию поддерживают и полностью раздвижные витражи по бокам от камина, и отделка внутренних стен тем же фактурным кирпичом, что использован для фасада.
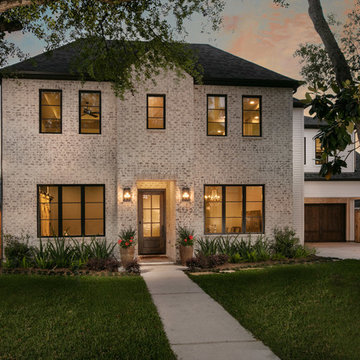
Foto della villa grande marrone classica a due piani con copertura a scandole, rivestimento in mattoni e tetto a padiglione
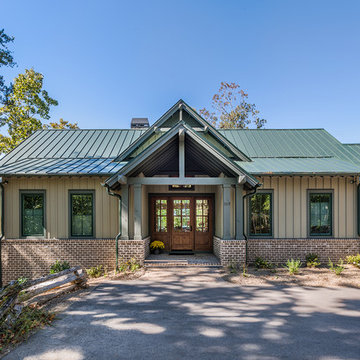
A classical vernacular lake home with hints of Charleston brick and simplistic beam detailing to create a balanced design on a lakefront site.
Immagine della villa beige rustica a due piani di medie dimensioni con copertura in metallo o lamiera, rivestimenti misti e tetto a capanna
Immagine della villa beige rustica a due piani di medie dimensioni con copertura in metallo o lamiera, rivestimenti misti e tetto a capanna
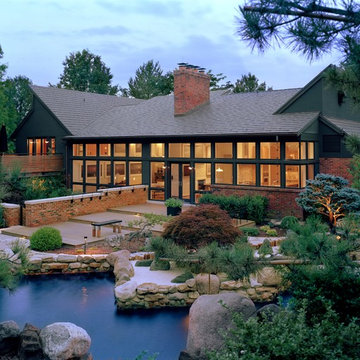
View of renovated house with Kitchen addition, and all new Ipe decks.
Alise O'Brien Photography
Ispirazione per la facciata di una casa marrone contemporanea a due piani di medie dimensioni con rivestimento in mattoni e tetto a capanna
Ispirazione per la facciata di una casa marrone contemporanea a due piani di medie dimensioni con rivestimento in mattoni e tetto a capanna
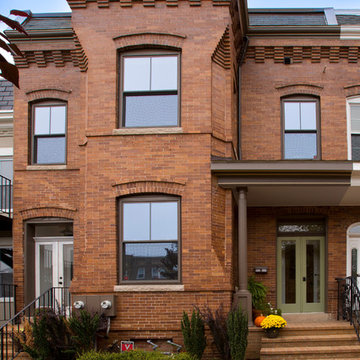
Greg Hadley
Esempio della facciata di una casa rossa classica a due piani di medie dimensioni con rivestimento in mattoni e tetto a capanna
Esempio della facciata di una casa rossa classica a due piani di medie dimensioni con rivestimento in mattoni e tetto a capanna
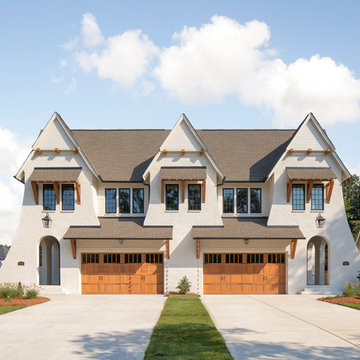
Esempio della facciata di una casa a schiera grande bianca classica a due piani con rivestimento in mattoni, tetto a capanna e copertura a scandole
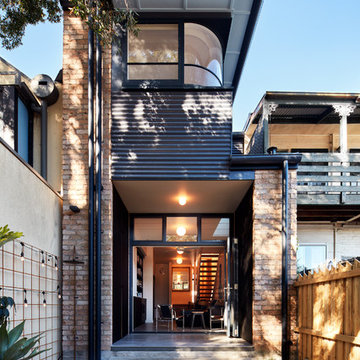
Immagine della villa piccola rossa contemporanea a due piani con rivestimento in mattoni e tetto piano
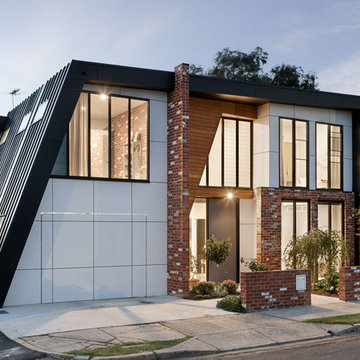
CTP Cheyne Toomey
Idee per la villa multicolore contemporanea a due piani di medie dimensioni con tetto piano, copertura in metallo o lamiera, rivestimenti misti e abbinamento di colori
Idee per la villa multicolore contemporanea a due piani di medie dimensioni con tetto piano, copertura in metallo o lamiera, rivestimenti misti e abbinamento di colori
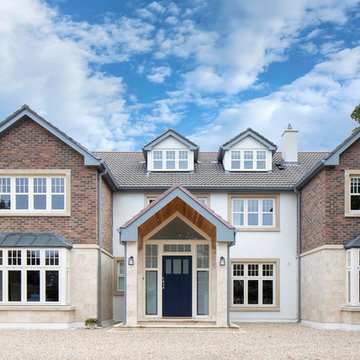
Gareth Byrne Photography
Esempio della villa grande multicolore classica a tre piani con copertura in tegole, rivestimenti misti e tetto a capanna
Esempio della villa grande multicolore classica a tre piani con copertura in tegole, rivestimenti misti e tetto a capanna
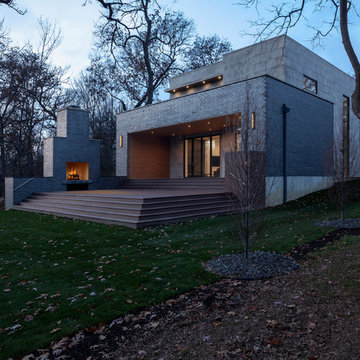
Side and back exterior elevations includes covered porch area, sliding glass wall (Nanawall), outdoor fireplace, and large deck stepping to yards - Architect: HAUS | Architecture For Modern Lifestyles with Joe Trojanowski Architect PC - General Contractor: Illinois Designers & Builders - Photography: HAUS
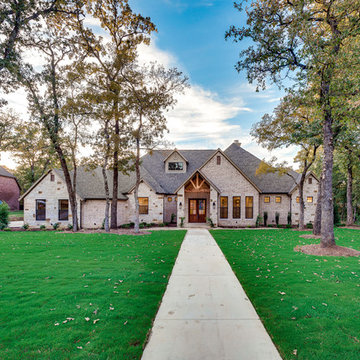
Immagine della villa grande marrone classica a due piani con rivestimento in pietra, copertura a scandole e tetto a padiglione
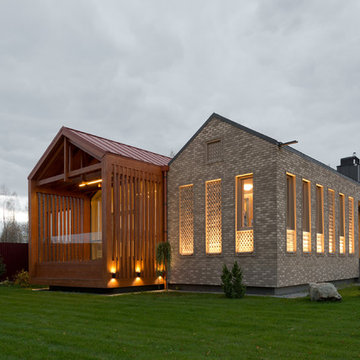
Руководитель: Сергей Колчин
Архитектор: Надежда Торшина
Фото: Илья Иванов
Immagine della villa multicolore contemporanea a un piano di medie dimensioni con rivestimento in mattoni e tetto a capanna
Immagine della villa multicolore contemporanea a un piano di medie dimensioni con rivestimento in mattoni e tetto a capanna
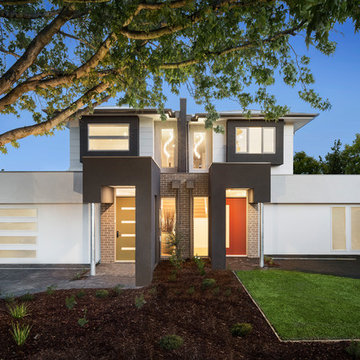
Project Brief.
Living in Western Australia, but still having some family ties within Victoria, our client approached us looking for a design company that could conceive two Townhouses, in a Duplex configuration, that would be suitable within the context of Mount Waverley, and expectations of discerning prospective purchasers.
The brief was for 3 to four bedrooms, with the Master Suite on the ground floor, open plan living areas, double garaging and some design flair to make the project stand out from the surrounding modest neighbourhood, without ruffling too many feathers.
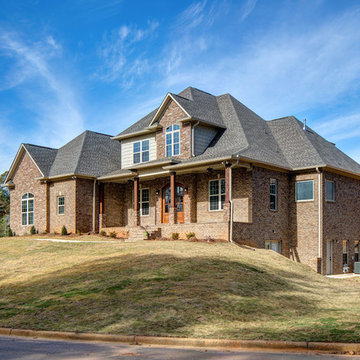
Ispirazione per la villa grande marrone classica a due piani con rivestimento in mattoni, copertura a scandole e tetto a padiglione
Facciate di case
1