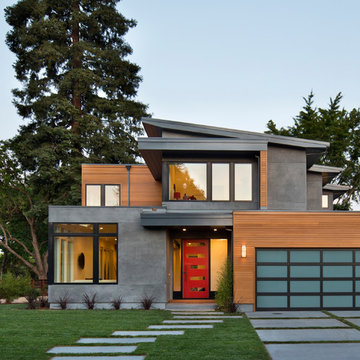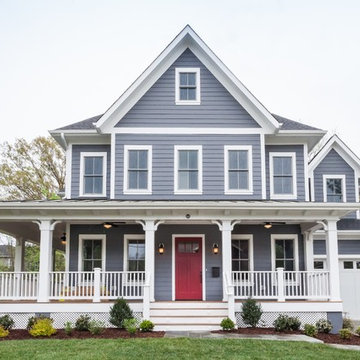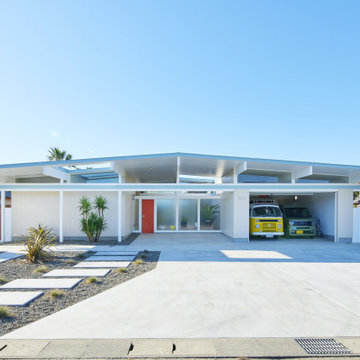Facciate di case
Filtra anche per:
Budget
Ordina per:Popolari oggi
1 - 20 di 122 foto

Idee per la villa beige stile marinaro a due piani con rivestimento in legno, tetto a capanna e copertura in metallo o lamiera
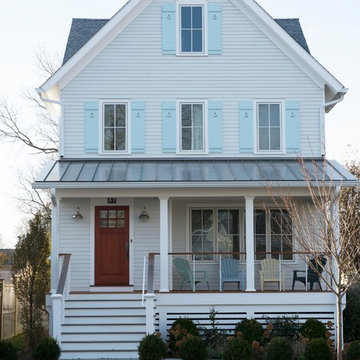
Stacy Bass Photography
Idee per la villa grande bianca stile marinaro a tre piani con rivestimento in legno, tetto a capanna e copertura mista
Idee per la villa grande bianca stile marinaro a tre piani con rivestimento in legno, tetto a capanna e copertura mista
Trova il professionista locale adatto per il tuo progetto
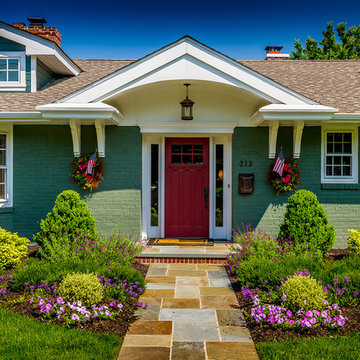
Construction by Canton Custom Homes. Photos by Nic Nichols Photography
Ispirazione per la facciata di una casa verde classica con rivestimento in mattoni
Ispirazione per la facciata di una casa verde classica con rivestimento in mattoni
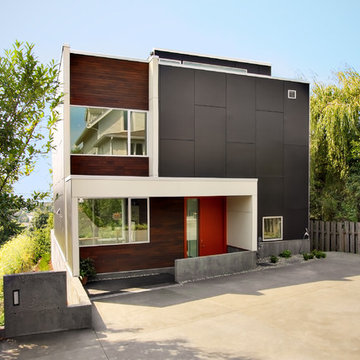
Seattle, WA
Ispirazione per la villa nera contemporanea a due piani di medie dimensioni con rivestimenti misti e tetto piano
Ispirazione per la villa nera contemporanea a due piani di medie dimensioni con rivestimenti misti e tetto piano
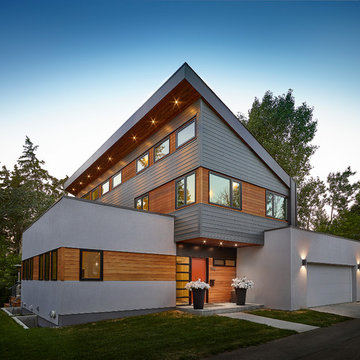
Merle Prosofsky
Idee per la facciata di una casa grande bianca contemporanea a due piani con rivestimenti misti
Idee per la facciata di una casa grande bianca contemporanea a due piani con rivestimenti misti
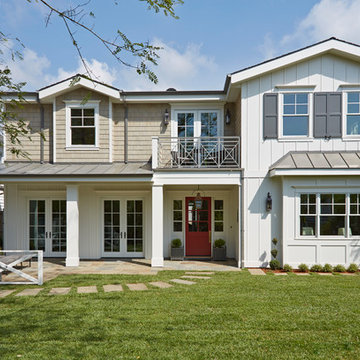
Immagine della villa grande bianca country a due piani con tetto a capanna, rivestimenti misti e copertura a scandole
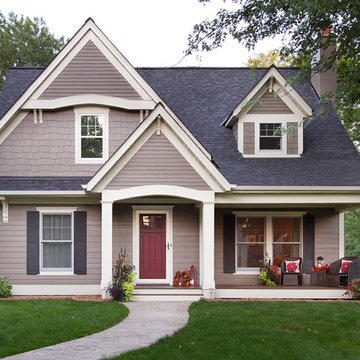
Builder: Anchor Builders / Building design by Fluidesign Studio and Anchor Builders. Interior finishes by Fluidesign Studio. Plans drafted by Fluidesign Studio and Orfield Drafting / Photos: Seth Benn Photography
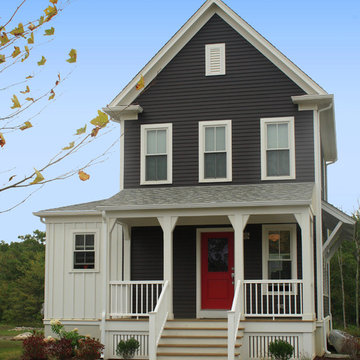
Typical affordable housing unit, approximately 1,200 sf.
Ispirazione per la facciata di una casa country con rivestimento in legno e tetto a capanna
Ispirazione per la facciata di una casa country con rivestimento in legno e tetto a capanna
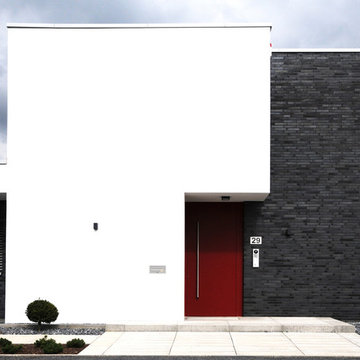
Ispirazione per la facciata di una casa multicolore moderna a due piani con rivestimenti misti e tetto piano
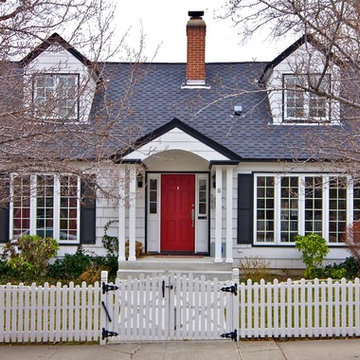
Full Renovation of Old Southwest Reno Home
Immagine della facciata di una casa piccola classica
Immagine della facciata di una casa piccola classica
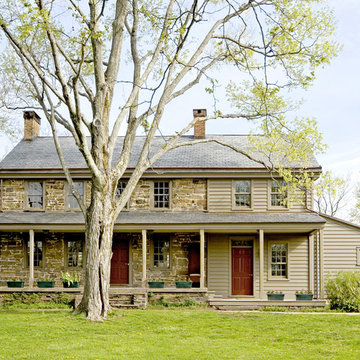
South Elevation After Restoration
Immagine della facciata di una casa country con rivestimento in pietra
Immagine della facciata di una casa country con rivestimento in pietra
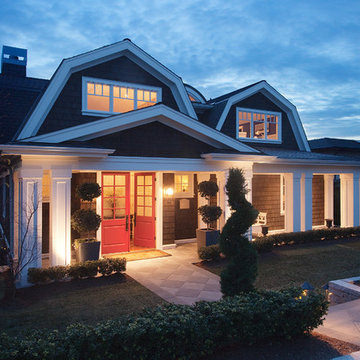
The Gambrel Roof Home is a dutch colonial design with inspiration from the East Coast. Designed from the ground up by our team - working closely with architect and builder, we created a classic American home with fantastic street appeal
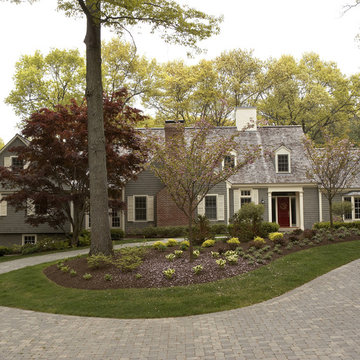
This was a remodel of a 60s contemporary home where all the existing walls were reused. The flat roof was replaced by a high gable that serves as a 2nd story in this cozy traditional home.
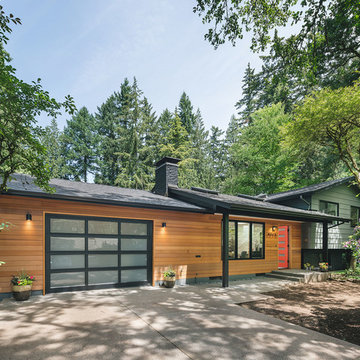
New cedar at front elevation. New entry, windows and doors.
Immagine della villa marrone moderna a un piano con rivestimento in legno, tetto a padiglione e copertura a scandole
Immagine della villa marrone moderna a un piano con rivestimento in legno, tetto a padiglione e copertura a scandole
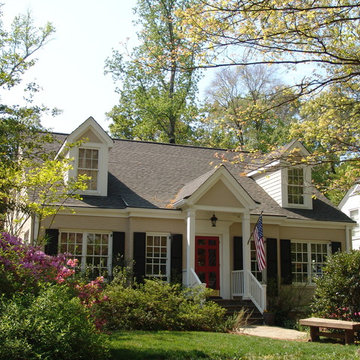
Esempio della facciata di una casa piccola classica a due piani con rivestimento in mattoni
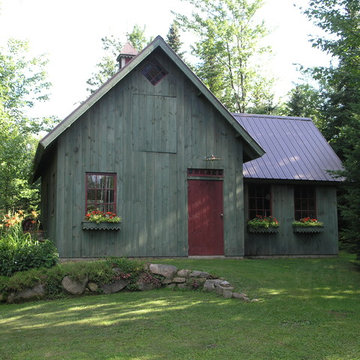
More creations by Adirondack Artist Charles Atwood King! This barn workshop studio is used for carpentry as well as pottery & jewelery making. We reproduce his oil paintings as giclée canvas prints found at ArtGems.org.
Facciate di case
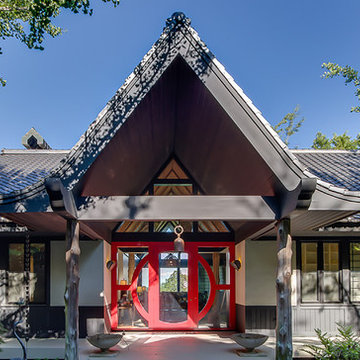
Idee per la villa multicolore etnica a un piano con tetto a capanna e copertura in tegole
1
