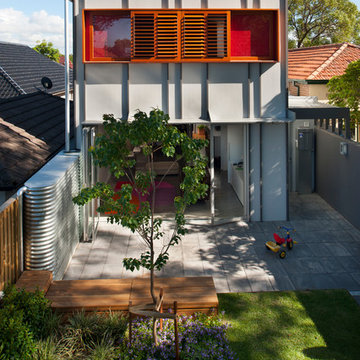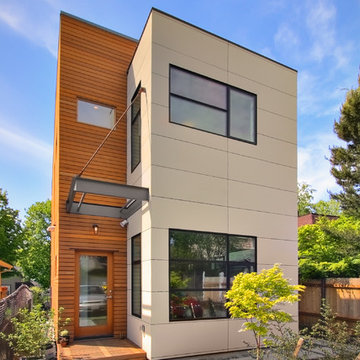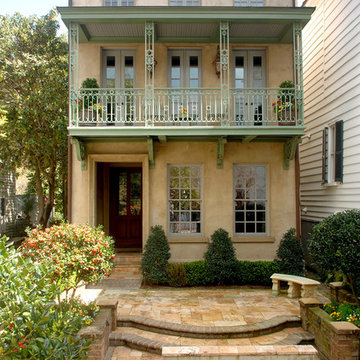Facciate di case
Filtra anche per:
Budget
Ordina per:Popolari oggi
1 - 20 di 111 foto
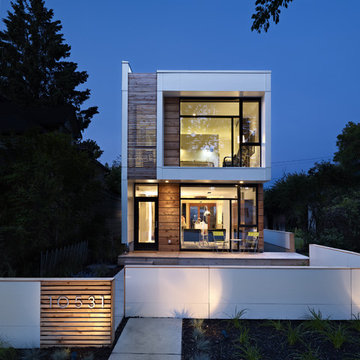
LG House (Edmonton
Design :: thirdstone inc. [^]
Photography :: Merle Prosofsky
Ispirazione per la facciata di una casa moderna con rivestimento in legno
Ispirazione per la facciata di una casa moderna con rivestimento in legno
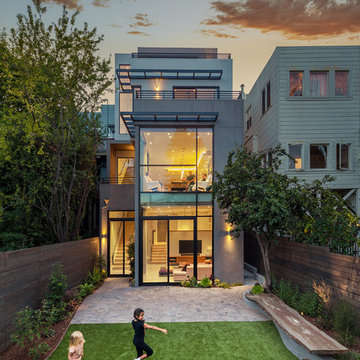
Lucas Fladzinski
Immagine della facciata di una casa grande contemporanea a tre piani con tetto piano
Immagine della facciata di una casa grande contemporanea a tre piani con tetto piano
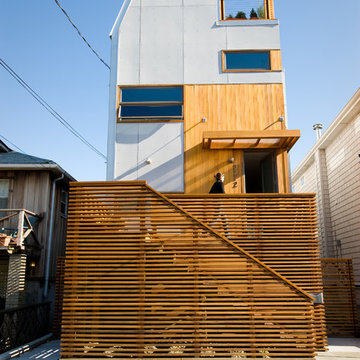
This urban infill prefab is located at the foot of the Throgs Neck Bridge on Eastchester Bay in the Bronx. The Bronx Box is a modified version of the double-decker, 2-story bar typology with an additional storage ‘saddle bag’, containing built in cabinets along the length of the house.
Given the narrow lot, the design aims to celebrate the constraints of its zoning envelope; the site’s set backs, height limitations, and flood plain requirements yield a compact footprint while still featuring off-street parking, a small patch of green, and an expansive roof deck with stunning views of the bay beyond.
The first floor is compact and contains a wall of storage running the length of the floor. An open living, dining and kitchen area is organized in a linear manner and opens out onto an elevated deck. Exterior stairs are the full width of the house and lead down to the pier that juts out into the bay. The second floor mimics the linear organization of the first and a wall of storage as well, but two bedrooms and two bathrooms occupy the rest of the space. The master bedroom features its own fireplace and balcony while a structural glass skylight allows for natural light into the internal bathroom. A metal clad roof bulkhead was carefully sculpted within the zoning restrictions and provides access to an expansive roof deck providing 360º views of the bay and surrounding neighborhood.
The house is clad in cement board with cedar accents and Ipe wood decks to keep maintenance issues at a minimum. Given that the home’s modern aesthetic builds from the existing colors, textures, and diverse qualities within the surrounding urban fabric, it has been accepted as another unique personality within the neighborhood.
Architects: Joseph Tanney, Robert Luntz
Project Architect: John Kim
Manufacturer: Simplex Industries
Project Coordinator: Jason Drouse
Engineer: Lynne Walshaw P.E., Greg Sloditskie
Contractor: Northbrook Contracting Corp.
Photographer: © RES4, © Laurie Lambrecht
Trova il professionista locale adatto per il tuo progetto
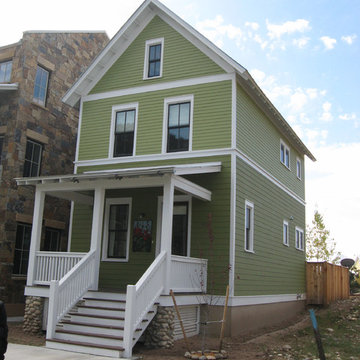
Immagine della facciata di una casa piccola vittoriana a tre piani con rivestimento in legno
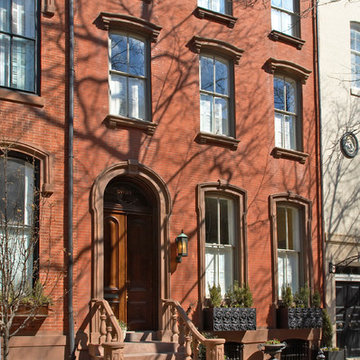
The facade of this 1840's Victorian Townhouse was restored to its original elegance. The front stoop and entry doors were rebuilt as well as the cornice and window details. Interior Design by Barbara Gisel and Mary Macelree.
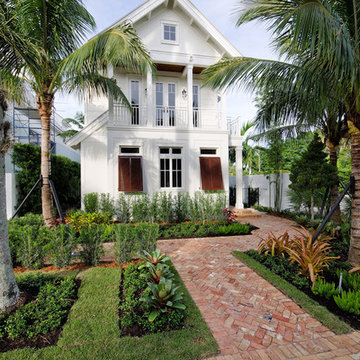
MHK Architecture and Planning in Naples Florida
Immagine della villa bianca tropicale a due piani di medie dimensioni con tetto a capanna e copertura in metallo o lamiera
Immagine della villa bianca tropicale a due piani di medie dimensioni con tetto a capanna e copertura in metallo o lamiera
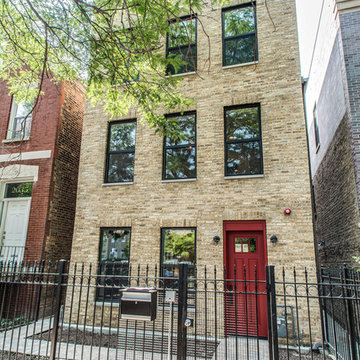
Esempio della villa beige classica a tre piani di medie dimensioni con rivestimento in mattoni e tetto piano
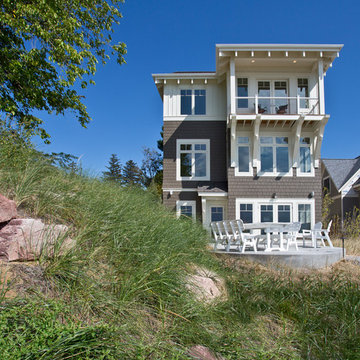
Lakefront living is not often luxurious and conscious of size. The “Emmett” design achieves both of these goals in style. Despite being ideal for a narrow waterfront lot, this home leaves nothing wanting, offering homeowners three full floors of modern living. Dining, kitchen, and living areas flank the outdoor patio space, while three bedrooms plus a master suite are located on the upper level. The lower level provides additional gathering space and a bunk room, as well as a “beach bath” with walkout access to the lake.
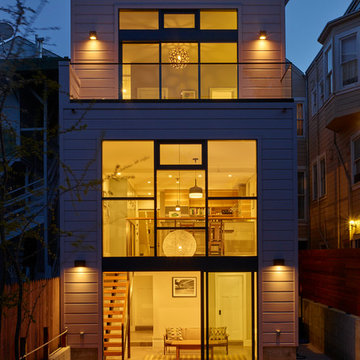
Immagine della facciata di una casa grande beige contemporanea a tre piani con rivestimento in legno e tetto piano
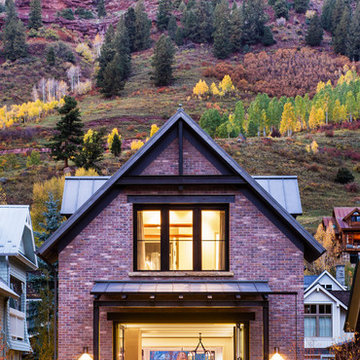
Foto della facciata di una casa classica a due piani con rivestimento in mattoni e tetto a capanna
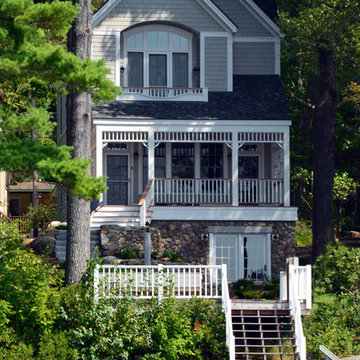
The exterior of the home is designed to complement the surrounding architecture in Blodgett Landing in Newbury, NH, while the interior boasts a more contemporary atmosphere. Architectural design by Bonin Architects & Associates. Photo by William N. Fish.
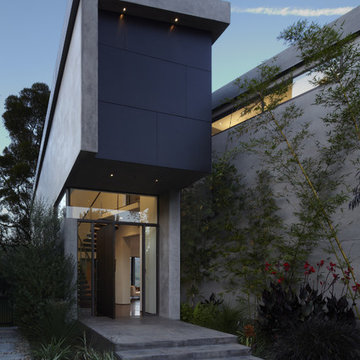
The front entry is cantilevered to create a portico-like arrival.
Immagine della facciata di una casa moderna di medie dimensioni
Immagine della facciata di una casa moderna di medie dimensioni
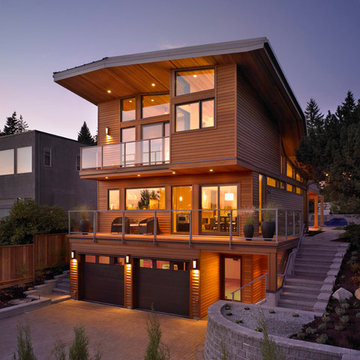
2013 Ovation Award Finalist for Best New Kitchen Under $100,000. Recently completed Turkel/ Lindal home. A beautiful modern design fitting beautifully onto a small lot. Stunning modern design with dramatic ‘butterfly’ roof.
House nestled into narrow, south-sloping lot – sweeping view to English Bay
Micro-line ‘Smoked White Oak’ Engineered hardwood plank flooring throughout
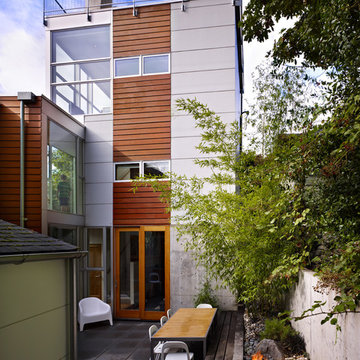
Tower House by David Coleman / Architecture located in the Wallingford neighborhood of Seattle, WA.
Ispirazione per la facciata di una casa moderna con rivestimento in cemento
Ispirazione per la facciata di una casa moderna con rivestimento in cemento
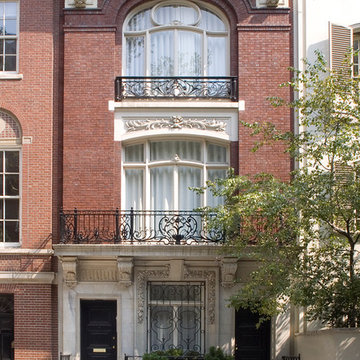
Upstate Door makes hand-crafted custom, semi-custom and standard interior and exterior doors from a full array of wood species and MDF materials.
3 panel door.
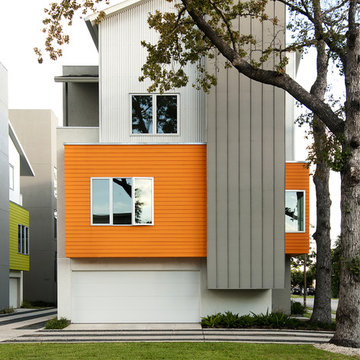
Immagine della facciata di una casa arancione contemporanea a tre piani con rivestimenti misti
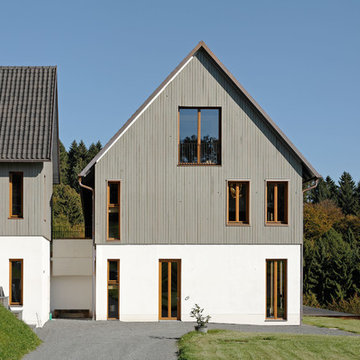
Fotografie: Thomas Koculak
Immagine della facciata di una casa grande grigia country a tre piani con rivestimenti misti e tetto a capanna
Immagine della facciata di una casa grande grigia country a tre piani con rivestimenti misti e tetto a capanna
Facciate di case
1
