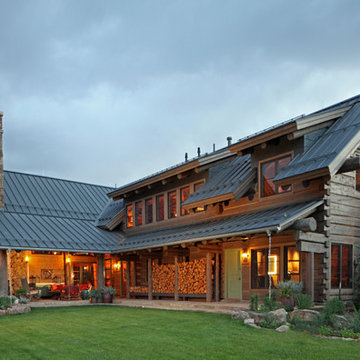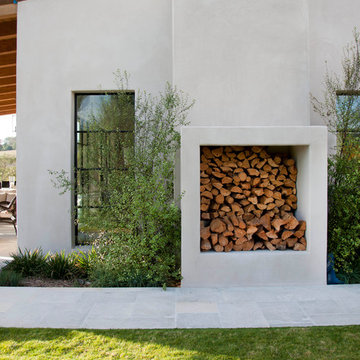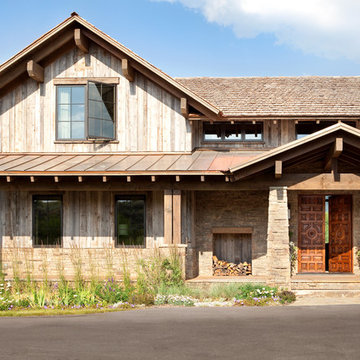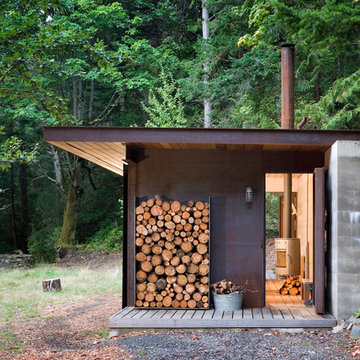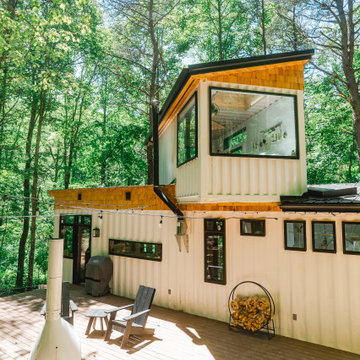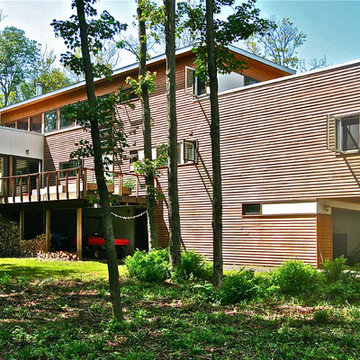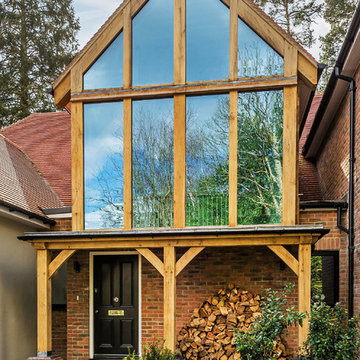Facciate di case
Filtra anche per:
Budget
Ordina per:Popolari oggi
1 - 20 di 57 foto

Aaron Leitz
Foto della facciata di una casa grigia classica a piani sfalsati di medie dimensioni con rivestimento con lastre in cemento
Foto della facciata di una casa grigia classica a piani sfalsati di medie dimensioni con rivestimento con lastre in cemento
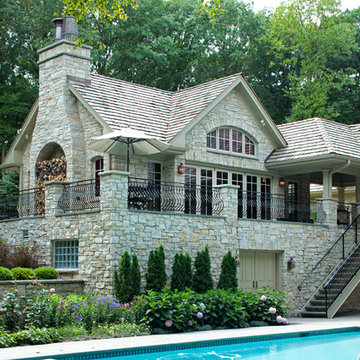
Absolutely stunning in detail, this home features a rustic interior with vaulted great room using reclaimed timber beams that provide immediate depth and character. The centerpiece of the retreat is an inviting fireplace with a custom designed locking screen that compliments the warm stone used throughout the interior and exterior. The showstopper is the dual Lowen bi-folding doors that bring the outside-in, while the phantom screens provide a barrier from the elements when needed. Our private estate has an expansive entertaining spaces with a one-of-a- kind built-in grill that connects to the main home while below, on the lower level, a beautiful pool and gazebo.
Landmark Photography
*while working at stiener koppleman
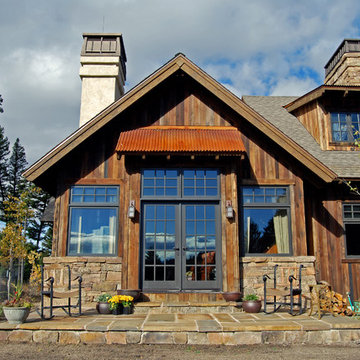
Immagine della facciata di una casa classica con rivestimento in legno
Trova il professionista locale adatto per il tuo progetto

Roof Color: Weathered Wood
Siding Color: Benjamin Moore matched to C2 Paint's Wood Ash Color.
Esempio della villa grande grigia classica a due piani con rivestimento in legno e copertura a scandole
Esempio della villa grande grigia classica a due piani con rivestimento in legno e copertura a scandole
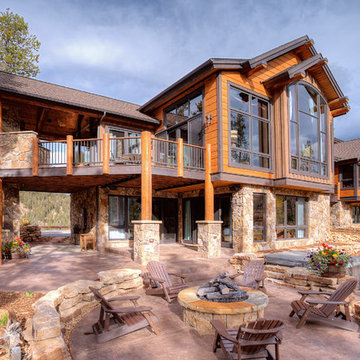
Pinnacle Mountain Homes
Esempio della facciata di una casa rustica con rivestimento in pietra e scale
Esempio della facciata di una casa rustica con rivestimento in pietra e scale
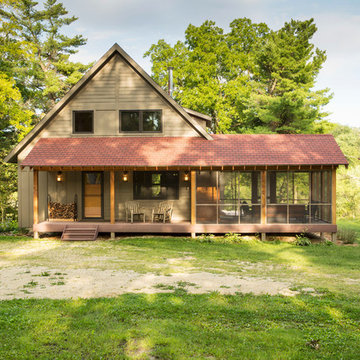
Troy Thies Photography
Idee per la facciata di una casa grigia rustica a due piani con tetto a capanna
Idee per la facciata di una casa grigia rustica a due piani con tetto a capanna
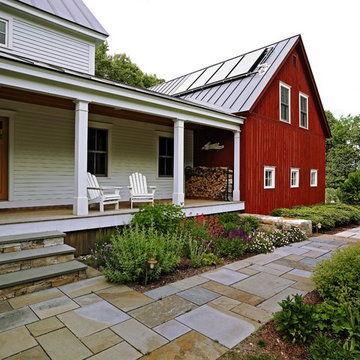
Susan Teare
Immagine della villa multicolore classica a due piani di medie dimensioni con rivestimento in legno, tetto a capanna e copertura in metallo o lamiera
Immagine della villa multicolore classica a due piani di medie dimensioni con rivestimento in legno, tetto a capanna e copertura in metallo o lamiera
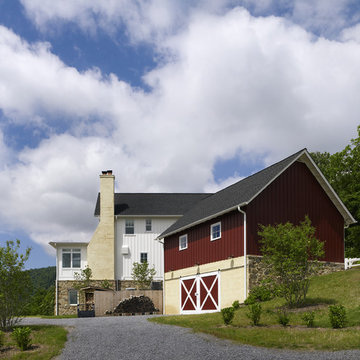
Photographer: Allen Russ from Hoachlander Davis Photography, LLC
Principal Architect: Steve Vanze, FAIA, LEED AP
Project Architect: Ellen Hatton, AIA
--
2008
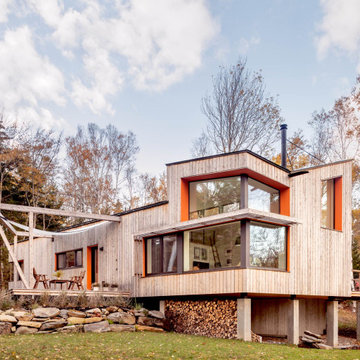
Triple-glazed corner windows open the inside to the outside; custom wood awnings reduce glare. Firewood storage is easily accessed from the back deck, which features custom wood framing for the shade sail.
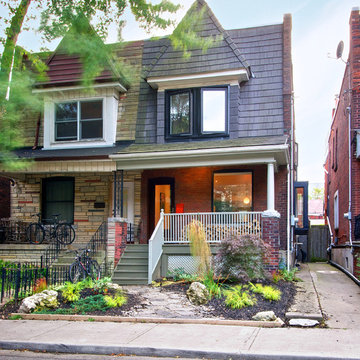
Photo: Andrew Snow © 2013 Houzz
Ispirazione per la facciata di una casa a schiera piccola eclettica
Ispirazione per la facciata di una casa a schiera piccola eclettica
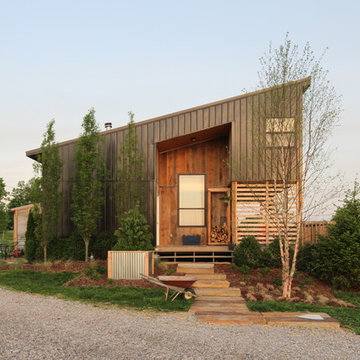
Diego Robelledo Flores
Esempio della casa con tetto a falda unica marrone contemporaneo a due piani con rivestimento in legno
Esempio della casa con tetto a falda unica marrone contemporaneo a due piani con rivestimento in legno
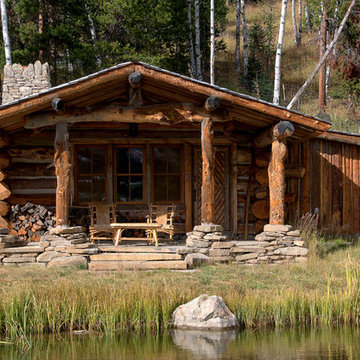
Ispirazione per la facciata di una casa rustica a un piano con rivestimento in legno
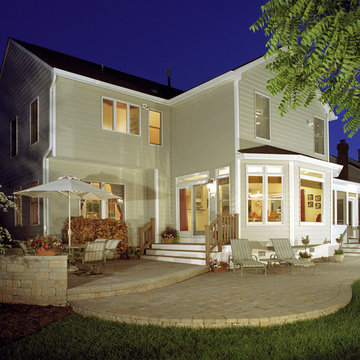
Two Story addition and Kitchen Renovation - included new family room, patio, bedroom, bathroom, laundry closet and screened porch with mahogany floors
Facciate di case
1
