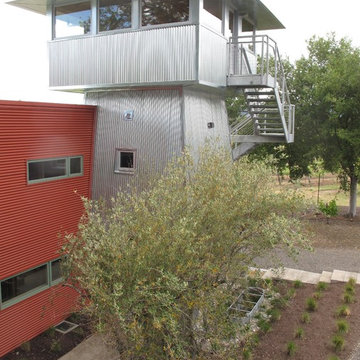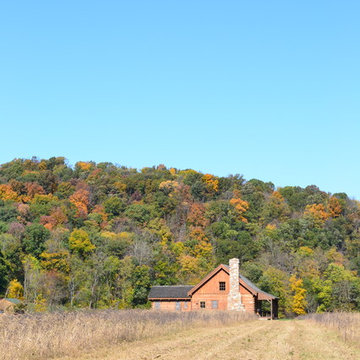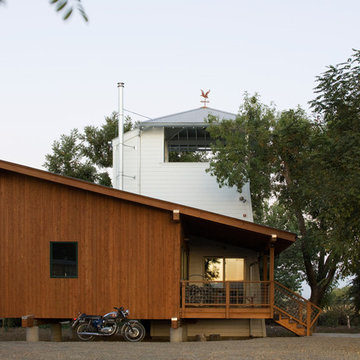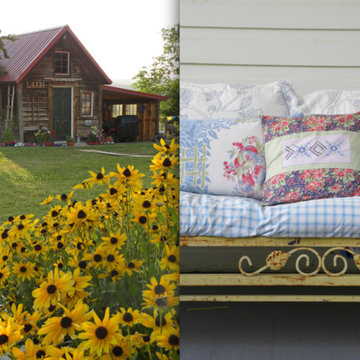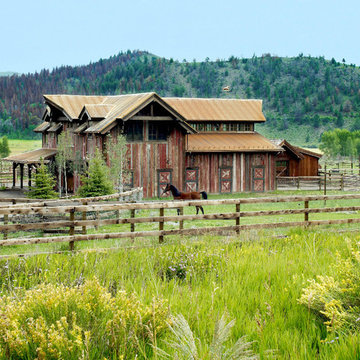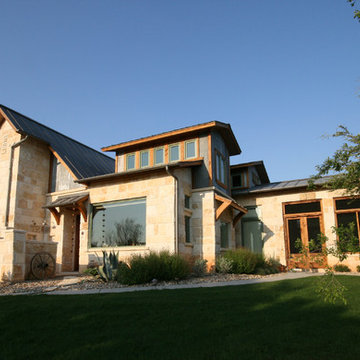Facciate di case
Filtra anche per:
Budget
Ordina per:Popolari oggi
61 - 80 di 82 foto
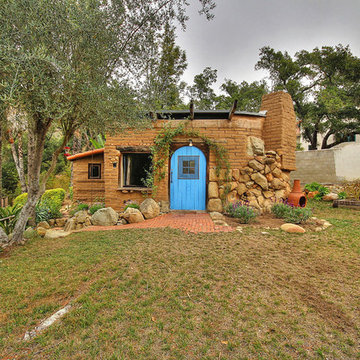
realestate.kristinrenee.com/
Foto della facciata di una casa rustica
Foto della facciata di una casa rustica
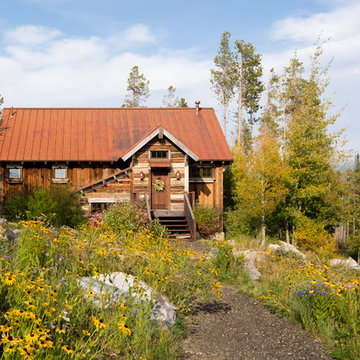
Chibi Moku
Foto della facciata di una casa piccola rustica a due piani con rivestimento in legno e tetto a capanna
Foto della facciata di una casa piccola rustica a due piani con rivestimento in legno e tetto a capanna
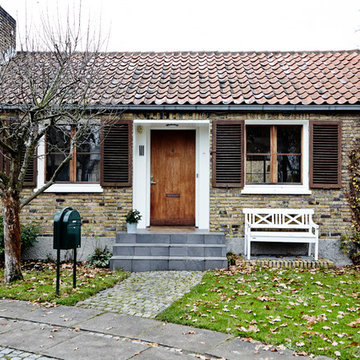
Mia Mortensen
© 2017 Houzz
Foto della facciata di una casa piccola rustica a un piano con rivestimento in pietra
Foto della facciata di una casa piccola rustica a un piano con rivestimento in pietra
Trova il professionista locale adatto per il tuo progetto
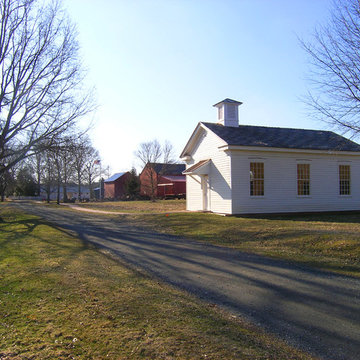
Idee per la facciata di una casa piccola bianca country a un piano con rivestimento in legno e tetto a capanna
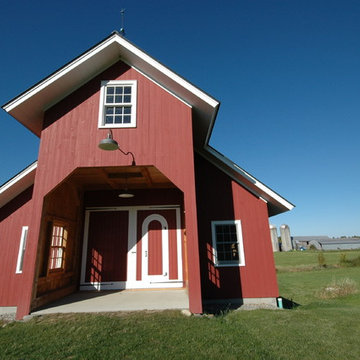
Agricultural Barn
Birdseye Design
Esempio della facciata di una casa ampia contemporanea
Esempio della facciata di una casa ampia contemporanea
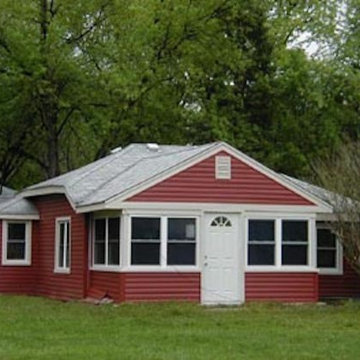
Immagine della facciata di una casa piccola rossa classica a un piano con rivestimento in vinile
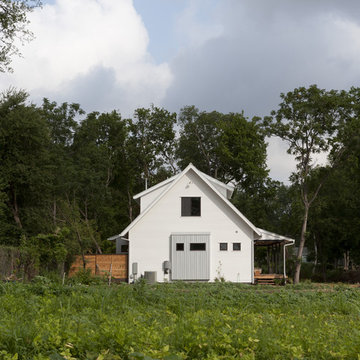
Whit Preston Photography
Immagine della facciata di una casa country a due piani con tetto a capanna
Immagine della facciata di una casa country a due piani con tetto a capanna
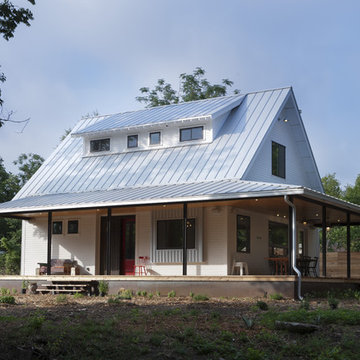
Modern details on a traditional farmhouse porch.
Whit Preston Photography
Foto della facciata di una casa country con rivestimento in legno e copertura in metallo o lamiera
Foto della facciata di una casa country con rivestimento in legno e copertura in metallo o lamiera
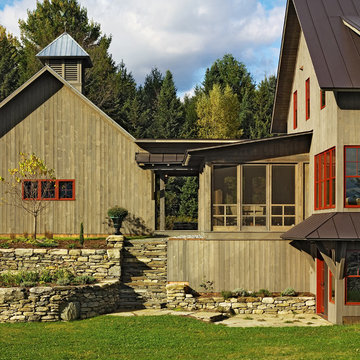
Photo by Susan Teare
Idee per la facciata di una casa country a due piani con rivestimento in legno
Idee per la facciata di una casa country a due piani con rivestimento in legno
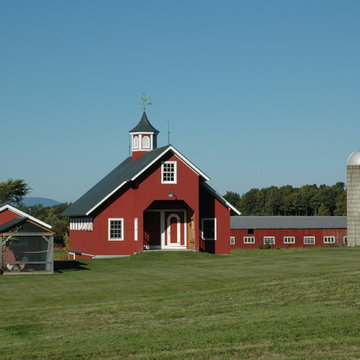
Agricultural Barn
Birdseye Design
Idee per la facciata di una casa country a due piani con rivestimento in legno e tetto a capanna
Idee per la facciata di una casa country a due piani con rivestimento in legno e tetto a capanna
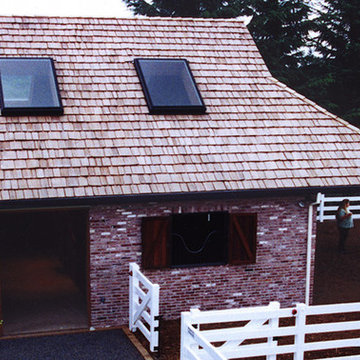
This two stall horse barn design project is located on a three acre parcel of land. The design needed to reflect the materials and style of the owner’s residence and existing guesthouse. The structure had to be sited so as not to disturb views or offend neighbors. The brick and lap siding, and the roofing also had to match the existing structures. The interior was finished with red cedar and custom stall fronts. The interior of stalls was lined with HDPE recycled lumber.
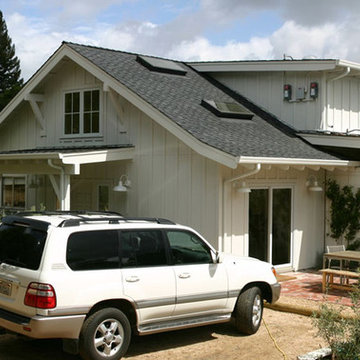
This existing five stall barn with living quarters was remodeled, brought up to code, and updated with new roof structure, new interiors for both horses and people, and additional site development of drive access, paddocks, and pastures. - See more at: http://equinefacilitydesign.com/project-item/whiskey-hill-farm#sthash.TeSK8DHb.dpuf
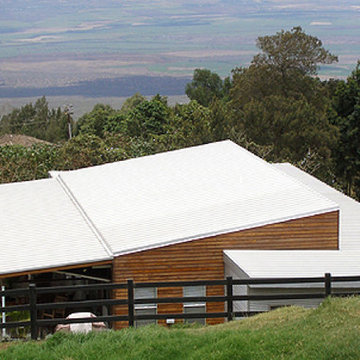
The owner’s of this 4 acre hill site had an architect design their contemporary home and brought Equine Facility Design on board to layout fencing, paddocks, an outdoor dressage arena, and design a 3,000 sf structure that served as a barn and guest house with three stalls, wash/groom area, storage, and tack room. The use of corrugated metal, steel, concrete, wood, glass, and a modern/ contemporary design for the structure complimented the 5,000 sf residence. - See more at: http://equinefacilitydesign.com/project-item/lani-nui-ranch#sthash.ggoDiHMO.dpuf
Facciate di case
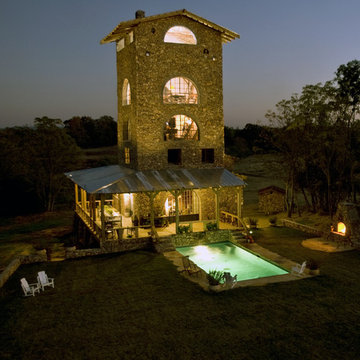
Ispirazione per la facciata di una casa rustica a tre piani di medie dimensioni con rivestimento in pietra
4
