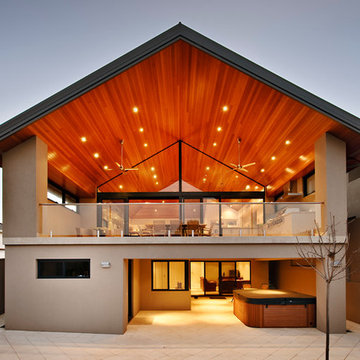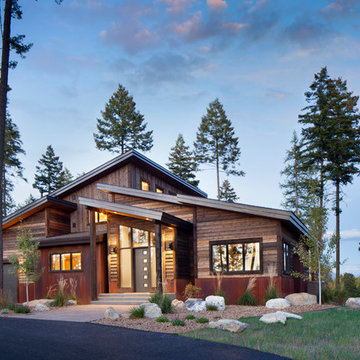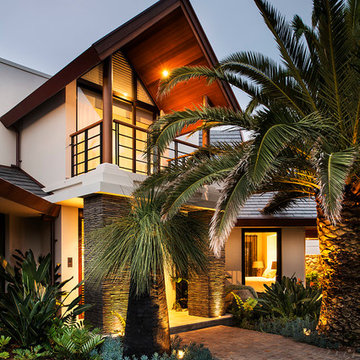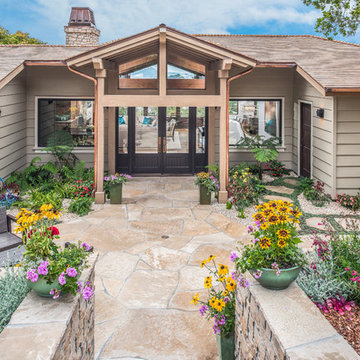Facciate di case
Filtra anche per:
Budget
Ordina per:Popolari oggi
1 - 20 di 39 foto
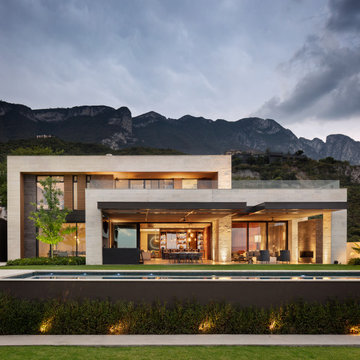
Idee per la villa grande beige contemporanea a due piani con rivestimenti misti e tetto piano
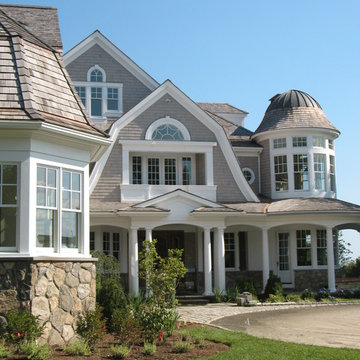
JEFF KAUFMAN
Ispirazione per la facciata di una casa ampia grigia vittoriana a tre piani con rivestimento in legno e tetto a padiglione
Ispirazione per la facciata di una casa ampia grigia vittoriana a tre piani con rivestimento in legno e tetto a padiglione
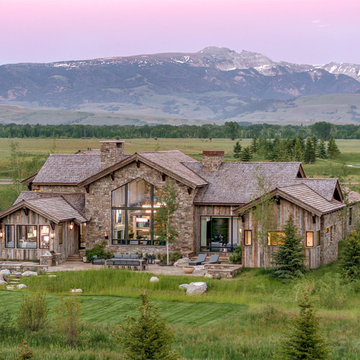
Sargent Schutt Photography
Ispirazione per la villa ampia beige rustica a un piano con copertura a scandole, rivestimenti misti e tetto a capanna
Ispirazione per la villa ampia beige rustica a un piano con copertura a scandole, rivestimenti misti e tetto a capanna
Trova il professionista locale adatto per il tuo progetto
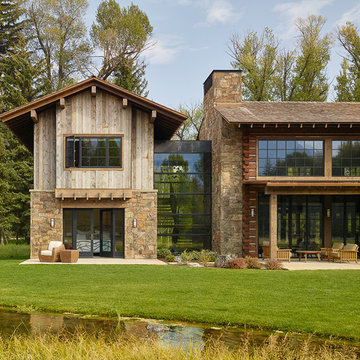
Carney Logan Burke Architects; Peak Builders Inc.; Photographer: Matthew Millman; Dealer: Peak Glass.
For the highest performing steel windows and steel doors, contact sales@brombalusa.com
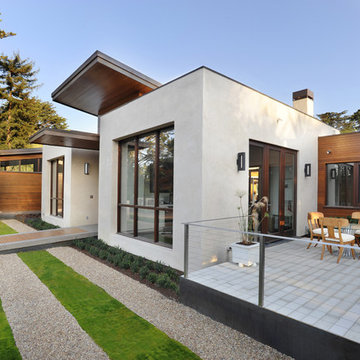
Photos by Bernard Andre
Ispirazione per la villa grande grigia contemporanea a un piano con rivestimenti misti e tetto piano
Ispirazione per la villa grande grigia contemporanea a un piano con rivestimenti misti e tetto piano
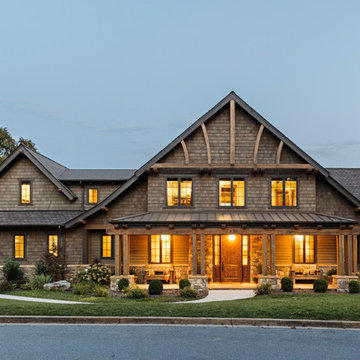
The residents of this East Tennessee Residence wanted a home with a Rocky Mountains aesthetic – rustic textures, heavy timber all grounded with natural stone, but also wanted to marry it with the vernacular of their East Tennessee mountain location.
Photography by Todd Crawford.
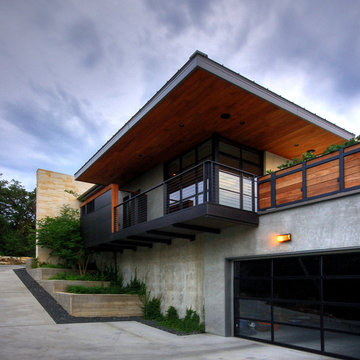
Nestled into sloping topography, the design of this home allows privacy from the street while providing unique vistas throughout the house and to the surrounding hill country and downtown skyline. Layering rooms with each other as well as circulation galleries, insures seclusion while allowing stunning downtown views. The owners' goals of creating a home with a contemporary flow and finish while providing a warm setting for daily life was accomplished through mixing warm natural finishes such as stained wood with gray tones in concrete and local limestone. The home's program also hinged around using both passive and active green features. Sustainable elements include geothermal heating/cooling, rainwater harvesting, spray foam insulation, high efficiency glazing, recessing lower spaces into the hillside on the west side, and roof/overhang design to provide passive solar coverage of walls and windows. The resulting design is a sustainably balanced, visually pleasing home which reflects the lifestyle and needs of the clients.
Photography by Adam Steiner

This beautiful lake and snow lodge site on the waters edge of Lake Sunapee, and only one mile from Mt Sunapee Ski and Snowboard Resort. The home features conventional and timber frame construction. MossCreek's exquisite use of exterior materials include poplar bark, antique log siding with dovetail corners, hand cut timber frame, barn board siding and local river stone piers and foundation. Inside, the home features reclaimed barn wood walls, floors and ceilings.
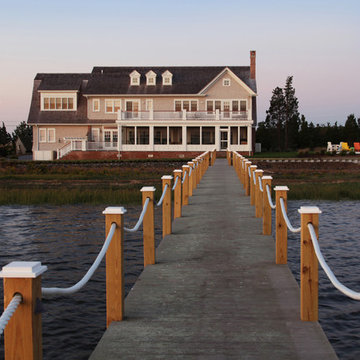
Exterior from the Bay, Waterfront, Docks, Railing, Cedar Siding, Wood Roof, Flag Pole, Lounge Chairs
John DiMaio
Esempio della facciata di una casa grande classica a tre piani con rivestimento in legno
Esempio della facciata di una casa grande classica a tre piani con rivestimento in legno
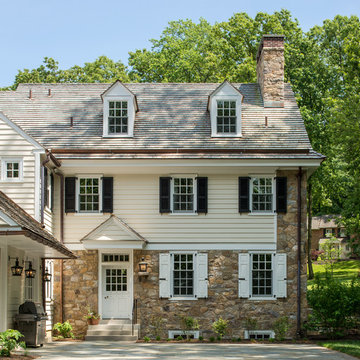
Angle Eye Photography
Ispirazione per la villa grande beige classica a tre piani con tetto a capanna, rivestimenti misti e copertura a scandole
Ispirazione per la villa grande beige classica a tre piani con tetto a capanna, rivestimenti misti e copertura a scandole
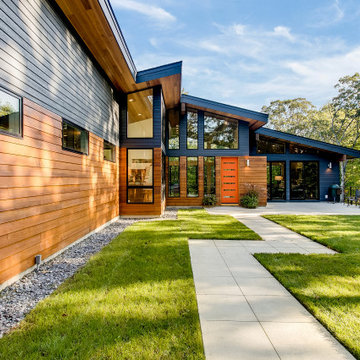
Idee per la villa grande multicolore contemporanea a due piani con rivestimenti misti, tetto a capanna e copertura mista
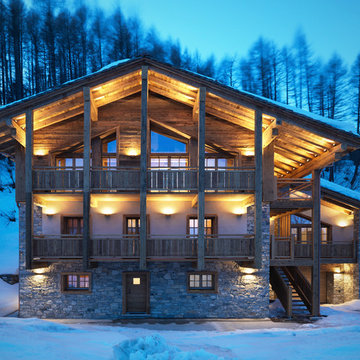
Marcello Mariana
Esempio della facciata di una casa rustica a tre piani di medie dimensioni con tetto a capanna e rivestimenti misti
Esempio della facciata di una casa rustica a tre piani di medie dimensioni con tetto a capanna e rivestimenti misti
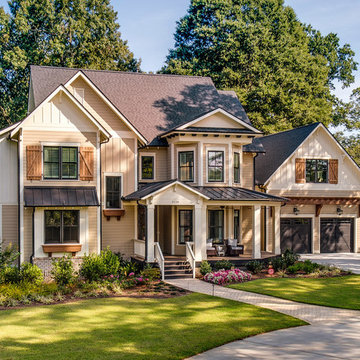
We also offer customized solutions for commercial painting in Anaheim. Whether you have a small local shop or a large factory, we offer you the most effective and affordable way to paint your home.
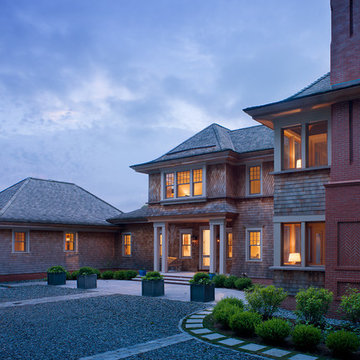
Exterior of a new shingle style home in Watch Hill, Rhode Island. The entry courtyard is framed by screened in porches with fireplaces. The photo showcases the home's signature design feature...flared roof eaves.
Photo: Warren Jagger
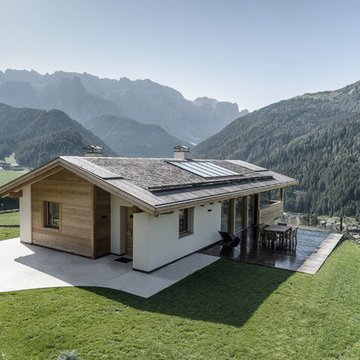
Idee per la villa bianca rustica a un piano di medie dimensioni con tetto a capanna e rivestimento in legno
Facciate di case
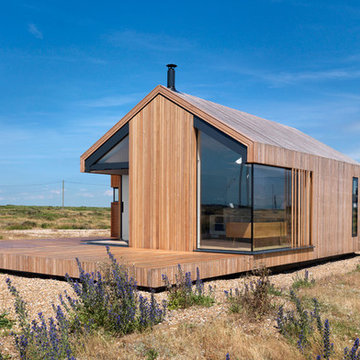
Foto della villa marrone industriale a un piano con rivestimenti misti e tetto a capanna
1
