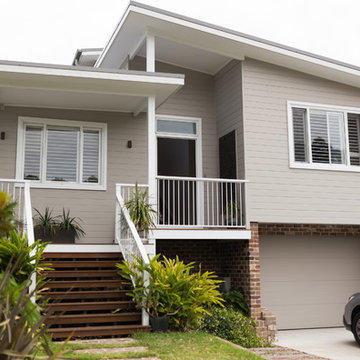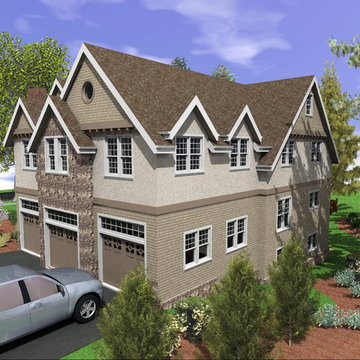Facciate di case
Filtra anche per:
Budget
Ordina per:Popolari oggi
81 - 100 di 708 foto
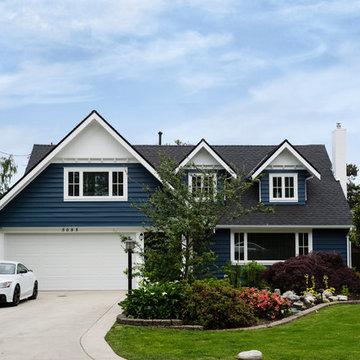
This was a great night shot of the home. It really shows off some of the lighting and landscape features.
Idee per la villa grande blu classica a due piani con rivestimento in legno, tetto a capanna e copertura a scandole
Idee per la villa grande blu classica a due piani con rivestimento in legno, tetto a capanna e copertura a scandole
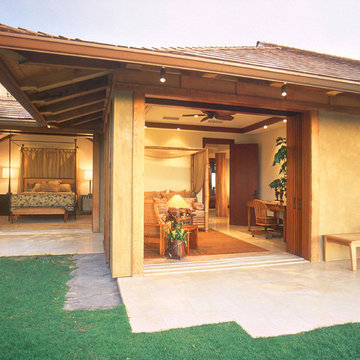
Immagine della villa beige tropicale con rivestimento in stucco, tetto a padiglione e copertura in tegole
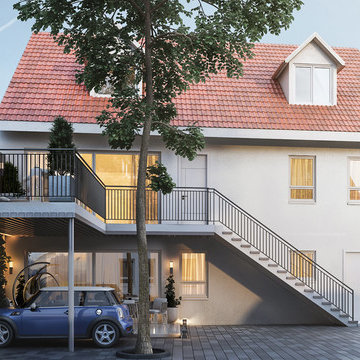
Terrace 3D rendering depicts the charming sumptuous interior space in the framework of a residential project created by our client. The photoreal CG image demonstrates materials, textures, color scheme and lighting variations used for this interior design.
Trova il professionista locale adatto per il tuo progetto
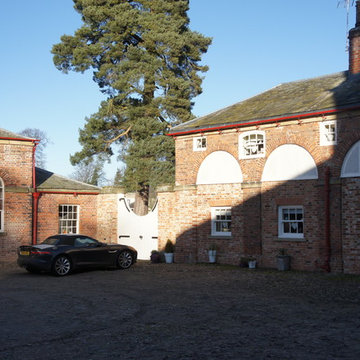
Repair of Clock Tower and Cupula to a Grade II* Listed Stable Block.
This is part of an ongoing programme of works for this country estate, which includes renovation of Farmsteads, construction of new dwellings and works to the Hall itself.
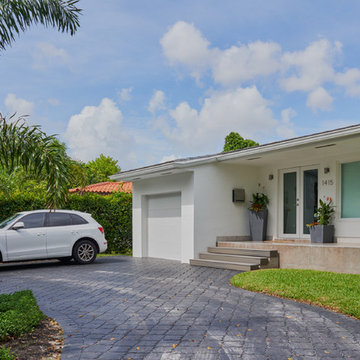
Immagine della villa bianca moderna a un piano di medie dimensioni con rivestimenti misti, tetto piano e copertura a scandole
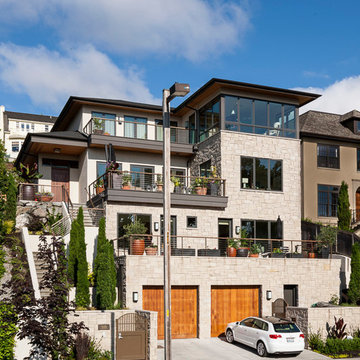
John Granen Photography
Immagine della facciata di una casa grande beige contemporanea a tre piani con rivestimento in pietra
Immagine della facciata di una casa grande beige contemporanea a tre piani con rivestimento in pietra
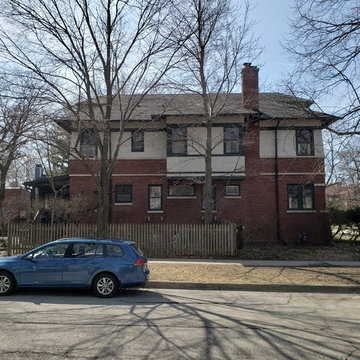
North Elevation of finished home after addition.
Esempio della villa grande beige american style a due piani con rivestimento in stucco, tetto a padiglione e copertura a scandole
Esempio della villa grande beige american style a due piani con rivestimento in stucco, tetto a padiglione e copertura a scandole
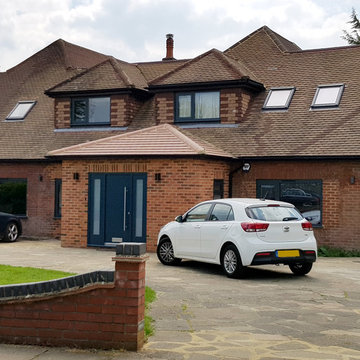
Esempio della villa grande marrone moderna a due piani con rivestimento in mattoni, falda a timpano e copertura in tegole
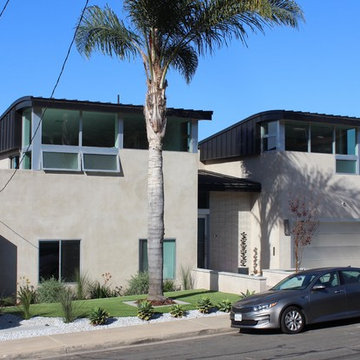
Black standing seam roofing curves over the bathrooms on the street side of the third floor addition. The master bath opens to the adjacent roof deck. High clerestory windows bring an abundance of natural light into the spaces.
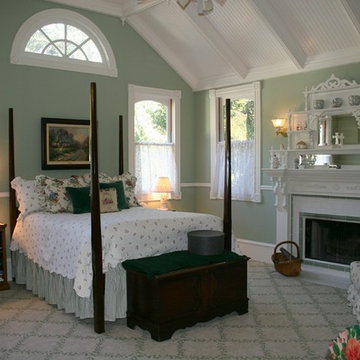
High Victorian replication. Every room is period-detailed. applioances and fixtures are reproductions and authentic to the style.
Ispirazione per la facciata di una casa classica
Ispirazione per la facciata di una casa classica
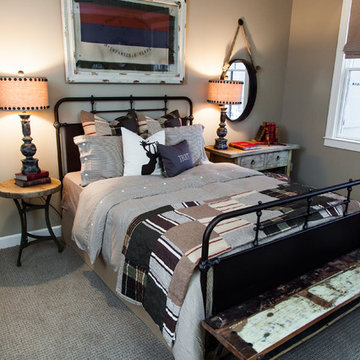
Michael Allen Photography - Kim Loudenbeck Design Warehouse 67
Immagine della facciata di una casa ampia marrone american style a due piani con rivestimento in mattoni
Immagine della facciata di una casa ampia marrone american style a due piani con rivestimento in mattoni
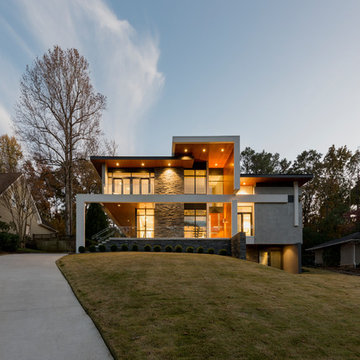
Photo Credit : William Diederik Schalkwijk Lincoln
Esempio della villa grigia contemporanea a tre piani con tetto piano e rivestimenti misti
Esempio della villa grigia contemporanea a tre piani con tetto piano e rivestimenti misti
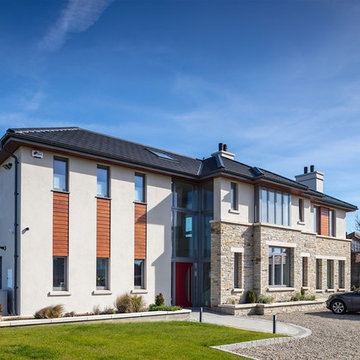
Richard Hatch Photography
Esempio della villa grande beige contemporanea a due piani in pietra e intonaco con tetto a capanna e copertura in tegole
Esempio della villa grande beige contemporanea a due piani in pietra e intonaco con tetto a capanna e copertura in tegole
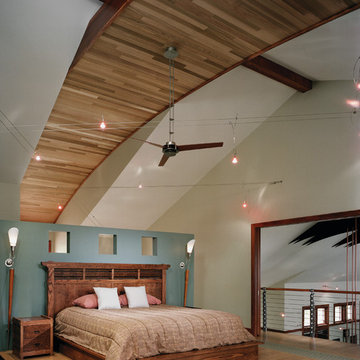
Foto della facciata di una casa grande multicolore moderna a due piani con rivestimento con lastre in cemento e tetto a capanna
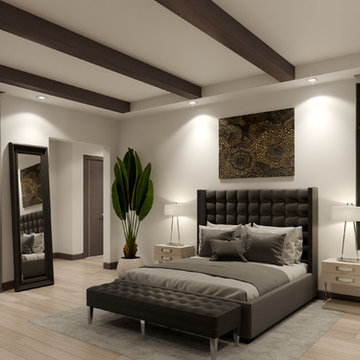
Immagine della facciata di una casa contemporanea a un piano di medie dimensioni
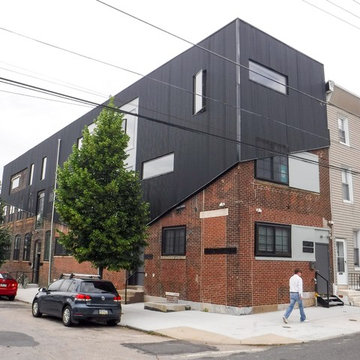
1737 N Howard Street is the conversion of an old textile factory into seven luxury loft-style apartments. 1737 N Howard Street was possible thanks to Legacy Capital, Civetta Property Group and Hybrid Construction. Completed in 2016
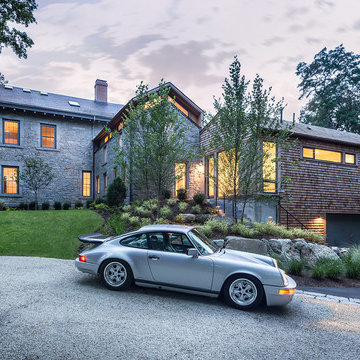
What was old is new again. We took this gorgeous home built in 1852 and complimented it with a thoughtfully designed addition and renovation to embody our client's contemporary style and love for old-world charm.
•
Addition + Renovation, 1852 Built Home
Lincoln, MA

Immagine della villa grande bianca moderna a due piani con rivestimento in vinile, falda a timpano e copertura a scandole
Facciate di case
5
