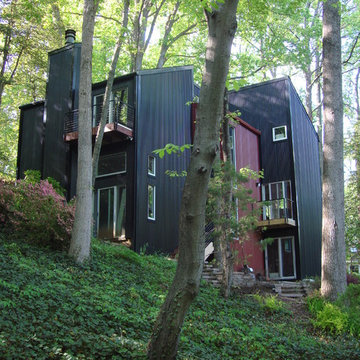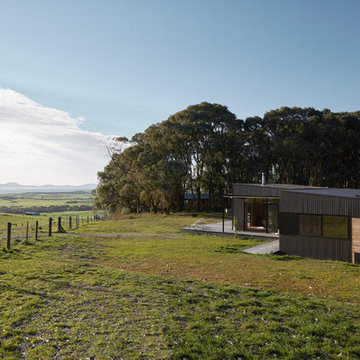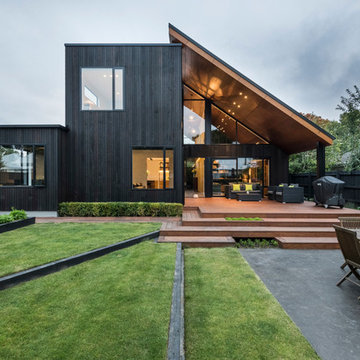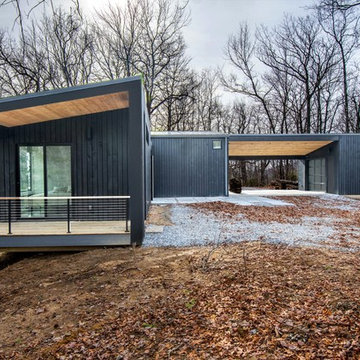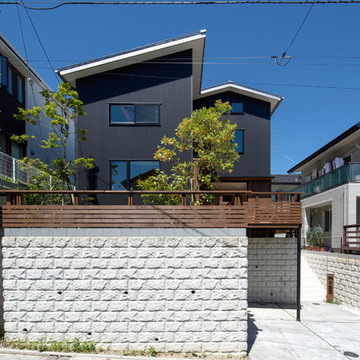Facciate di case nere
Filtra anche per:
Budget
Ordina per:Popolari oggi
1 - 20 di 26 foto
1 di 3
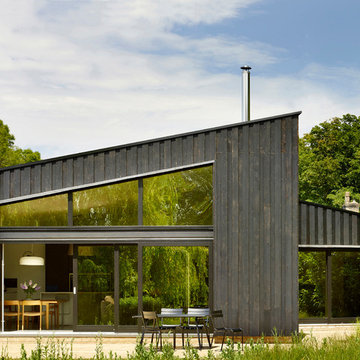
This project is a new-build house set in the grounds of a listed building in Suffolk. In discussion with the local planning department we designed the new house to be sympathetic with the agricultural buildings in the Conservation Area . The varied roof profile, charred larch cladding and sedum roof provide a ‘pared back’ and sculptural interpretation of this aesthetic. Super-insulation, triple glazing and mechanical ventilation heat recovery provide a very energy efficient building, whilst an air source heat pump and solar thermal panels ensure that there is a renewable heat source.
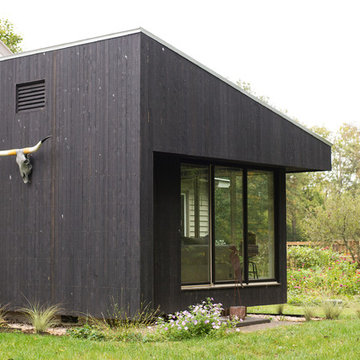
Design by Eugene Stoltzfus Architects
Foto della casa con tetto a falda unica piccolo nero contemporaneo a un piano con rivestimento in legno
Foto della casa con tetto a falda unica piccolo nero contemporaneo a un piano con rivestimento in legno
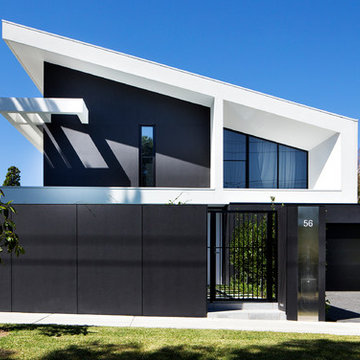
photo credits: Ben Freidman
Foto della facciata di una casa nera contemporanea a due piani
Foto della facciata di una casa nera contemporanea a due piani
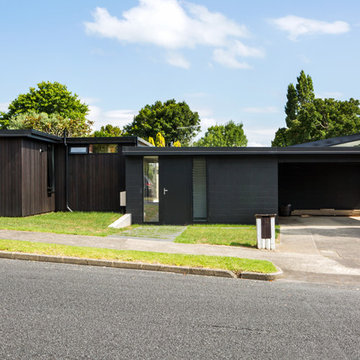
Emma-Jane Hetherington
Immagine della facciata di una casa nera moderna a un piano con rivestimenti misti e copertura in metallo o lamiera
Immagine della facciata di una casa nera moderna a un piano con rivestimenti misti e copertura in metallo o lamiera
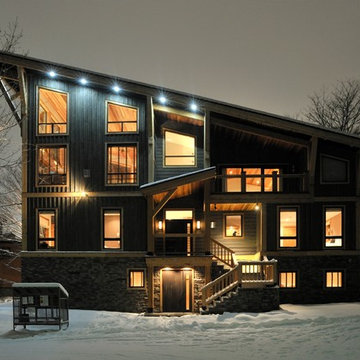
The North Island of Hokkaido receives a generous amount of the white stuff making Niseko's annual snowfall of 13 to 15m a prominent design challenge. Other elements that challenged this project included a constricted property within a congested neighbourhood, but with proper placement of the new design one realizes the potential and impressive views of Mount Yotei, an active volcano, to the east and Niseko Ski Hill to the west. To overcome the properties limitations, the roof of the new six bedroom home, is a low sloped shed roof which allows for snow management to the north end of the lot and as the roof gently slopes up to the south, tall walls were created over the living areas for ample glazing to capture day time light and views of the ski hill and Mount Yotei.

Photo by:大井川 茂兵衛
Ispirazione per la facciata di una casa nera contemporanea a due piani di medie dimensioni con rivestimento in metallo e copertura in metallo o lamiera
Ispirazione per la facciata di una casa nera contemporanea a due piani di medie dimensioni con rivestimento in metallo e copertura in metallo o lamiera
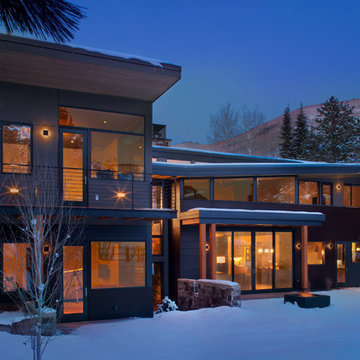
Robert Millman
Esempio della casa con tetto a falda unica nero contemporaneo a due piani
Esempio della casa con tetto a falda unica nero contemporaneo a due piani
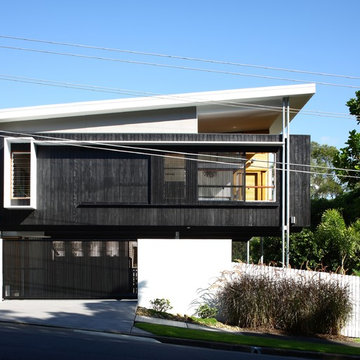
Photography - Scott Burrows
Esempio della casa con tetto a falda unica nero contemporaneo a due piani di medie dimensioni con rivestimento in legno
Esempio della casa con tetto a falda unica nero contemporaneo a due piani di medie dimensioni con rivestimento in legno
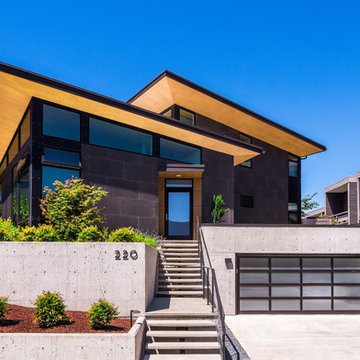
The 7th Avenue project is a contemporary twist on a mid century modern design. The home is designed for a professional couple that are well traveled and love the Taliesen west style of architecture. Design oriented individuals, the clients had always wanted to design their own home and they took full advantage of that opportunity. A jewel box design, the solution is engineered entirely to fit their aesthetic for living. Worked tightly to budget, the client was closely involved in every step of the process ensuring that the value was delivered where they wanted it.
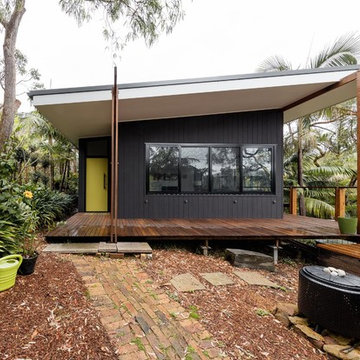
Thomas Kayser
Immagine della casa con tetto a falda unica piccolo nero contemporaneo a un piano con rivestimento in legno
Immagine della casa con tetto a falda unica piccolo nero contemporaneo a un piano con rivestimento in legno
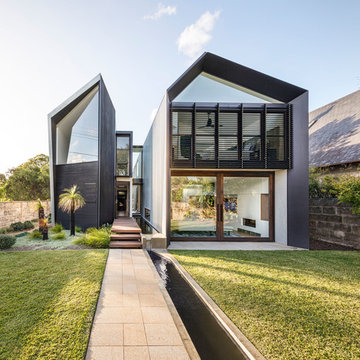
Murray Fredericks
Esempio della villa nera contemporanea a due piani con rivestimento in metallo, copertura in metallo o lamiera e tetto a capanna
Esempio della villa nera contemporanea a due piani con rivestimento in metallo, copertura in metallo o lamiera e tetto a capanna
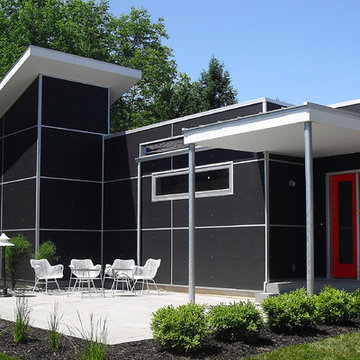
r.o.i. Design
Immagine della villa nera industriale a un piano di medie dimensioni con tetto piano
Immagine della villa nera industriale a un piano di medie dimensioni con tetto piano
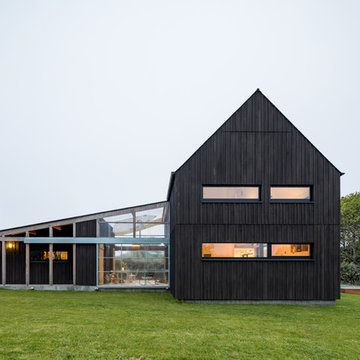
Photographe : Olivier Martin Gambier
Foto della villa nera industriale a due piani di medie dimensioni con tetto a capanna
Foto della villa nera industriale a due piani di medie dimensioni con tetto a capanna
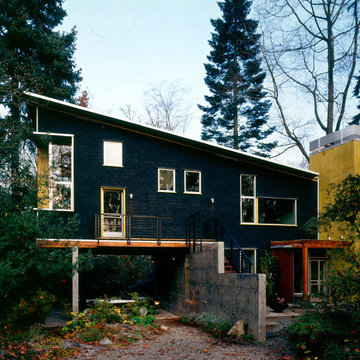
Exterior view showing relationship to different garden spaces.
Photo by:Lara Swimmer
Esempio della casa con tetto a falda unica nero contemporaneo a due piani
Esempio della casa con tetto a falda unica nero contemporaneo a due piani
Facciate di case nere
1
