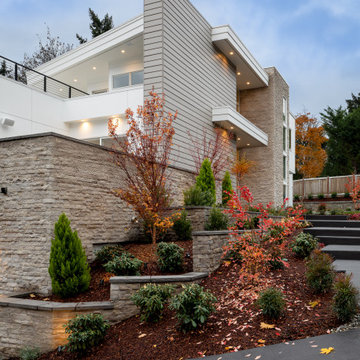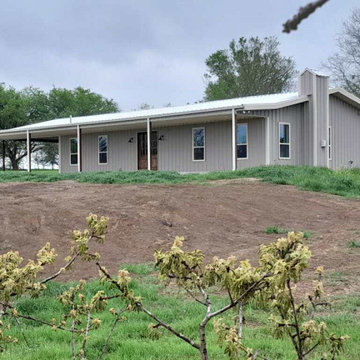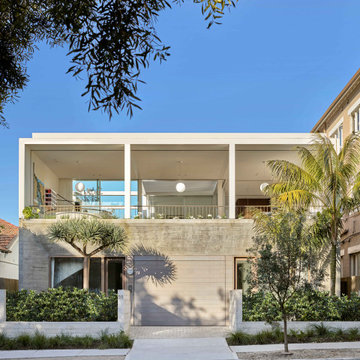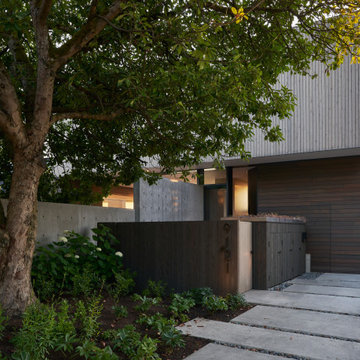Facciate di case moderne
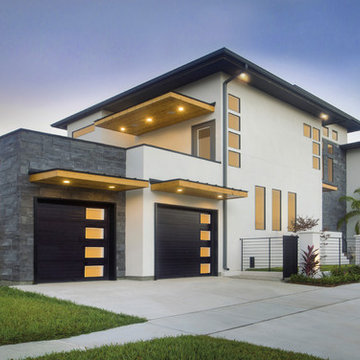
Esempio della villa grande bianca moderna a due piani con rivestimento in cemento e tetto piano
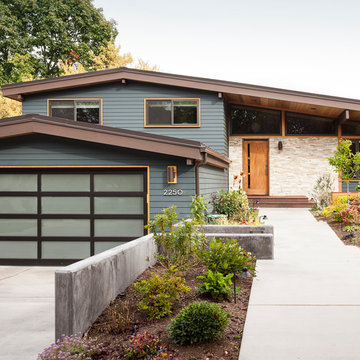
John Granen
Ispirazione per la facciata di una casa blu moderna a un piano di medie dimensioni con rivestimento in pietra
Ispirazione per la facciata di una casa blu moderna a un piano di medie dimensioni con rivestimento in pietra

Ispirazione per la villa grande multicolore moderna a due piani con rivestimenti misti, tetto a padiglione e copertura a scandole
Trova il professionista locale adatto per il tuo progetto
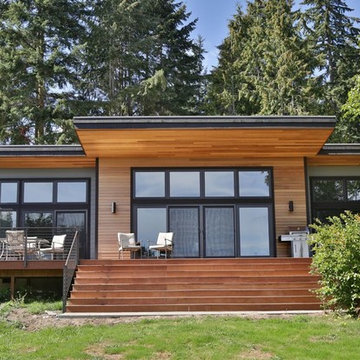
Idee per la facciata di una casa moderna a un piano di medie dimensioni con rivestimenti misti e tetto piano

Ammirato Construction's use of K2's Pacific Ashlar thin veneer, is beautifully displayed on many of the walls of this property.
Esempio della villa grande grigia moderna a due piani con rivestimenti misti e tetto a capanna
Esempio della villa grande grigia moderna a due piani con rivestimenti misti e tetto a capanna

Ranch style house brick painted with a remodeled soffit and front porch. stained wood.
-Blackstone Painters
Idee per la facciata di una casa grande nera moderna a un piano con rivestimento in mattoni
Idee per la facciata di una casa grande nera moderna a un piano con rivestimento in mattoni

Anice Hoachlander, Hoachlander Davis Photography
Idee per la facciata di una casa grande grigia moderna a piani sfalsati con rivestimenti misti e tetto a capanna
Idee per la facciata di una casa grande grigia moderna a piani sfalsati con rivestimenti misti e tetto a capanna
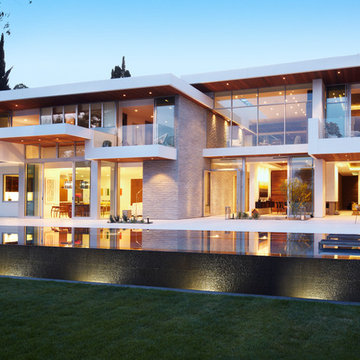
Esempio della facciata di una casa ampia bianca moderna a due piani con rivestimenti misti e tetto piano
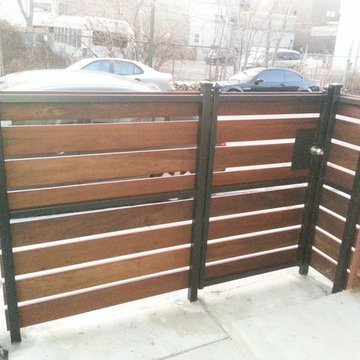
Green Acres Ironworks provides a broad range of metal fabrication services. Our installation crews serve Chicago and Northwest Indiana, and we will ship fabricated products nationwide. We fabricate and install railings, staircases, spiral staircases, steel porches, fences, gates, balconies, light structural fabrication, custom fabricated parts, custom tools, hardware, metal restoration, metal sculpture, decorative items, and yard art. We have the capability of fabricating items in steel, brass, and stainless steel.

Photo: Zephyr McIntyre
Idee per la facciata di una casa piccola verde moderna a due piani con rivestimento con lastre in cemento e tetto a capanna
Idee per la facciata di una casa piccola verde moderna a due piani con rivestimento con lastre in cemento e tetto a capanna

Architect: Grouparchitect.
Contractor: Barlow Construction.
Photography: Chad Savaikie.
Immagine della casa con tetto a falda unica beige moderno a tre piani di medie dimensioni con rivestimenti misti
Immagine della casa con tetto a falda unica beige moderno a tre piani di medie dimensioni con rivestimenti misti

The Eagle Harbor Cabin is located on a wooded waterfront property on Lake Superior, at the northerly edge of Michigan’s Upper Peninsula, about 300 miles northeast of Minneapolis.
The wooded 3-acre site features the rocky shoreline of Lake Superior, a lake that sometimes behaves like the ocean. The 2,000 SF cabin cantilevers out toward the water, with a 40-ft. long glass wall facing the spectacular beauty of the lake. The cabin is composed of two simple volumes: a large open living/dining/kitchen space with an open timber ceiling structure and a 2-story “bedroom tower,” with the kids’ bedroom on the ground floor and the parents’ bedroom stacked above.
The interior spaces are wood paneled, with exposed framing in the ceiling. The cabinets use PLYBOO, a FSC-certified bamboo product, with mahogany end panels. The use of mahogany is repeated in the custom mahogany/steel curvilinear dining table and in the custom mahogany coffee table. The cabin has a simple, elemental quality that is enhanced by custom touches such as the curvilinear maple entry screen and the custom furniture pieces. The cabin utilizes native Michigan hardwoods such as maple and birch. The exterior of the cabin is clad in corrugated metal siding, offset by the tall fireplace mass of Montana ledgestone at the east end.
The house has a number of sustainable or “green” building features, including 2x8 construction (40% greater insulation value); generous glass areas to provide natural lighting and ventilation; large overhangs for sun and snow protection; and metal siding for maximum durability. Sustainable interior finish materials include bamboo/plywood cabinets, linoleum floors, locally-grown maple flooring and birch paneling, and low-VOC paints.

What started as a kitchen and two-bathroom remodel evolved into a full home renovation plus conversion of the downstairs unfinished basement into a permitted first story addition, complete with family room, guest suite, mudroom, and a new front entrance. We married the midcentury modern architecture with vintage, eclectic details and thoughtful materials.

Modern Brick House, Indianapolis, Windcombe Neighborhood - Christopher Short, Derek Mills, Paul Reynolds, Architects, HAUS Architecture + WERK | Building Modern - Construction Managers - Architect Custom Builders

Idee per la facciata di una casa marrone moderna a tre piani con rivestimento in legno

Welcome to our beautiful, brand-new Laurel A single module suite. The Laurel A combines flexibility and style in a compact home at just 504 sq. ft. With one bedroom, one full bathroom, and an open-concept kitchen with a breakfast bar and living room with an electric fireplace, the Laurel Suite A is both cozy and convenient. Featuring vaulted ceilings throughout and plenty of windows, it has a bright and spacious feel inside.
Facciate di case moderne
2
