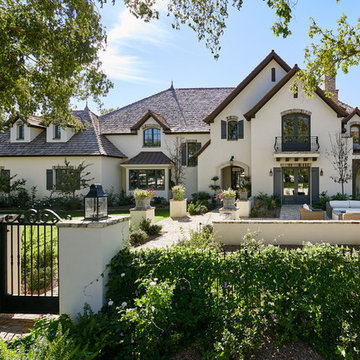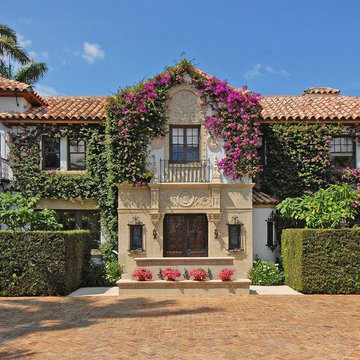Facciate di case mediterranee
Filtra anche per:
Budget
Ordina per:Popolari oggi
61 - 80 di 50.523 foto
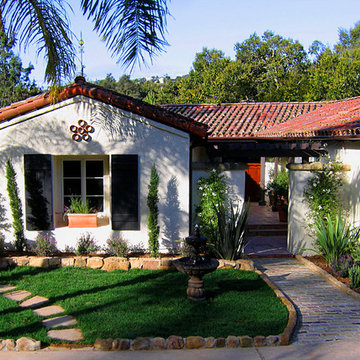
Design Consultant Jeff Doubét is the author of Creating Spanish Style Homes: Before & After – Techniques – Designs – Insights. The 240 page “Design Consultation in a Book” is now available. Please visit SantaBarbaraHomeDesigner.com for more info.
Jeff Doubét specializes in Santa Barbara style home and landscape designs. To learn more info about the variety of custom design services I offer, please visit SantaBarbaraHomeDesigner.com
Jeff Doubét is the Founder of Santa Barbara Home Design - a design studio based in Santa Barbara, California USA.
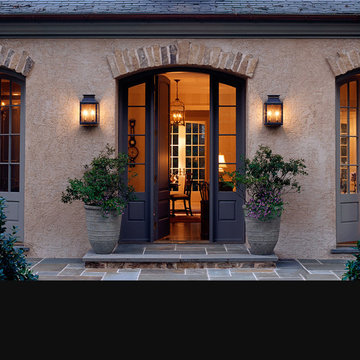
Esempio della facciata di una casa marrone mediterranea a due piani con rivestimento in stucco
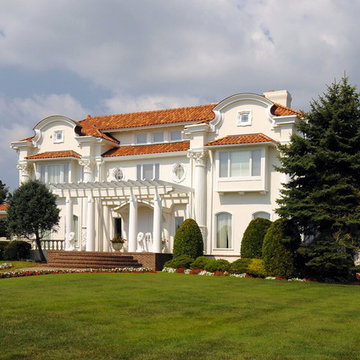
Ludowici Revovation Award -2009 First Place East Coast. Third Place Nationally. Photo: Lou Handwerker
Idee per la villa ampia beige mediterranea a tre piani con rivestimento in stucco, tetto a padiglione e copertura a scandole
Idee per la villa ampia beige mediterranea a tre piani con rivestimento in stucco, tetto a padiglione e copertura a scandole
Trova il professionista locale adatto per il tuo progetto
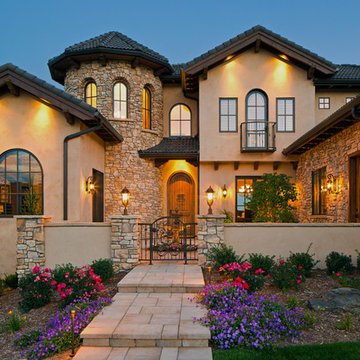
Ross Cooperthwaite photography
Esempio della facciata di una casa beige mediterranea a due piani con tetto a capanna
Esempio della facciata di una casa beige mediterranea a due piani con tetto a capanna
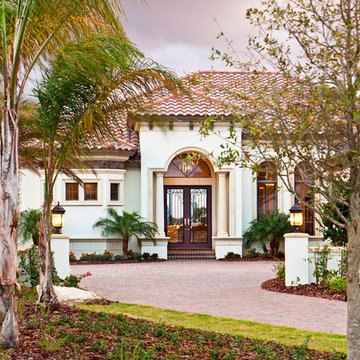
The Akarra model home. Courtesy of John Cannon Homes, Inc. This residence features a double full view wrought iron entry door system manufactured by Exclusive Wood Doors.
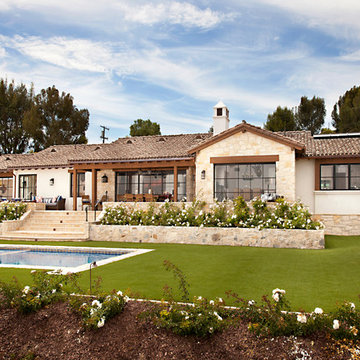
Idee per la facciata di una casa mediterranea a un piano con tetto a capanna
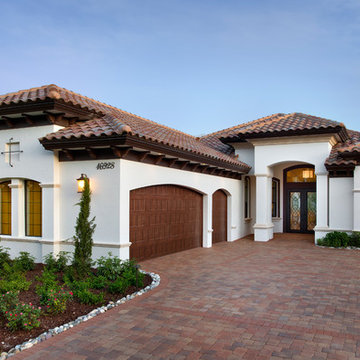
Foto della facciata di una casa bianca mediterranea a un piano con tetto a padiglione
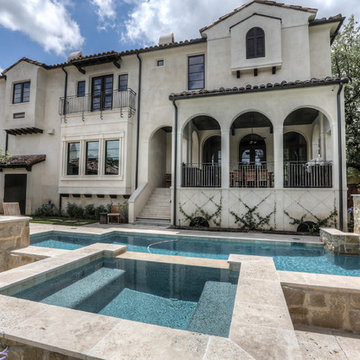
Esempio della villa grande beige mediterranea a due piani con rivestimento in stucco, tetto a padiglione e copertura in tegole
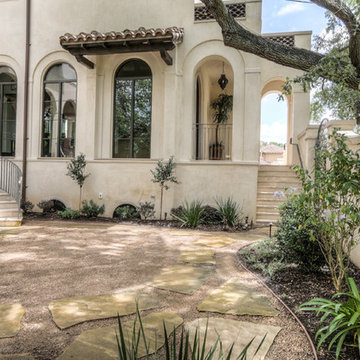
Ispirazione per la villa grande beige mediterranea a due piani con rivestimento in stucco, tetto a padiglione e copertura in tegole
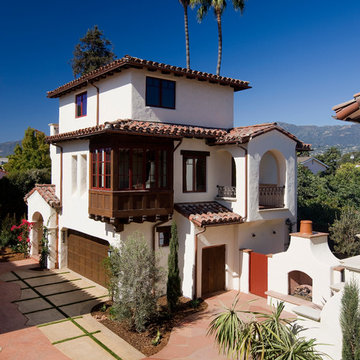
Ispirazione per la facciata di una casa mediterranea a tre piani con tetto a padiglione
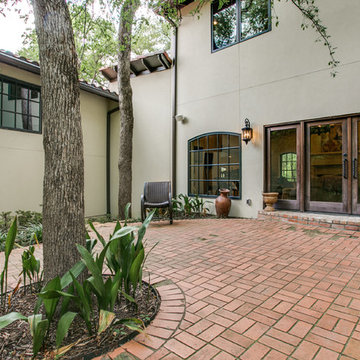
Shoot2Sell
Bella Vista Company
This home won the NARI Greater Dallas CotY Award for Entire House $750,001 to $1,000,000 in 2015.
Ispirazione per la facciata di una casa grande beige mediterranea a due piani con rivestimento in stucco
Ispirazione per la facciata di una casa grande beige mediterranea a due piani con rivestimento in stucco
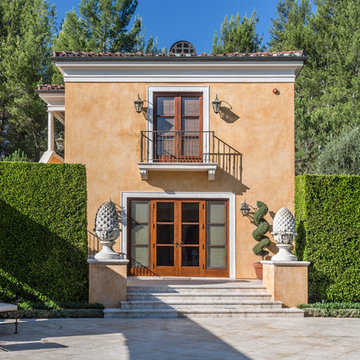
Mark Singer Photography
Esempio della facciata di una casa beige mediterranea a due piani
Esempio della facciata di una casa beige mediterranea a due piani
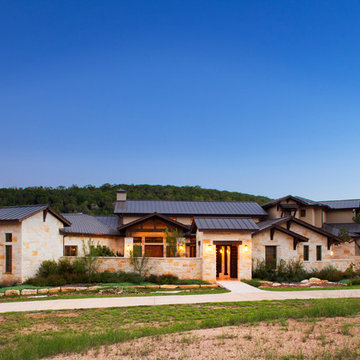
This stunning custom home is set in a beautiful Texas Hill Country location. Tre Dunham with Fine Focus Photography
Ispirazione per la facciata di una casa mediterranea con rivestimento in pietra, tetto a capanna e copertura in metallo o lamiera
Ispirazione per la facciata di una casa mediterranea con rivestimento in pietra, tetto a capanna e copertura in metallo o lamiera
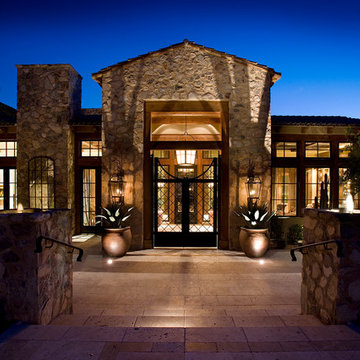
This Ranch Hacienda hillside estate boasts well over 13,000 square feet under roof. A loggia serves as the backbone for the design. Each space, both interior and exterior, has a direct response to the linear expression of outdoor space.
The exterior materials and detailing are rustic and simple in nature. The mass and scale create drama and correspond to the vast desert skyline and adjacent majestic McDowell mountain views.
Features of the house include a motor court with dual garages, a separate guest quarters, and a walk-in cooler.
Silverleaf is known for its embodiment of traditional architectural styles, and this house expresses the essence of a hacienda with its communal courtyard spaces and quiet luxury.
This was the first project of many designed by Architect C.P. Drewett for construction in Silverleaf, located in north Scottsdale, AZ.
Project Details:
Architecture | C.P. Drewett, AIA, DrewettWorks, Scottsdale, AZ
Builder | Sonora West Development, Scottsdale, AZ
Photography | Dino Tonn, Scottsdale, AZ
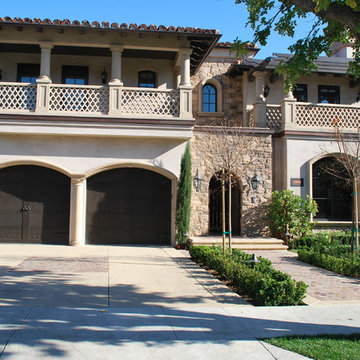
Esempio della villa beige mediterranea a due piani di medie dimensioni con rivestimenti misti, tetto a padiglione e copertura in tegole
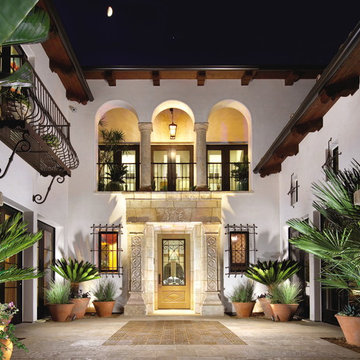
Image provided by 'Ancient Surfaces'
Product name: Antique Biblical Stone Flooring.
Contacts:(212) 461-0245
Email: Sales@ancientsurfaces.com
Website: www.AncientSurfaces.com
Antique reclaimed Limestone flooring pavers unique in its blend and authenticity and rare in it's hardness and beauty.
With every footstep you take on those pavers you travel through a time portal of sorts, connecting you with past generations that have walked and lived their lives on top of it for centuries.
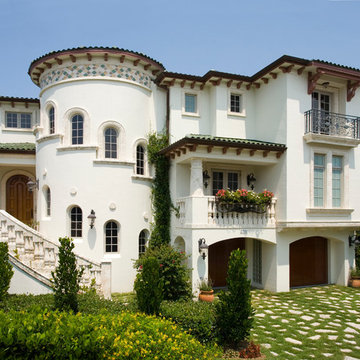
This home has a masonry structure with impact rated clad wood windows and a clay tile roof. It sits on a small beachfront lot. The exterior stone is fossilized coral. The driveway is random fossilized coral with irrigated grass placed between the stones. The exterior is in a fairly traditional Mediterranean style but the interior is more modern and eclectic. Frank Bapte
Facciate di case mediterranee
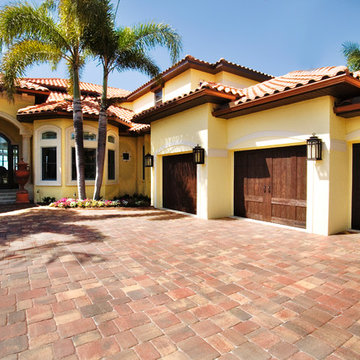
http://www.casabellaproductions.com/
Esempio della facciata di una casa grande gialla mediterranea a due piani con rivestimento in stucco e tetto a padiglione
Esempio della facciata di una casa grande gialla mediterranea a due piani con rivestimento in stucco e tetto a padiglione
4
